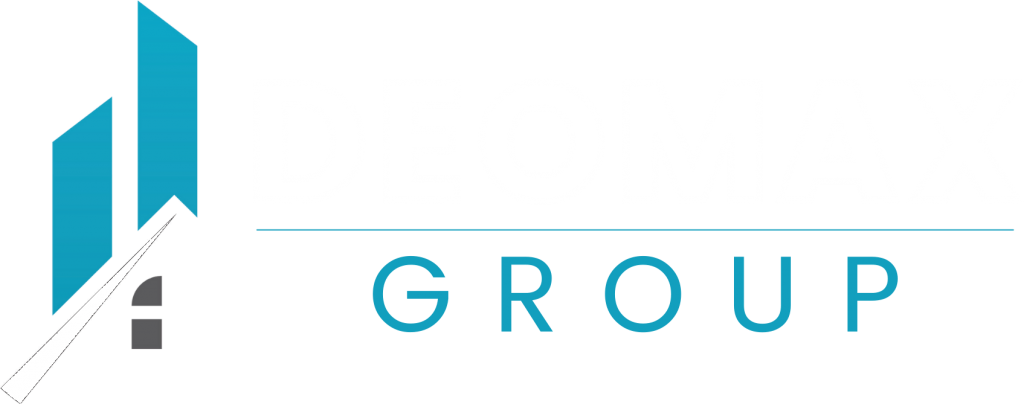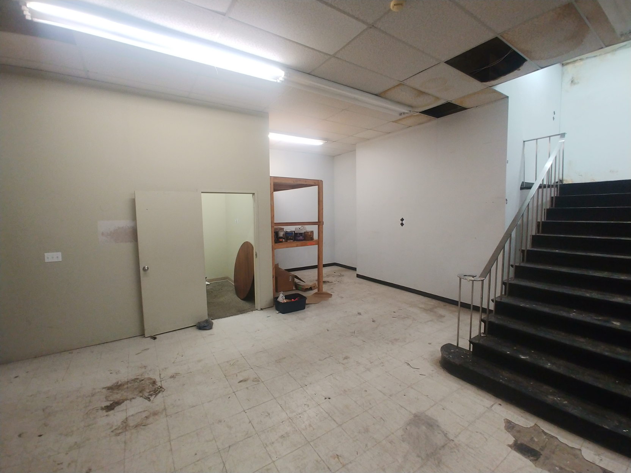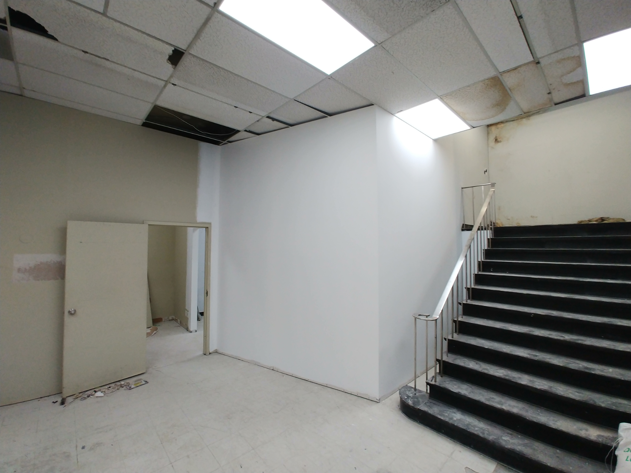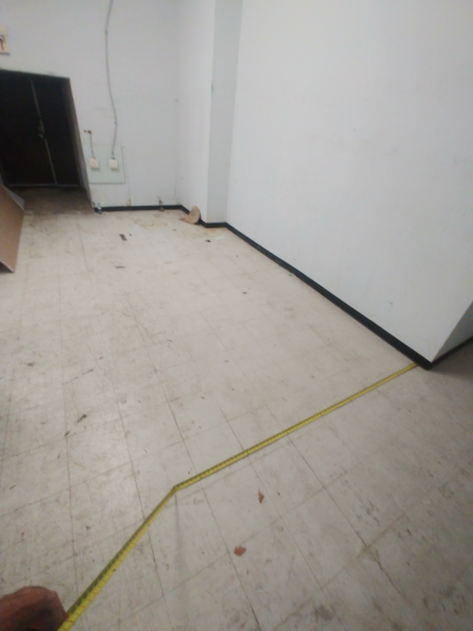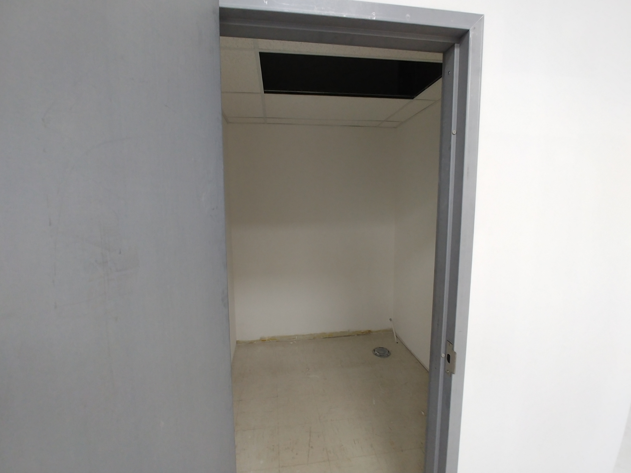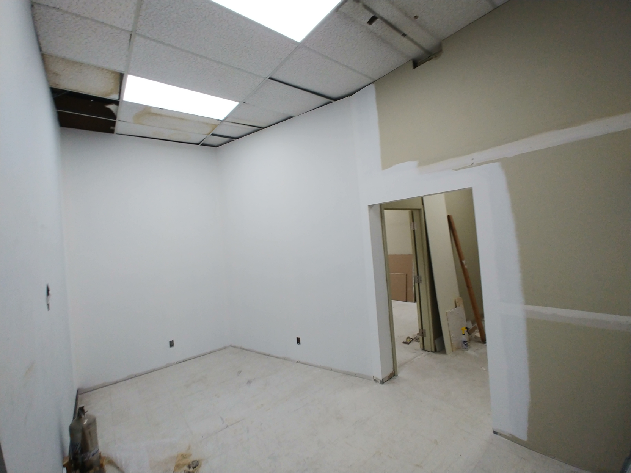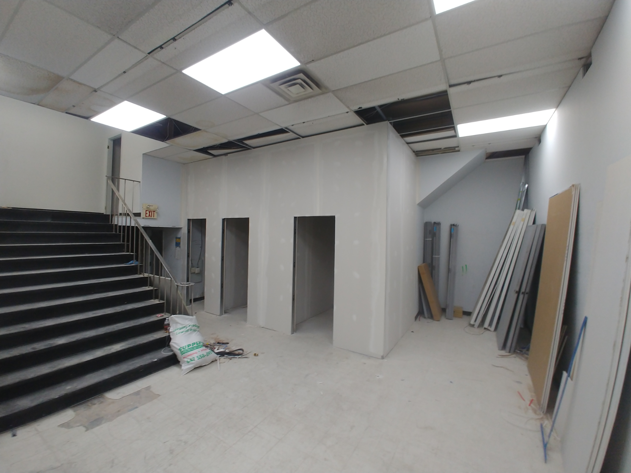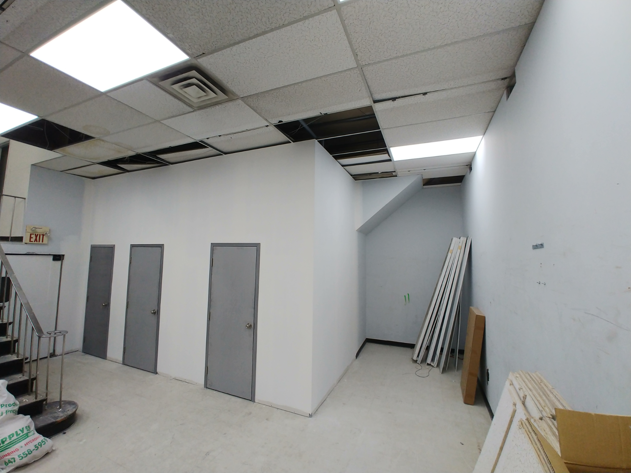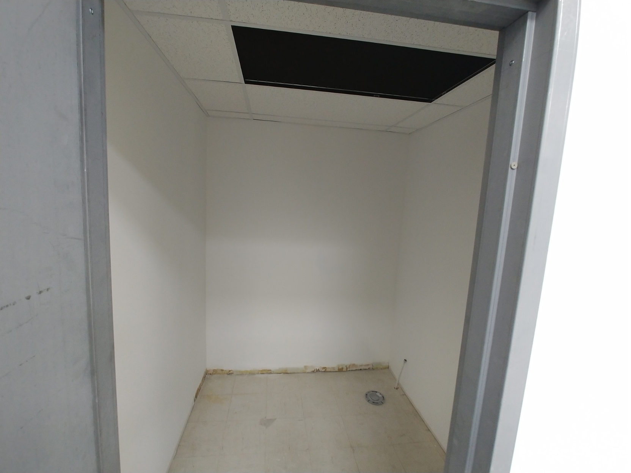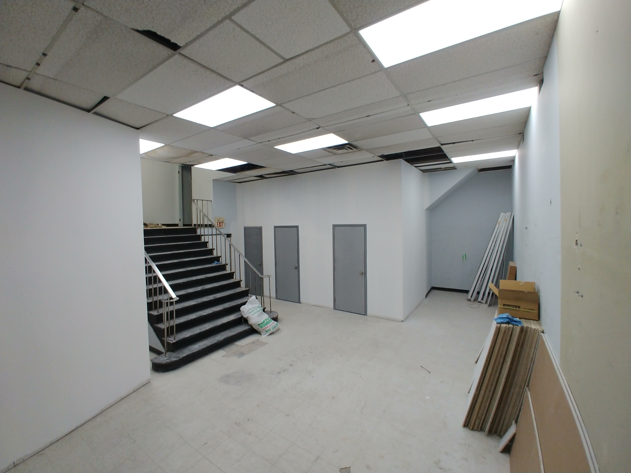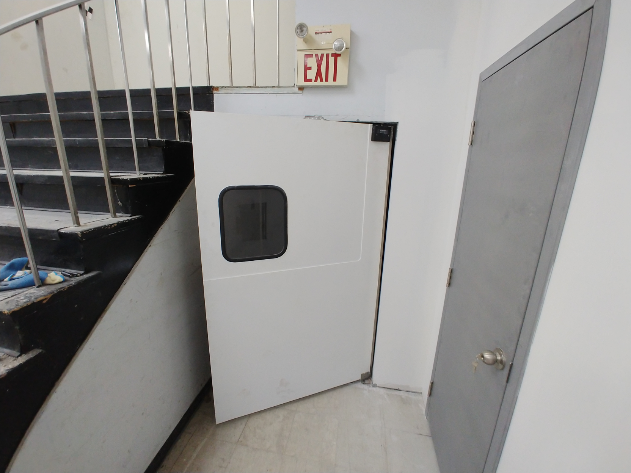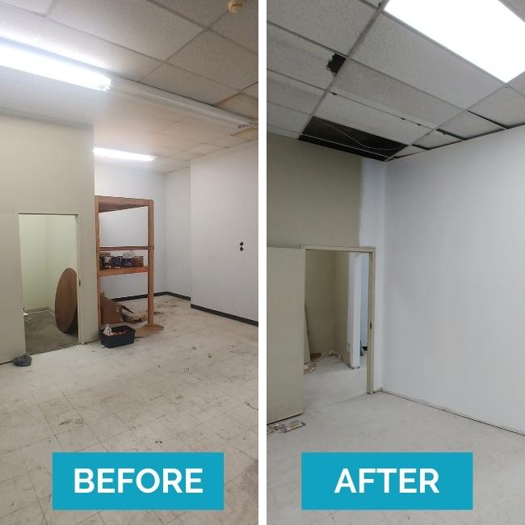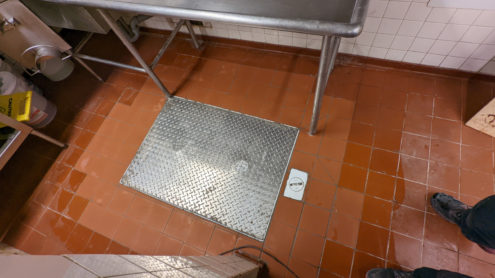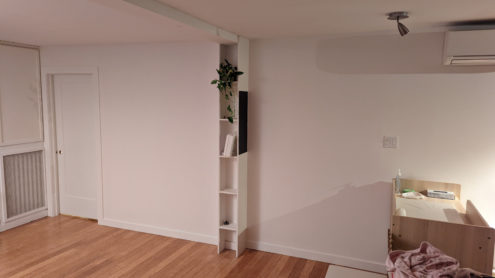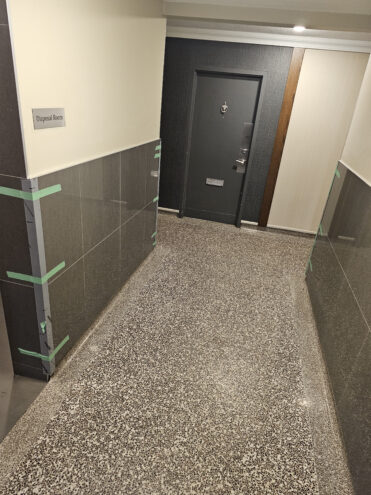Project Summary
Deomax was recently called in to completely redo this public washroom space in Etobicoke- it was great to work with the city, and we think everything turned out great. The washroom is now ready for public use again, with construction going quickly and smoothly throughout the planning, design, demolition, and building phases.
Here’s a summary of this commercial redesign project in Etobicoke:
- City: Etobicoke
- Main Service: Commercial Public Washroom Renovation
- Project Duration: 3.5 Weeks
- What We Did: Flooring, plumbing, demolition, partition walls, accessory installation
If you are planning on rebuilding your public space and like what you see from us, we invite you to contact us for a FREE QUOTE.

