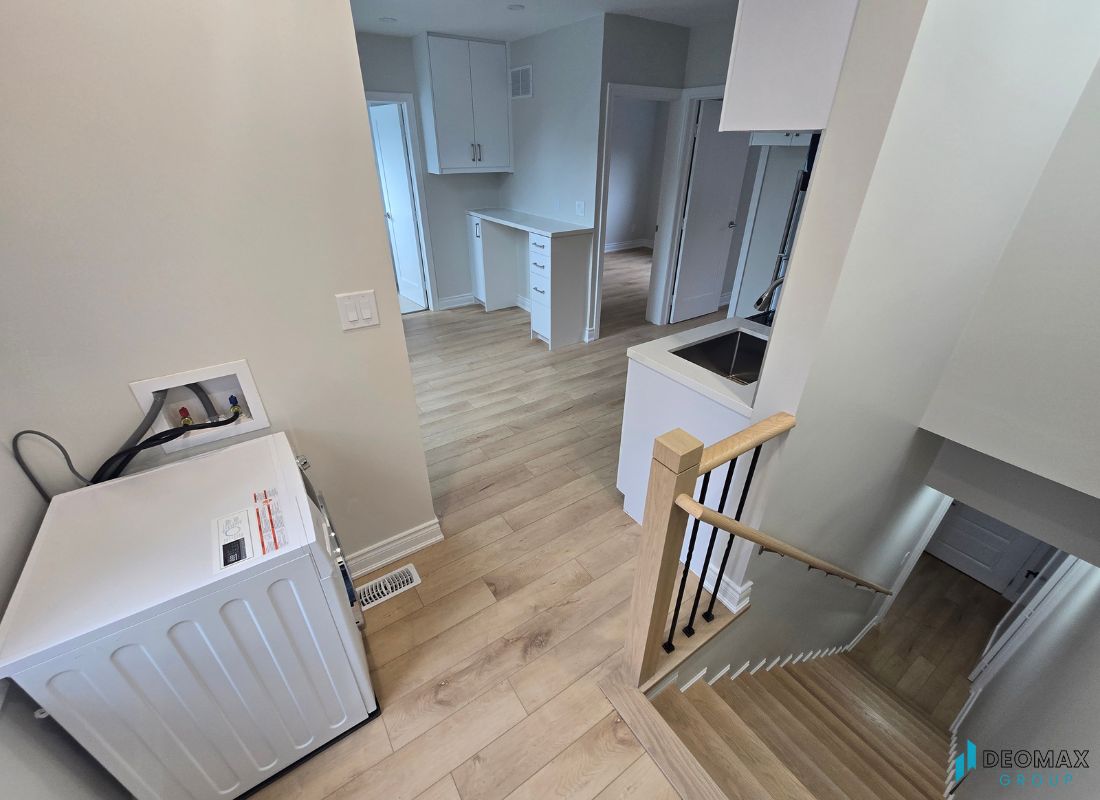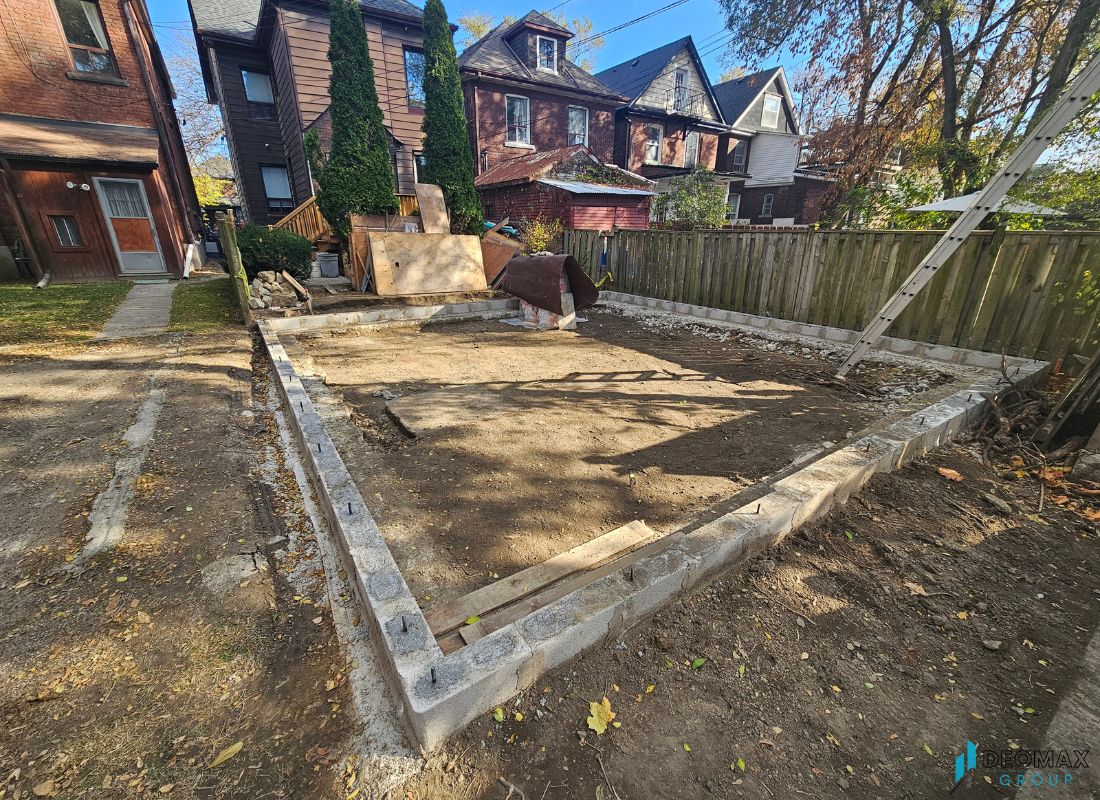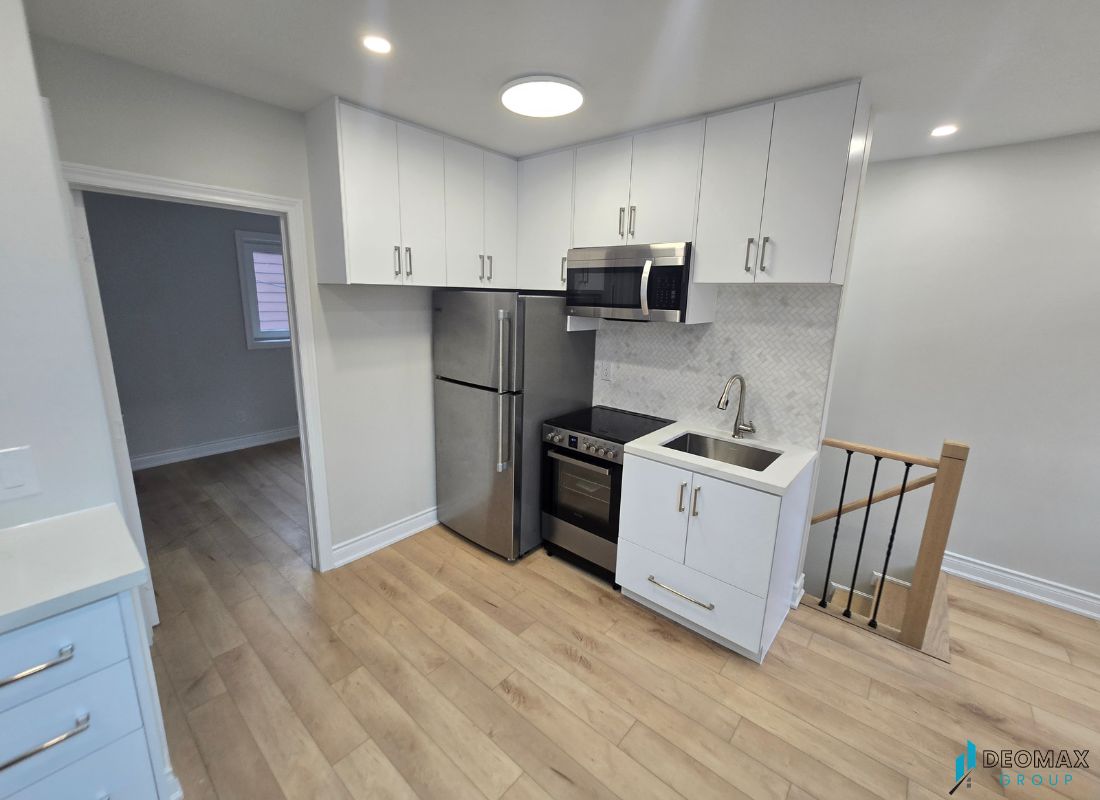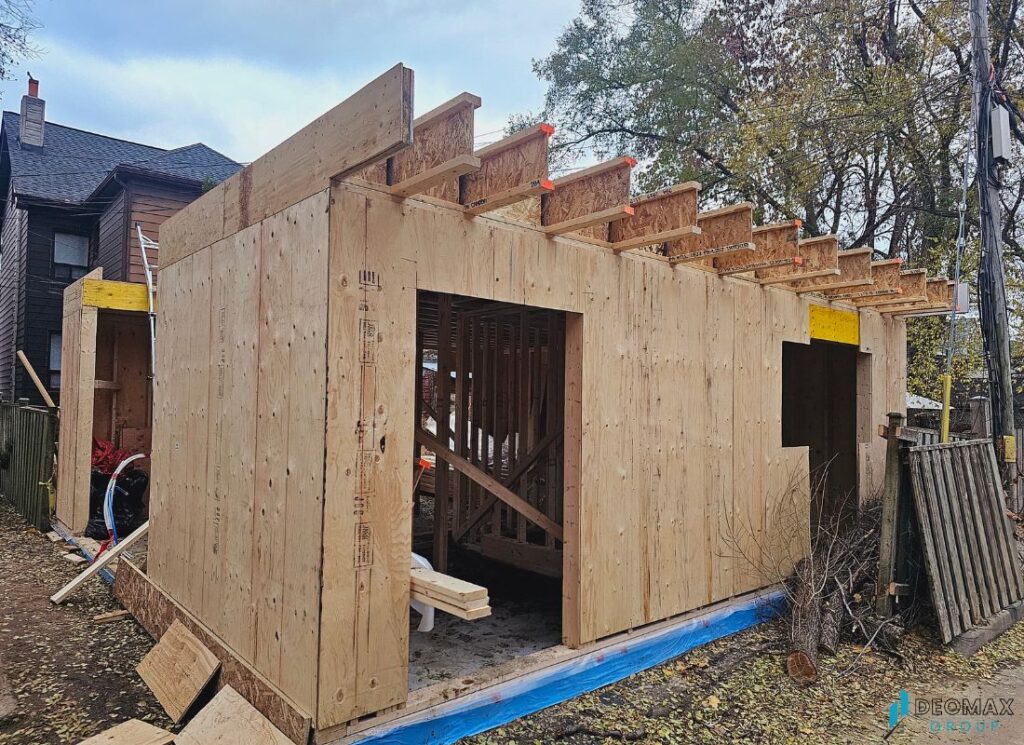In the Greater Toronto Area, granny flats are transforming how builders can invest and homeowners choose areas to live or even rent them out. These granny suites are upcoming units that help families navigate challenges like aging in place, growing housing costs, and the need for private space near home. They also give homeowners more flexibility and investors a steady source of revenue. We will go over the valuable advantages, realistic cost estimates, neighborhood-specific factors for GTA neighborhoods, the ins and outs of the permitting process, design decisions that certainly count, and how to choose a granny suite contractor who will complete the project on schedule and within budget. We write from our expertise and keep it simple and insightful so you can make a knowledgeable choice.
What Are Granny Flats and Why They’re Gaining Popularity in the GTA
Granny flats, also known as accessory dwelling units (ADUs), are small, self-contained residential units built on the same lot as a primary home. In the GTA, they’re surging in popularity due to rising housing costs, aging-in-place trends, and municipal policy shifts: Ontario’s More Homes Built Faster Act (2022) now allows up to two ADUs per lot on most residential properties. According to CMHC, over 40% of GTA homeowners are considering adding a secondary suite to generate rental income or house family. Cities like Toronto, Mississauga, and Hamilton have streamlined approval processes to encourage gentle density. For details on local rules, see the City of Toronto’s ADU guidelines or the Ontario government’s ADU portal.
The market is being driven by three common factors: families need flexible housing options, municipal regulations are becoming more lenient toward secondary suites, and rent is high and stable in many areas of the GTA. Many owners view the construction of a granny flat as a financial decision that converts an untapped yard space into a source of income or a comfortable residence for family members, rather than simply a lifestyle choice.
Benefits Of Building Granny Flats For Homeowners
- Usable Flexibility
A granny flat can be used for guest accommodations, home offices, private studios, elderly parents, or grown children. The independence of the unit preserves privacy while maintaining family ties. Realistic and comfortable daily living is enhanced by functional features like a separate entrance, sound insulation, and room for a tiny kitchenette. - Income That Offsets Housing Costs
Rents for a well-finished, legally permitted garden suite are frequently on par with those of one-bedroom condos in similar neighborhoods. That rental income provides you with a cash runway to take on bigger investments or renovations, and it can be used to pay for maintenance, property taxes, or mortgage payments. - Resale Advantage
Buyers notice legal secondary suites because they add optional income and living flexibility. A permitted granny flat adds tangible marketability at resale, especially to buyers who plan to rent or support multi-generational households. - Security And Long-Term Value
A Granny flat built with quality materials and modern systems increases the long-term value of the property. Energy-efficient elements and durable finishes reduce operating costs for tenants and maintenance costs for owners.

Why Investors Should Consider Investing In Backyard Granny Suites
Greater Yield Compared to Some Alternatives
Since adding a granny flat creates a separate revenue-generating unit, it frequently yields a higher yield than cosmetic renovations. This strategy is simpler to administer and quicker to implement than buying a new property.
Reduced Operational Control and Entry
Purchasing a second property is not necessary. You are in charge of the construction, the rental procedure, and the state of the property. You can sell the primary home later if necessary, and this control lessens your exposure to market timing.
Flexibility and Diversification
With garden suites, you can diversify your revenue streams while maintaining capital attached to a physical asset. If local regulations allow, you can alternate between short-term stays and long-term rentals.
Practical Cost And Timeline Expectations
Cost Per Square Foot For Building Granny Flats
We price projects starting at $300 per square foot, with final cost depending on finishes, site complexity, and size. Below is a practical breakdown you can use to plan.
Item |
Typical Range |
Notes |
| Base build cost per sq ft | $300 and up | Depends on finishes and site conditions |
| Small studio total | $100,000 to $180,000 | Efficient layout, basic finishes |
| One-bedroom total | $150,000 to $275,000 | Midrange finishes |
| Two-bedroom total | $225,000 to $450,000+ | Larger footprint, higher finish level |
| Soft costs (permits, design, surveys) | 10% to 20% of build | Variable by municipality |
| Contingency | 5% to 10% | For unforeseen site issues |
Timeline Snapshot
From first visit to keys, plan for 6 to 12 months in typical scenarios. The sequence is: feasibility check, design and drawings, permit submission and review, construction, inspections, final handover. Complex permits or unusual site constraints extend timelines.

Neighbourhood Guidance For Granny Flats In The GTA
Not every lot is equally suited to a granny flat. Lot size, orientation, municipal rules, and neighbourhood character all matter. Below are practical observations that help you decide where the investment makes sense.
Neighbourhood / Area |
Suitability notes |
Typical renter demand |
| Parkdale, Toronto | High demand, smaller lots, strong short-term rental market | High |
| Leslieville, Toronto | Good for families and professionals, steady long-term rentals | High |
| Scarborough (east GTA) | Larger lots in some pockets, more flexibility for detached suites | Medium to High |
| North York / Willowdale | Strong long-term rental demand, strict design expectations | High |
| Port Credit, Mississauga | High demand, premium rents, may require stricter design integration | High |
| Brampton | Growing demand, good value for build costs | Medium to High |
| Hamilton, Dundas | Attractive for investors seeking higher yields | Medium to High |
| Oakville / Burlington | Higher build costs, premium end market for tenants | Medium |
Use this as a directional guide. A feasibility review on your lot will tell you whether a garden suite is realistic, and what type of unit will fit best.
Permitting And Zoning: What To Expect And How To Avoid Surprises
Feasibility Checklist Before You Commit
- Confirm lot size, setbacks, and coverage allowances with the municipality.
- Check service connections for water, sewer, and hydro.
- Verify parking requirements and whether you need to renovate the garage or if laneway access is needed.
- Review heritage overlays or neighbourhood conservation rules that may restrict design.
- Order a survey if the city requires one for permit submission.
Permit Process, Step By Step
- Free in-home consultation, site visit, and feasibility assessment.
- Design phase with drawings tailored to zoning and site constraints.
- Permit submission and communication with the city planning/building department.
- Construction and sequential inspections.
- Final inspection and occupancy.
We handle drawings and building permit submissions and deliver a fixed-price proposal so you can see the full scope before the build begins.
Design Choices For Various Granny Flats
Prioritize Layouts That Feel Larger Than They Are
An efficient plan with open living, integrated storage, and sliding doors changes how a small space behaves. Avoid narrow hallways that waste square footage.
Invest In Systems Over Sparkle
Heating, insulation, and sound control have an outsized impact on tenant satisfaction. You can also invest in home additions by keeping it on a budget. A modern mechanical system and good insulation reduce turnover and complaints.
Think Longevity And Low Maintenance
Choose finishes that survive tenant turnover, like resilient flooring and durable cabinetry. These choices reduce lifecycle costs and protect your return.
Make The Unit Accessible If Possible
Design features like step-free entry, a main-floor bathroom sized for mobility, and wider doors expand the market of potential renters and family users.
Tenant And Income Considerations When Investing in A Secondary Granny Suite
Rent Expectations And Screening
Rents vary widely by neighbourhood and unit size. Expect one-bedroom units to compete with condo rents in similar areas. Screen tenants professionally, check references, and consider a property manager if you don’t want day-to-day involvement.
Short-Term Versus Long-Term Rental
Short-term rentals can increase revenue but require active management and must comply with local rules. Long-term rentals reduce vacancy risk and administration.
Operating Costs And Returns
Remember operating costs: utilities, if you include them, property insurance, increased property taxes, and maintenance. Net yield depends on these costs and on occupancy.

How To Choose The Right Granny Suite Contractor
Ask For These Essentials
- Examples of completed garden suites in GTA neighbourhoods.
- Proof of municipal permitting experience and common inspection issues they handle.
- Transparent, fixed-price proposals with allowances spelled out.
- Clear project management tools, including an online portal for progress photos and documents.
- Warranty and a simple, written handover package.
Red Flags
- Vague scope or open-ended pricing.
- No local permit experience.
- Lack of references or photos of finished, permitted projects.
- Poor communication during the initial process.
Permit-Ready Checklist To Bring To Your Consultation
- A recent property survey if available.
- Photos of the lot, yard, and house elevations.
- A rough budget and preferred unit size.
- Notes about who will live there or how you plan to use the unit.
- Any HOA or conservation area rules that might apply.
Is Building A Granny Flat Right For Your Home
Ask yourself these questions:
- Do you want steady rental income or flexible family space?
- Does your lot meet basic size and servicing requirements?
- Are you prepared for a 6 to 12 month project and the soft costs that come with permitting?
- Would accessibility, energy efficiency, or higher-end finishes matter to your future tenant or buyer?
If you answered yes to most of these, a granny flat is likely a strong option.
To evaluate your property and discuss how to make it work to comply with Ontario regulations, we start with a free in-home consultation. After that, we offer custom design services, manage all permit and drawing submissions, provide a clear, fixed-price proposal, assign a dedicated project manager to oversee construction via our online portal, handle final inspection and handover, and provide a warranty. Timelines and expenses are transparent, and there are fewer surprises thanks to this one-way procedure.
Unused space can be transformed into useful, valuable living space with a granny flat. It has the power to alter both your current way of life and the future performance of your property. We will visit your property with local expertise, realistic figures, and workable design options to help you make the best choice.


