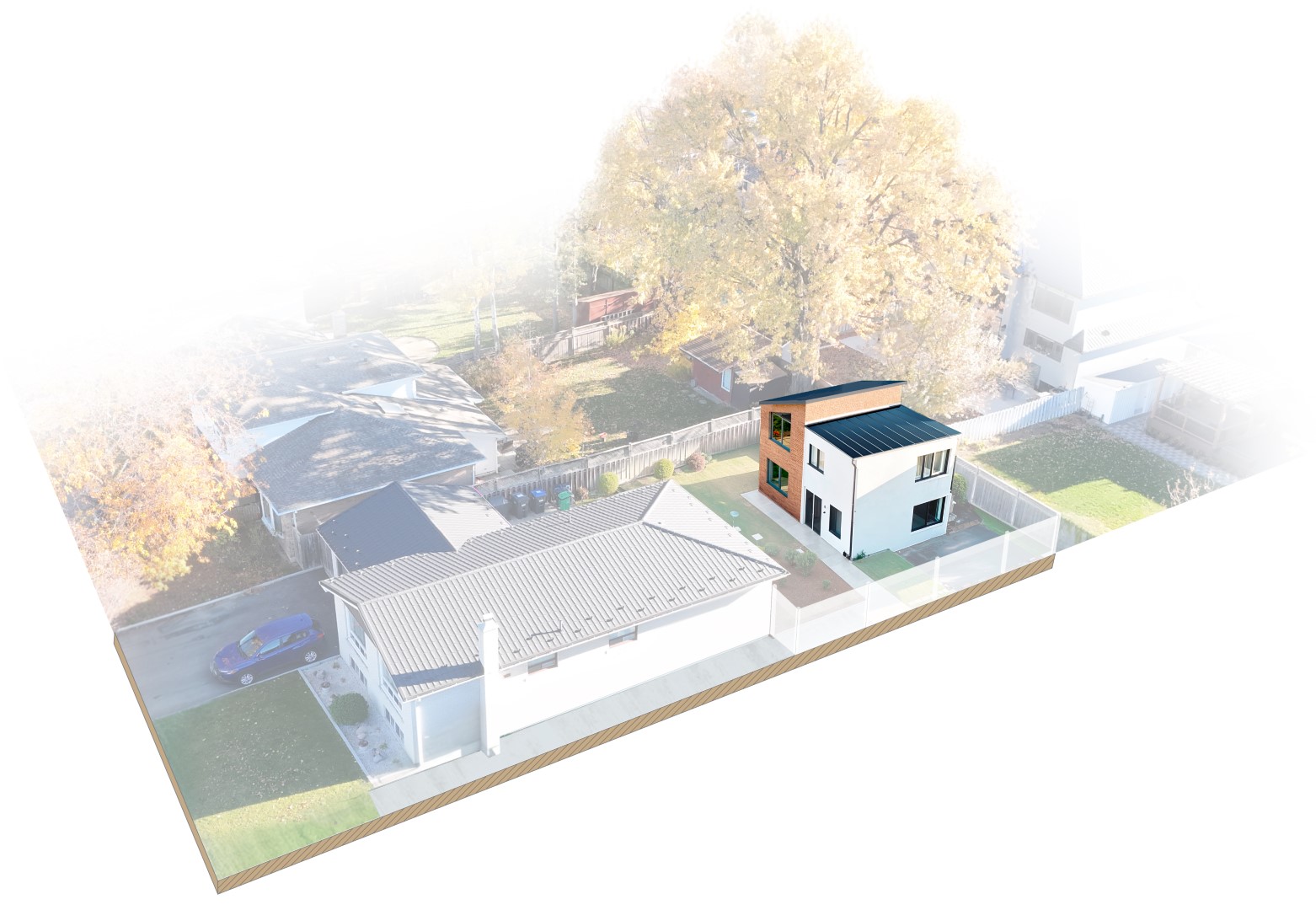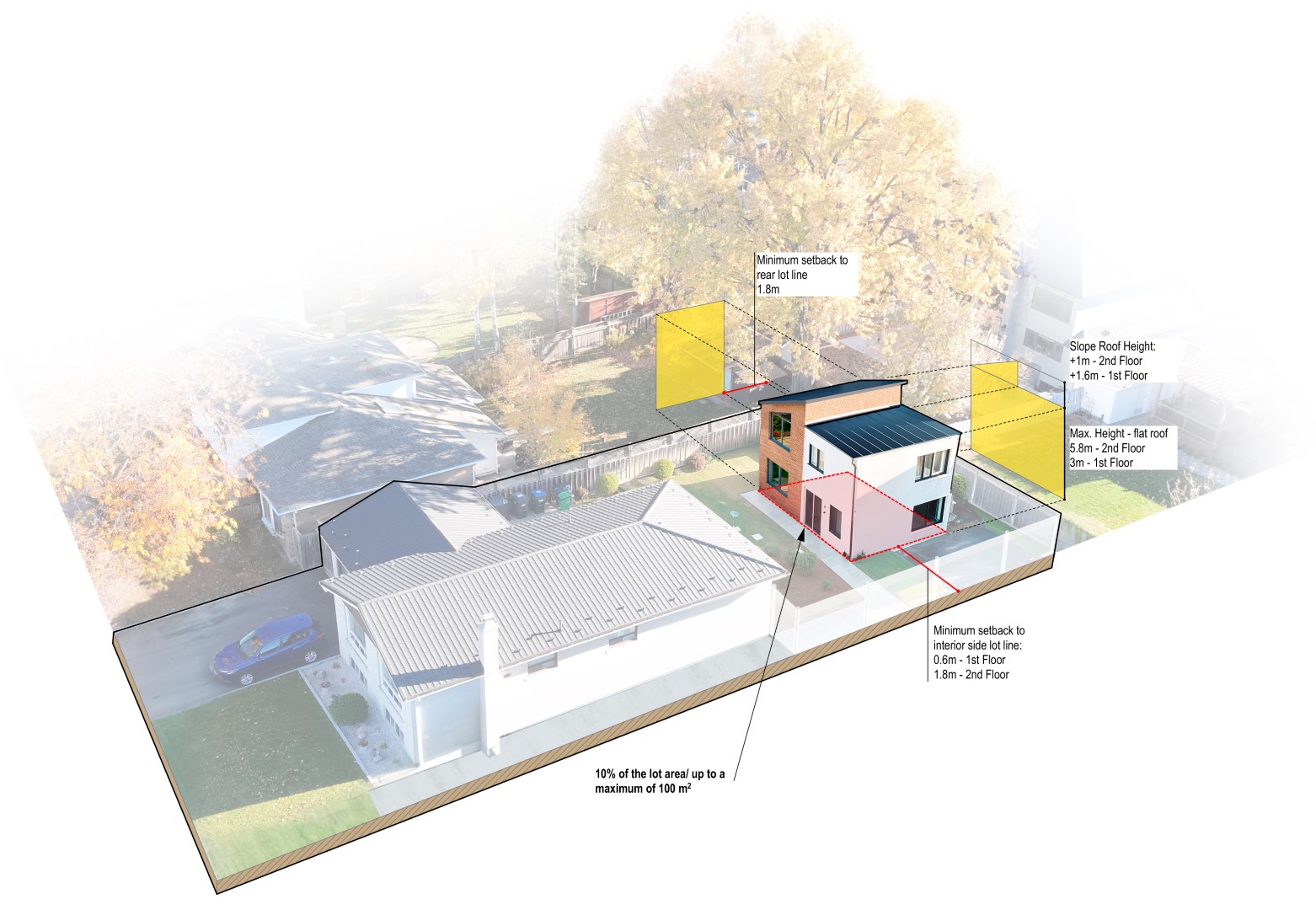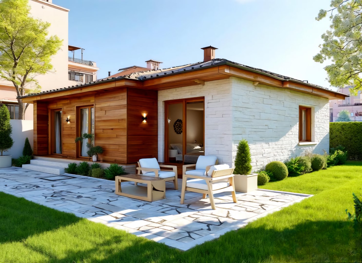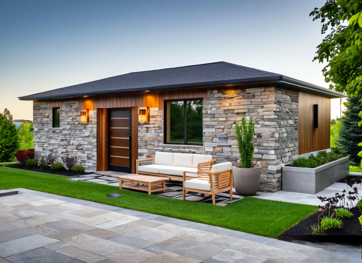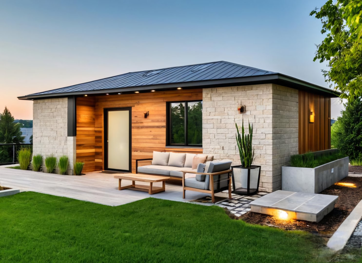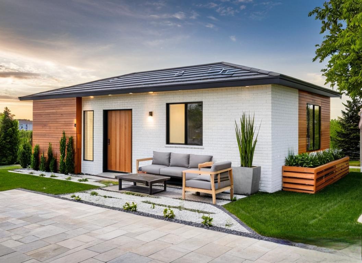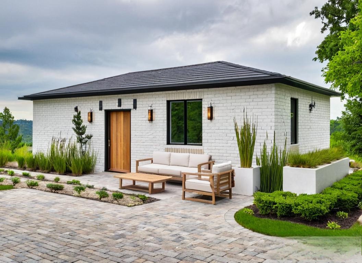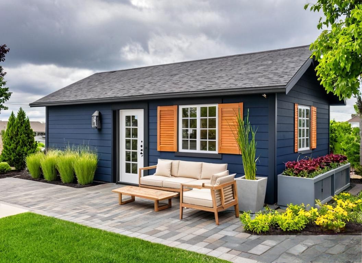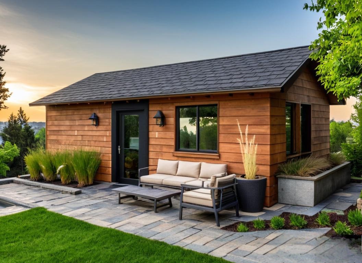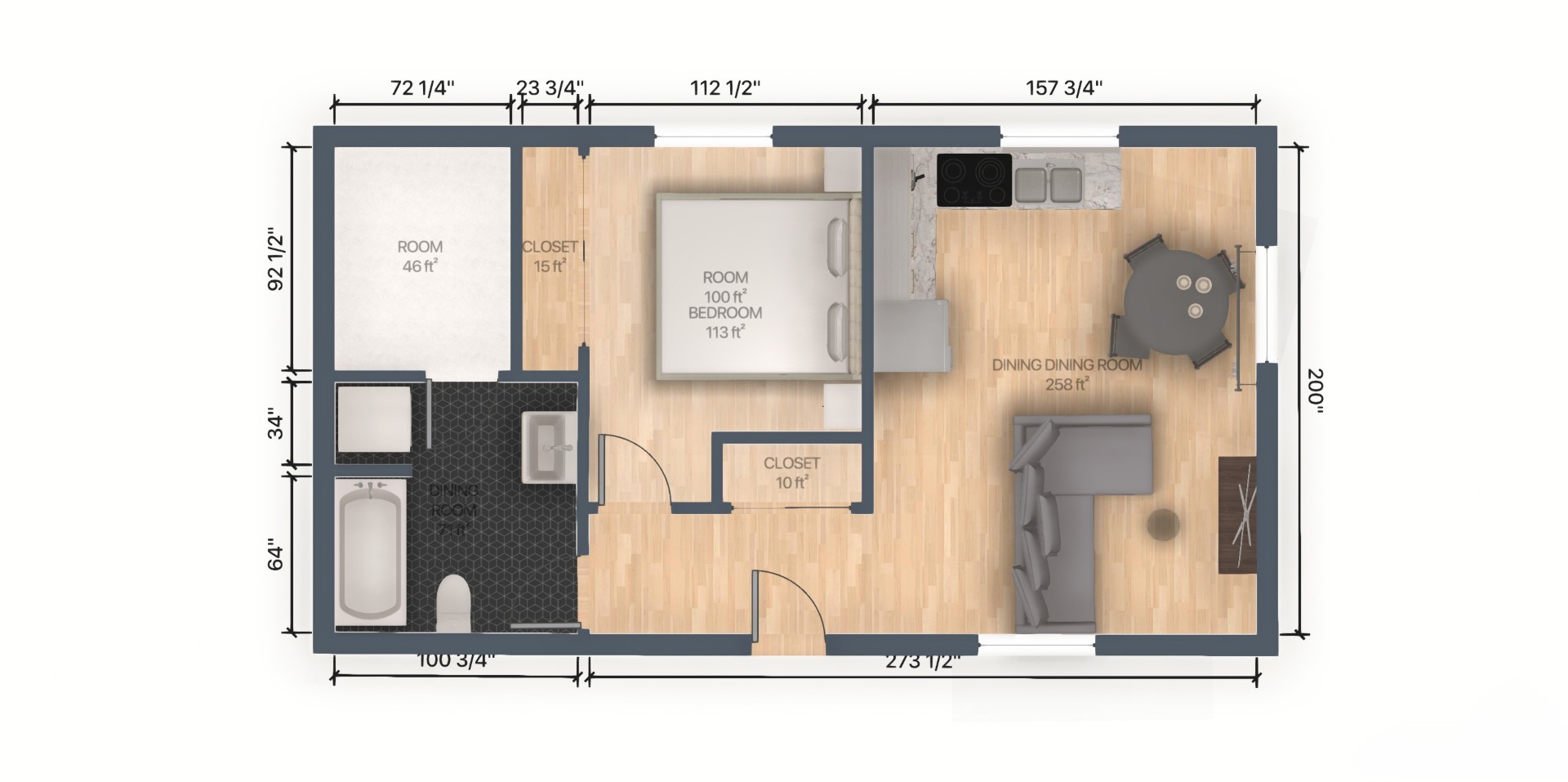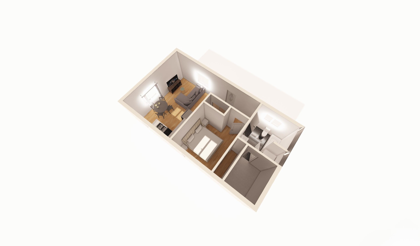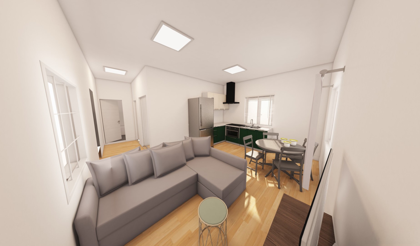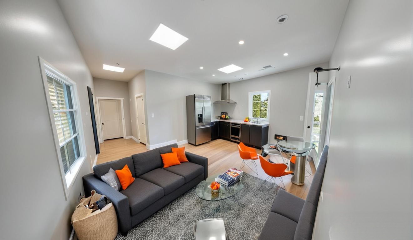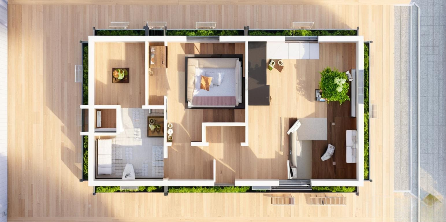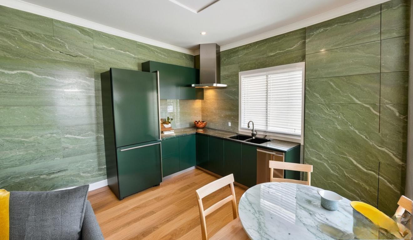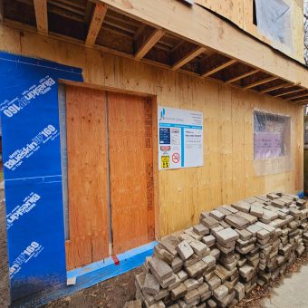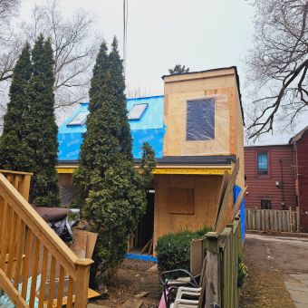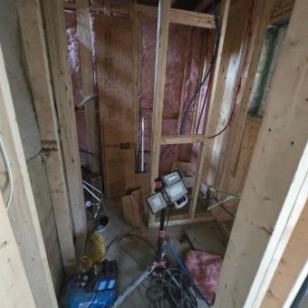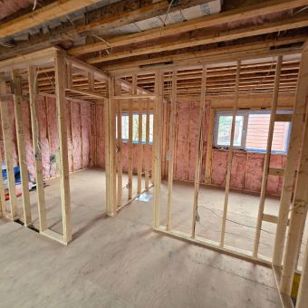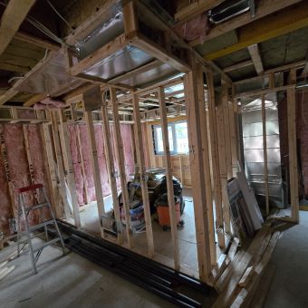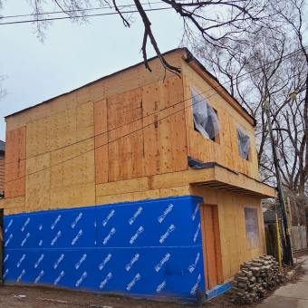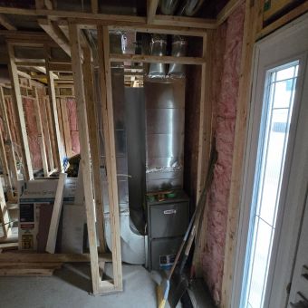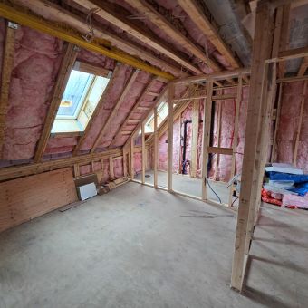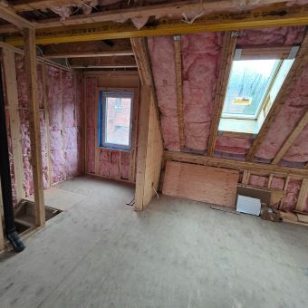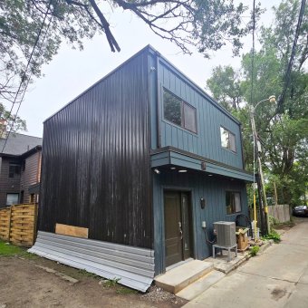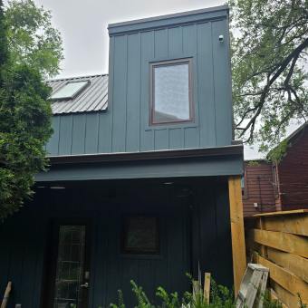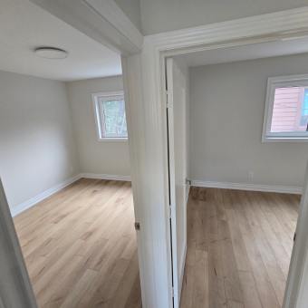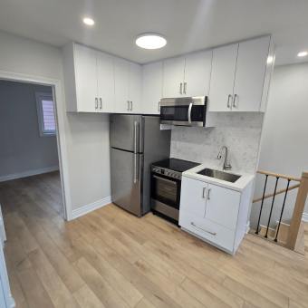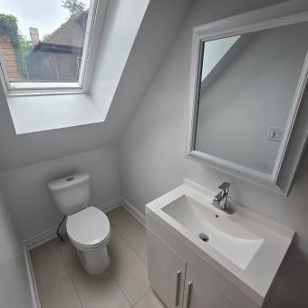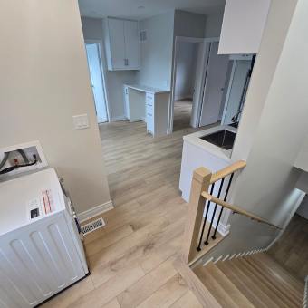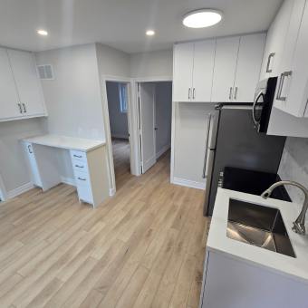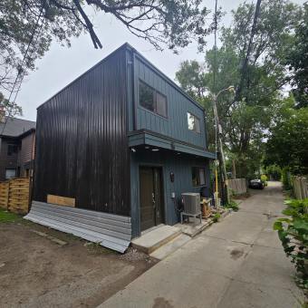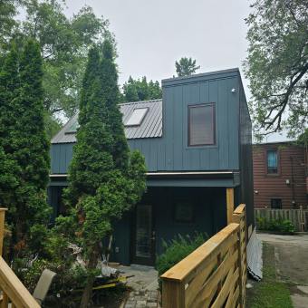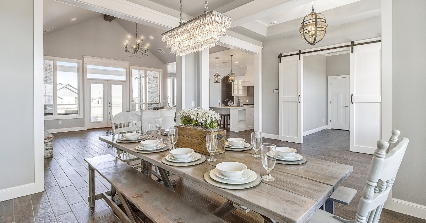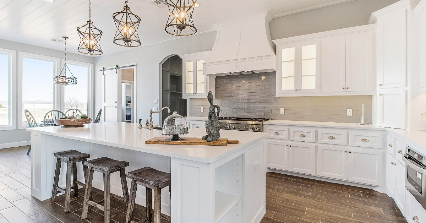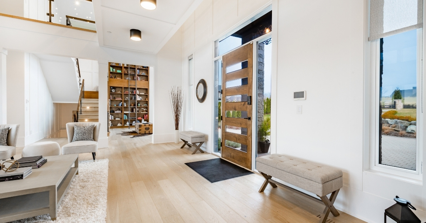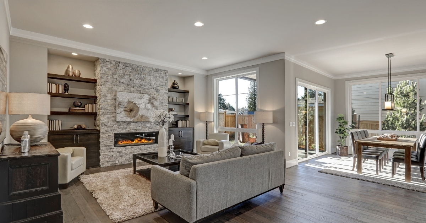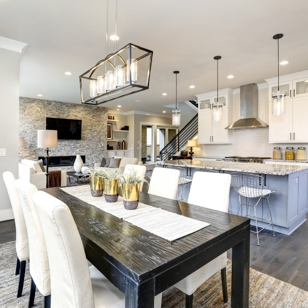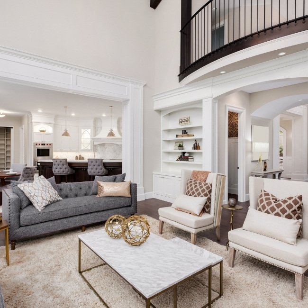Anywhere in Toronto & the Greater Toronto Area
Build Your Dream Garden Suite with Deomax!
If you have enough space on your lot you might be able to build a new garden suite unit. Garden suites are separate, self-contained units with their own kitchen, living area, bedroom, and bathroom. If you’re planning to build one on your property, get it touch today!
OUR Garden SUITE CONSTRUCTION PROCESS
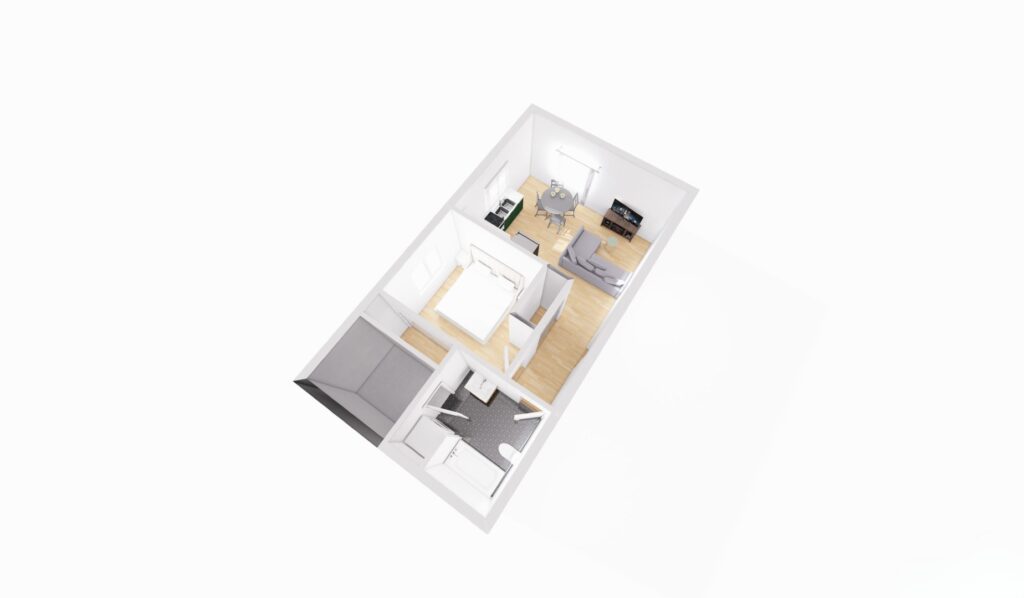
Step 1
Pre-approved Garden Suite Plans
The City offers pre-approved plans for one-bedroom and studio garden suites, making it easier for homeowners to build a detached unit on their property. Garden suites are detached additional residential units. They’re self‑contained suites that typically have cooking, living, sleeping and washroom facilities.
If you’re building a garden suite on your property, you can choose to build one of city’s pre‑approved models and use those plans for your building project. A site plan and grading plan are still required.
Using pre-approved plans can save time and costs associated with drawing custom plans. The City will also expedite the review of your application. You are still responsible for all building costs and should work with a licensed garden suite builder.
Regulations for Building Garden Houses in Mississauga
For Lots Over 8,073 square feet (750 Square Meters):
- Height and Size: Up to two stories high, maximum height of 15.09 feet (sloped roofs) or 19.03 (flat roofs). Can occupy up to 10% of the lot area or a maximum of 1,076 square feet.
- Location: Must be in the rear yard or exterior side yard on corner lots zoned R1-R16 & RM1-RM7.
- Setbacks: 5.91 feet for interior yard setbacks (two stories) or 1.97 feet (one story), and 14.76 feet for exterior side yard setbacks (two stories) or 8.2 feet (one story).
For Lots Under 8,073 square feet (750 Square Meters):
- Height and Size: Only one story high, with the same maximum height restrictions. Lots up to 5,920 square feet (550 square meters) have a maximum coverage of 592 square feet (55 square meters). Larger lots are limited to 10% of lot coverage or a maximum of 1,076 feet (100 square meters).
- Location: Must be in the rear yard or exterior side yard on corner lots zoned R1-R16 & RM1-RM7.
- Setbacks: 1.97 feet (0.6 meters) for interior yard setbacks, 5.91 feet (1.8 meters) for rear yard setbacks, and 8.2 feet (2.5 meters) for exterior side yard setbacks.
These regulations ensure adequate spacing, privacy, and safety compliance. For detailed information, review the bylaws on th e City of Mississauga’s official website.
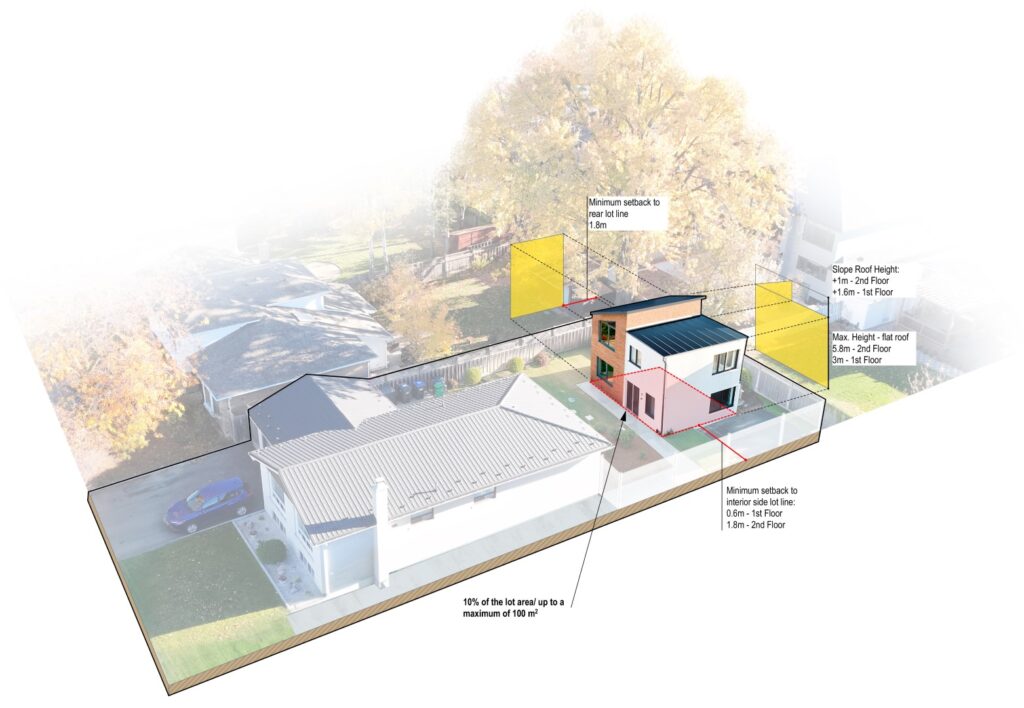
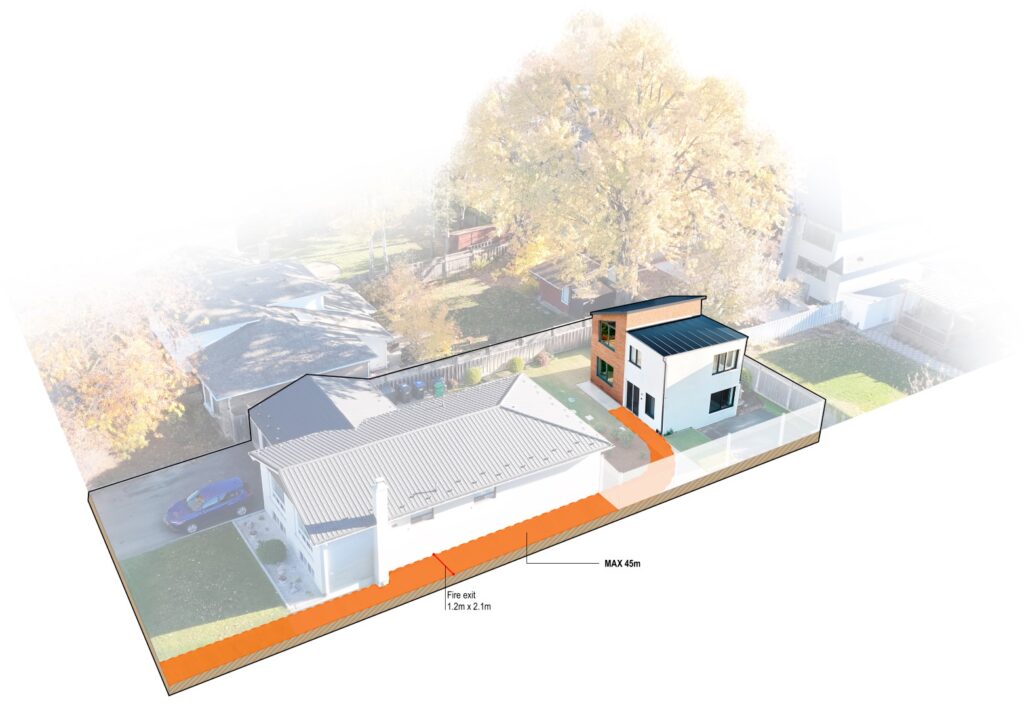
Choosing your Garden Suite Model
When you use a pre-approved plan for a garden suite, you don’t need to worry about developing drawings of floor plans and elevations, just pick from a design pre-approved by the city.
Select either the one‑bedroom or studio garden suite model. When reviewing the pre‑approved designs, consider the total amount of space the garden suite will occupy on your lot. You’ll also need to think about the distance from the garden suite to the property lines, known as the setback distance, and the distance from the primary house.

Studio Model Suite

1-Bedroom Model Suite

With you, each step of the way!
Building a garden suite can be a complex and overwhelming process, with many steps and regulations to navigate. But with Deomax, you don’t have to tackle it alone. From start to finish, we’ll handle everything for you, ensuring every guideline laid out by the city is properly followed.
Submitting your permit application
We will help you apply for a building permit to build a garden suite on your property. The building permit application must include:
- Site and grading plans
- Applicable Law Form
- Application to Register a Second Unit, if applicable
You don’t need to upload the pre-approved plans when submitting your application in ePlans. Enter the selected model type in the description of proposed work.
Minor variances
If the proposal does not comply with zoning regulations, you may require a minor variance through the Committee of Adjustment. The city will let us know if we need one when they review your application.
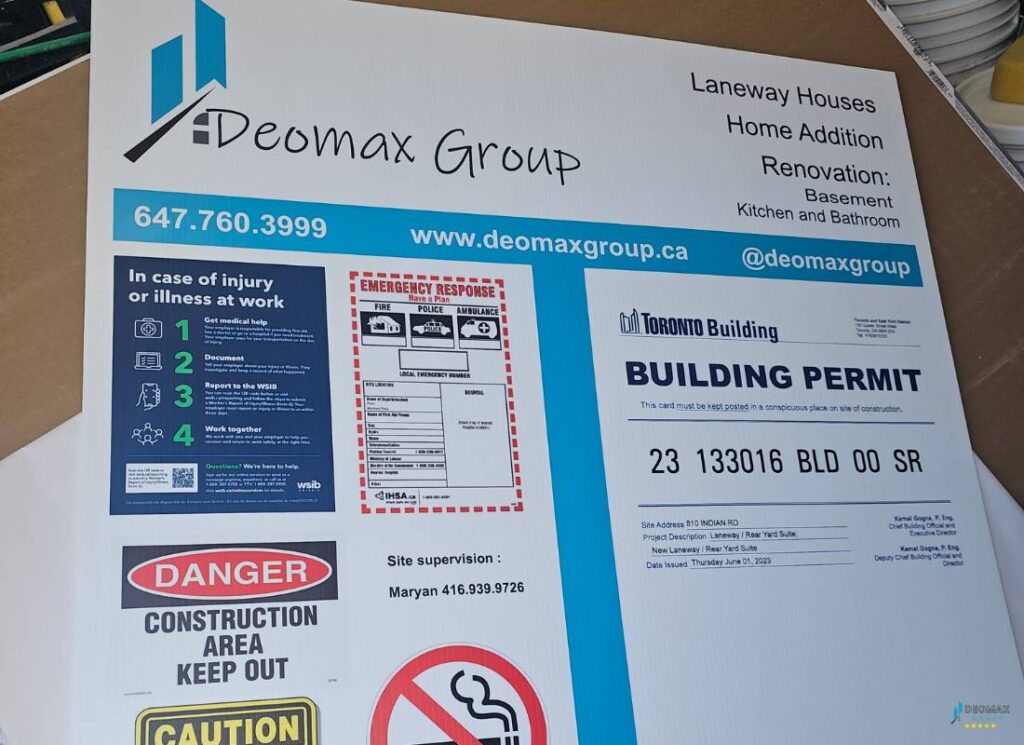
Pay the permit fees and charges
Total permit fees depend on the size and type of unit you’re building. They will be calculated once they city pre-screens your request. To find out how much your building permit may cost, refer to the fee schedule.
In addition to building permit fees, garden suites have a fee of $77.20, plus HST, for the new address. Some development charges will also apply.
Once the site and grading plans are reviewed and approved and all fees are paid, the city will issue your building permit and construction can begin. To help make sure your project goes smoothly, you can schedule a kickoff meeting with Inspection Services.
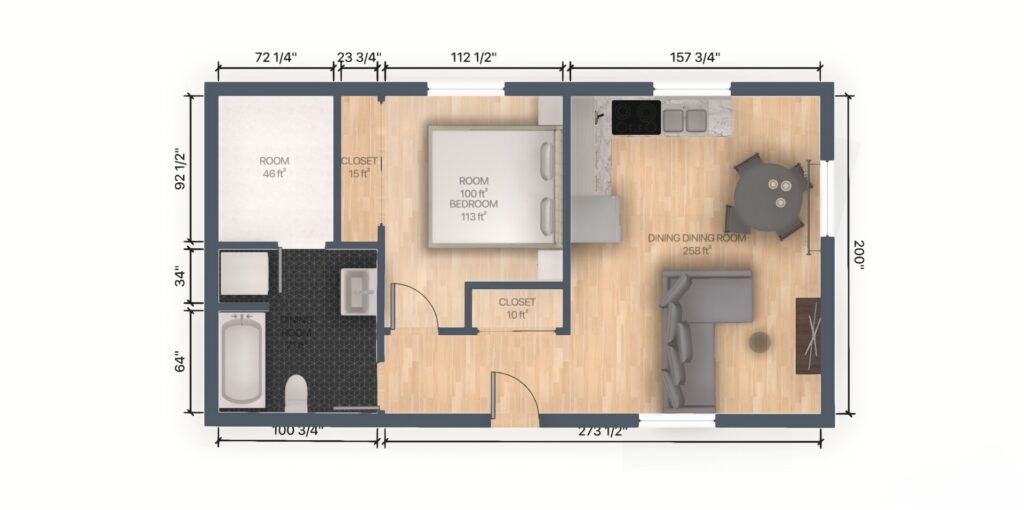
Know the Important Terms
A garden house, also known as a garden suite or accessory dwelling unit (ADU), is a detached, additional residential unit located on the same property as a main house. These self-contained suites typically include cooking, living, sleeping, and washroom facilities, providing a complete and independent living space.
A garden house used primarily during warmer months, often designed for seasonal living.
A secondary residential unit located on the same property as a primary residence. ADUs can be attached or detached from the main house.
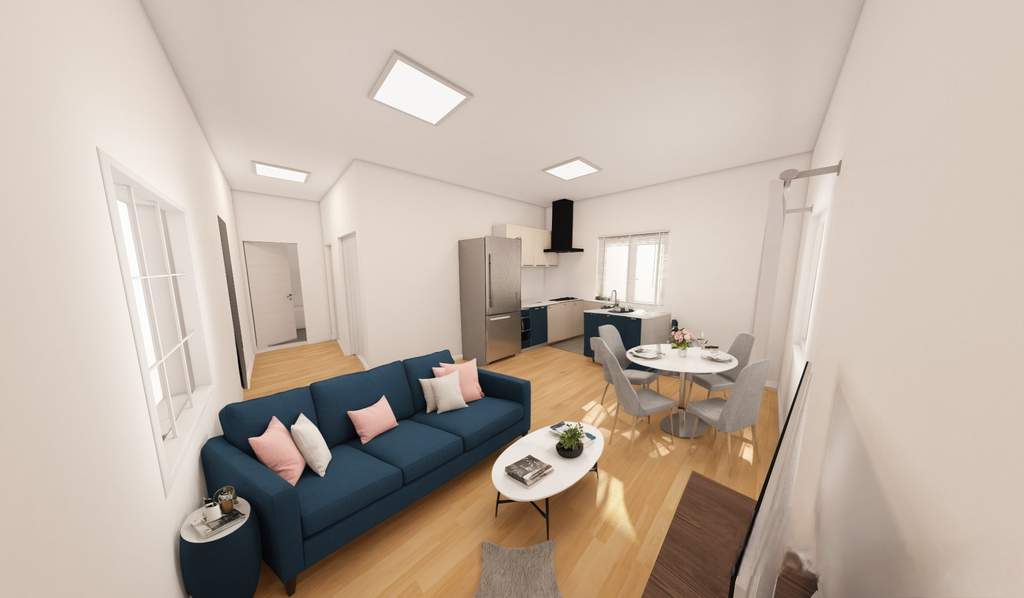
Why Choose a Backyard House in Mississauga: Numerous Benefits
Opting for a garden house in Mississauga offers numerous advantages. These homes provide privacy and a separate living space in a land your already own, which is your backyard, making them ideal urban retreats. They serve as valuable rental properties, cozy in-law suites, or personal studios.
Backyard houses embrace sustainable design, promoting efficient space utilization and environmental friendliness. In Mississauga’s competitive real estate market, garden houses represent a unique investment opportunity with significant potential returns.
Considerations for Building a Garden Suite
Here are few considerations to keep in mind while building Garden Homes:
- Cost: Building a garden suite is often more expensive than adding an internal unit due to the need for new utility connections.
- Separate Address: Create a distinct municipal address for easier location by emergency services and the public.
- Building Limits: Adhere to maximum building heights and sizes.
- Setback Distance: Maintain proper setbacks from property lines.
- Window Restrictions: Limit the distance and area of window openings.
If you need help understanding the process and bylaws for building a Garden House, contact us today!
Step 2
Customize your Garden Suite Model
You can customize your exterior and interior finishes that don’t require changes to the pre-approved plans. These include the siding material, windows, doors and flooring. However, the size and layout of the suite, such as wall, door, window and room locations, can’t be modified as per city’s guidelines.
Cost of Building a Garden Suite
The cost of a garden suite varies based on design, size, and features.
Our costs to build a garden house is approximately $300/ Sq. Ft.
Choose from these Pre-Approved Suite Models
Customize Your Own Garden Suite
Step 3
Building Garden Suites
Once we are done with planning and designing your garden suite, it’s finally time to build your dream garden suite! Just like you, we have helped a lot of homeowners build a garden suite in their backyards as per the city’s guidelines.
Garden Suite Construction Projects
Find new tenants, your backyard suite is Move-In READY!
Any renovations you wish to make in your garden house before you move in, we can help you achieve. We specialize in a wide range of services to help you obtain your dream home, including:
- Wall removal
- Mouldings and trims
- Electrical
- Flooring
- Insulation
- Baseboards
- Plaster repair
- Kitchens
- Basements
- Doors
- Drywall
- Painting
- Plumbing
- Baseboards
- Interior waterproofing
- Staircases
- Bathrooms
- And so much more!
Why Choose Us for Your Garden House Construction
Here’s why people love to choose us for their reno:
Garbage/Waste Disposal Included
Our people take care of all of the reno waste so you don’t have to worry about it.
Professional Cleaning
We provide expert pre-move-in cleaning services and ensure your new suite is spotless and welcoming.
Competitive Pricing
We believe you can get your dream home without breaking the bank.
Projects Completed On Time
We commit to finishing projects according to the original timeline established with the client.
Over 10 Years Of Experience
With over 10 years in the renovation business, we have the experience you can count on.
Insurance Protection
We provide insurance protection on your project of up to $5,000,000.

Frequently Asked Questions About Garden Suites
Yes, garden suites are legal in Ontario, provided they meet specific zoning and building code requirements. The City of Mississauga’s guidelines outline these requirements in detail.
The cost of a garden suite varies based on design, size, and features. Our costs to build a garden house is approximately $300 per Sq. Ft.
Building a garden house requires compliance with local zoning bylaws, building codes, and obtaining the necessary permits. Specific requirements can be found on the City of Mississauga’s Building and Renovating page.
Yes, garden houses can be rented out as long-term or short-term rentals, provided they comply with local rental regulations.
The timeline for building a garden house varies depending on the project’s scope. On average, it can take anywhere from 6 months to a year from the initial design phase to completion.
- Port Credit
- Lorne Park
- Lakeview
- Clarkson
- Streetsville
- Central Erin Mills
- Erin Mills
- Sheridan
- Erindale
- Meadowvale
- Lisgar
- Meadowvale Village
- Applewood
- Rathwood
- Cooksville
- Mineola
- Churchill Meadows
- Mississauga Valleys
- Hurontario
- Mississauga City Centre
- East Credit


