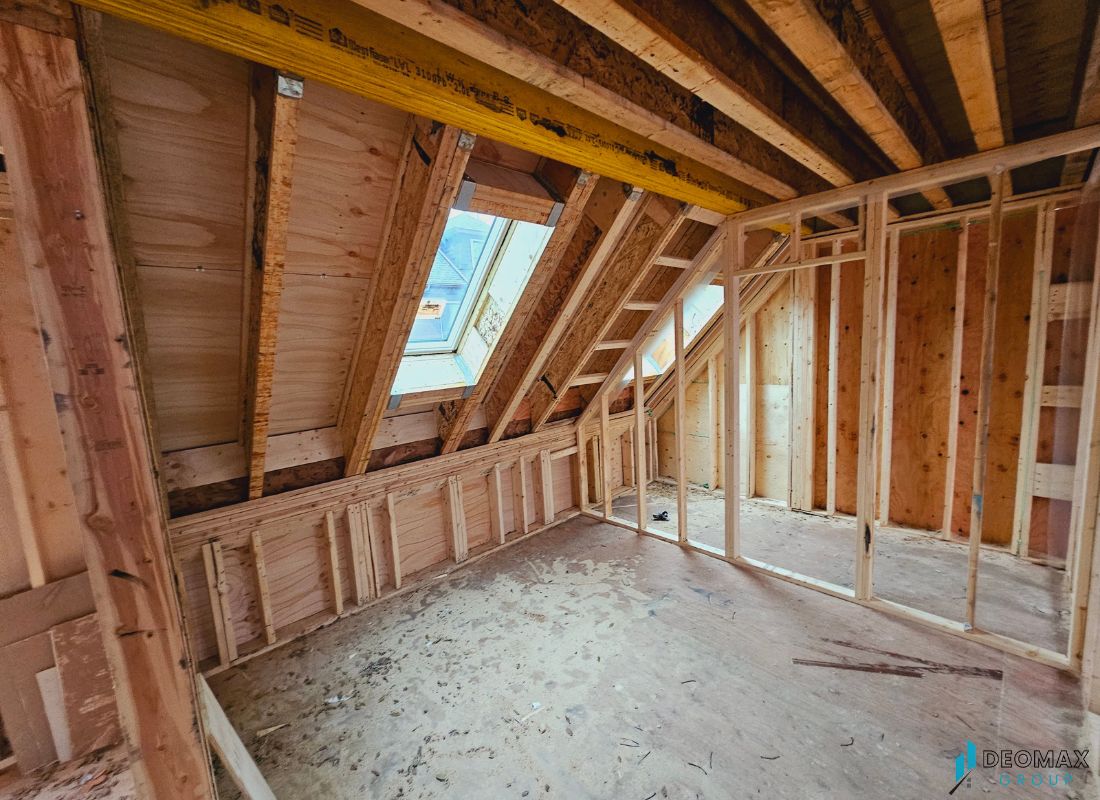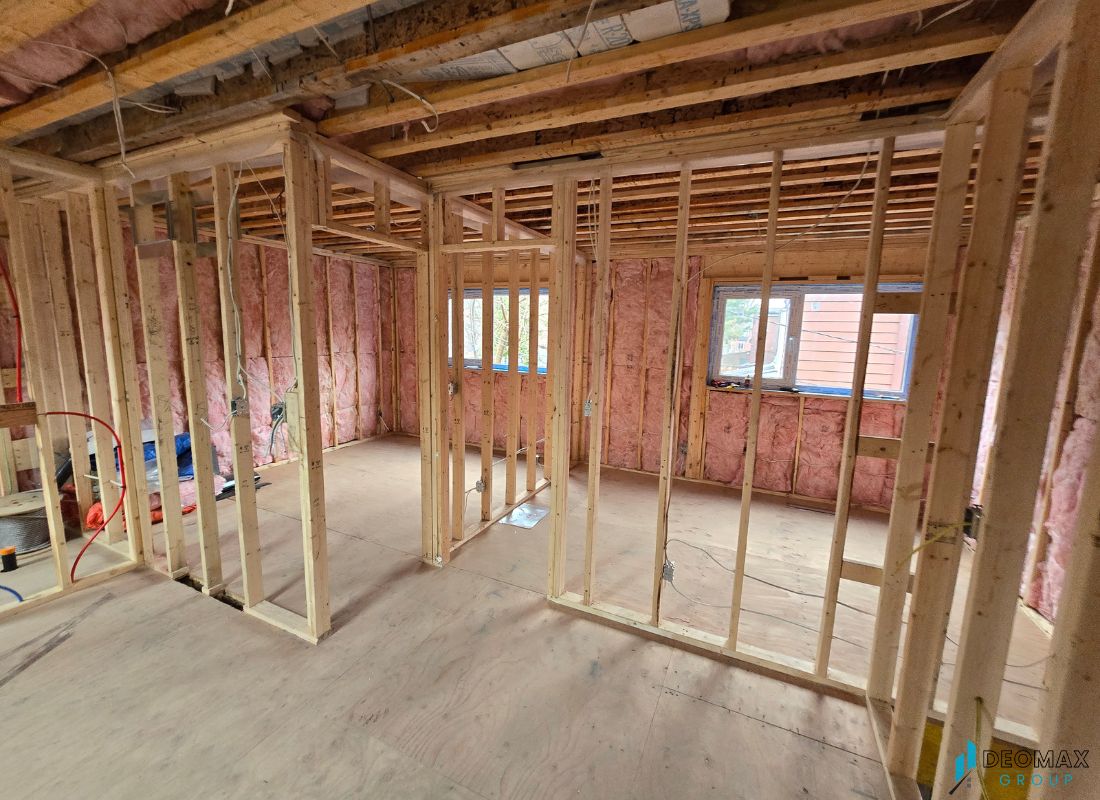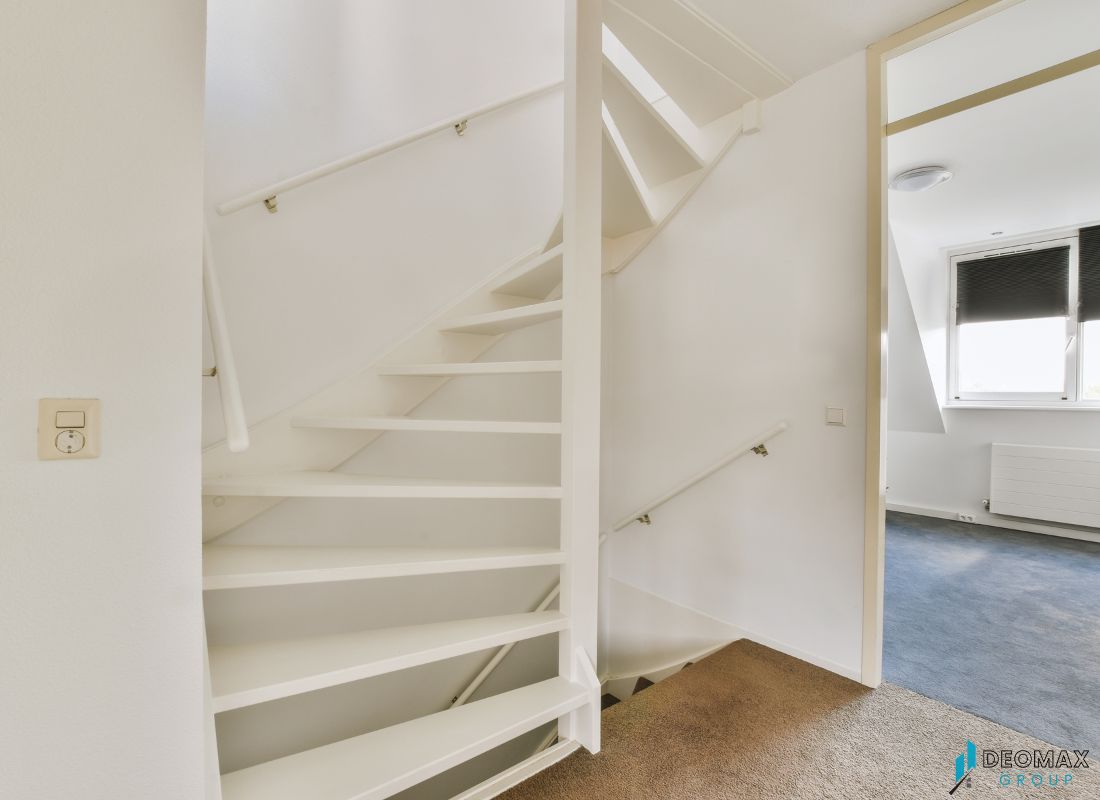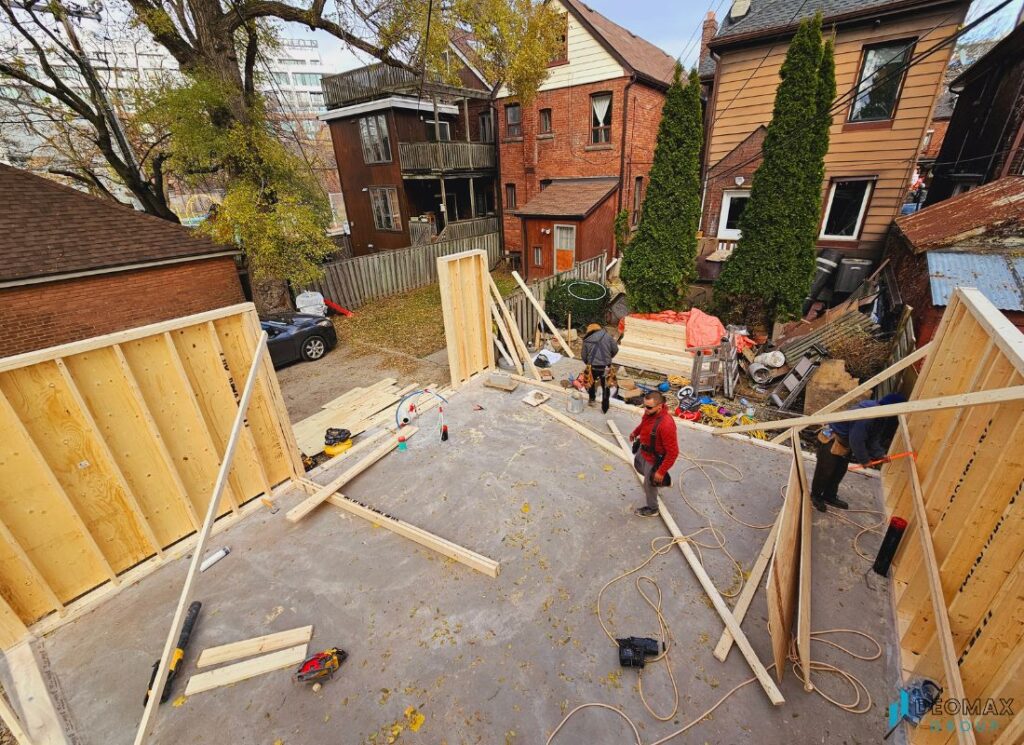If you are thinking about adding a second story to your home, you are not just dreaming of extra bedrooms or a quiet home office. You are thinking about staying in the neighborhood you love. Keeping your kids in the same school. Holding on to that backyard you spent years perfecting. Adding a second floor is not like hanging new drywall or swapping out kitchen cabinets. You are asking your home to carry more weight, handle more wind, and stand taller than it was ever designed to. In this guide, we will walk you through the most common structural challenges you will face when building up. Not to scare you. To prepare you. So you can build the right second floor for your home with confidence.
Why Families in Toronto Want to Build Second Story Additions
For many GTA homeowners, the decision to build up rather than move is both practical and emotional. Real estate prices continue to climb, making it difficult to buy a larger property without leaving the community you love. At the same time, most older neighborhoods in Toronto, Mississauga, Vaughan, and Markham offer little space for expanding outward. That makes constructing a second floor the smartest choice.
- More space without leaving your neighborhood: Families can stay close to schools, parks, and friends.
- Increased home value: Two-story homes with extra bedrooms are highly desirable in the GTA market.
- Better use of existing lots: Many Toronto lots are narrow, leaving no room for backyard expansions.
- Personalization: A second floor remodel allows you to design a space that reflects your lifestyle, whether that’s a luxurious master suite or extra rooms for kids
But none of this matters if the house can’t support the new structure safely. That’s where the challenges begin. Of course, one of the first questions homeowners ask is how much building up will cost, and what smart trade-offs they can make along the way. If budget is top of mind, our guide on home additions on a budget covers where to save without compromising safety.

Why Structure Is the Silent Hero of Your Second Story Addition
Most people imagine window styles, paint colors, or the location of the new bathroom when they consider a second-story addition. What are they unable to visualize? Everything is supported by the beams. the footings beneath the ground. Your roof will need to be rebuilt rather than simply extended. No one sees these parts. However, if they are not done correctly, everyone will notice it, whether it’s groaning floors, cracked plasterboard, or worse, a project that is abandoned by the city in the middle.
Below is a quick look at the five most common structural challenges we see when constructing a second story in a home, and how we handle them at Deomax.
| Challenge | What It Means | How To Handle It |
| Foundation Capacity | Can your current base support double the load? | We bring in engineers to test and reinforce, before demo begins. |
| Load-Bearing Walls | Not every wall downstairs can hold up a new floor. | We map them out, then upgrade or add beams where needed. |
| Roof & Truss Removal | Your old roof was not built to be a floor. | We remove it cleanly, then build a new roof and floor system as one unit. |
| Soil & Drainage | Soft or wet soil can shift under new weight. | We test the soil, then recommend piers, drainage, or underpinning. |
| Staircase Integration | Stairs need space, headroom, and proper support. | We plan the staircase early, so it fits your flow and meets code. |
Now, let us walk through each one, so you know what to expect, where to focus, and how we make it happen.
Foundation Capacity: The Base of Building a Second Story
Your foundation is not just concrete. It is the anchor that holds your entire home, and soon, your entire second floor, in place.
Many homes built before the 1990s sit on footings that are too narrow or too shallow for a second story. They were designed for one floor, not two. And Ontario’s freeze-thaw cycles? They have been quietly testing those footings for decades.
| Foundation Type | Suitability for Second Story | Typical Reinforcements Needed |
|---|---|---|
| Poured Concrete | Usually strong enough | Additional footings or underpinning |
| Cinder Block | Often needs reinforcement | Wall bracing, waterproofing |
| Stone or Rubble | High risk | Complete foundation strengthening or rebuild |

Where This Becomes a Problem
If the foundation cannot handle the new load, you might see:
- Cracks in the basement walls
- Doors that stick or windows that won’t close
- Uneven floors upstairs
These are not cosmetic issues. There are signs your home is struggling under the weight.
Load-Bearing Walls: Not All Walls Are Created Equal
You might love that open-concept dream. But the wall between your kitchen and living room? It might be holding up your entire roof.
When you add a second story, every wall downstairs becomes a candidate for reinforcement. Some are load-bearing, while some are not. And knocking out the wrong one? That is how floors sag, or worse.
Where Load Bearing Becomes a Problem in Building a Second Story
Common mistakes include:
- Assuming an exterior wall is the only load-bearing wall
- Removing a center wall without adding a beam
- Ignoring how floor joists run (they often point to the load-bearing walls)
Roof & Truss Removal: Your Roof Is Not a Floor
That attic space might look empty. But your roof trusses were designed for one job: holding up snow and keeping out rain. They were not designed to hold up drywall, furniture, or a bathtub.
Many homeowners think they can convert the attic. But unless your trusses are engineered floor trusses (rare in older homes), you are not converting anything. You are starting from scratch.
Where This Becomes a Problem
Signs your roof system is not ready:
- Scissor trusses or attic trusses that cannot be modified
- Ceiling joists spaced too far apart for floor use
- No access for HVAC or plumbing between floors
Building Codes and Zoning Restrictions
Every municipality in the GTA has its own bylaws regarding home additions. Common restrictions include maximum building height, setback requirements, and heritage property rules. Securing the necessary permits is often a lengthy process, but skipping it can lead to fines or even orders to remove unapproved work.
| Municipality | Typical Height Restriction | Other Considerations |
|---|---|---|
| Toronto | 10-12 meters | Heritage conservation districts |
| Mississauga | 10 meters | Lot coverage ratio |
| Richmond Hill | 11 meters | Neighbourhood character guidelines |

Staircase Integration: The Spine of Building a Second Story
Selecting the location of the new staircase is one of the most difficult tasks in second-story construction. The staircase becomes an integral part of the design of your house and does more than simply connect floors. A well-designed layout allows for easy transitions between levels, safe landings, and comfortable headroom. On the other hand, poorly planned design can eat up valuable living space or divide your main floor in half. In order to ensure that a staircase feels organic rather than pushed into the layout, its placement should be taken into account early in the design process.
Since the main floor of many GTA homes is small, innovative solutions are required when building a second story. L-shaped designs with landings, open-concept staircases, or placement close to existing hallways are some strategies that help keep the new second-story addition both aesthetically pleasing and functional while causing the least amount of disturbance to the first floor.
Where This Becomes a Problem
Common staircase issues:
- Not enough headroom (you should be able to walk without ducking)
- Treads that are too shallow or risers that are too tall
- No landing at the top or bottom
- Placed in a way that ruins your main floor flow
Thinking About Building a Second Story? Start With a Home That Can Handle It
Building a second story addition is one of the most rewarding renovations you can do. It transforms your home, gives your family the space you need, and boosts your property value. But it’s also one of the most complex projects out there.
From foundation strength to permits, from HVAC upgrades to staircase design, every detail matters. With the right planning and an experienced team, you can overcome these challenges and create a home that feels brand new, without leaving the neighborhood you love.
At Deomax Group, we specialize in second-story home additions in Toronto and across the GTA. Our team handles everything, from engineering and design to permits and construction, so your project is safe, efficient, and beautiful. If you’re considering building up, let’s talk about how we can turn your vision into reality.


