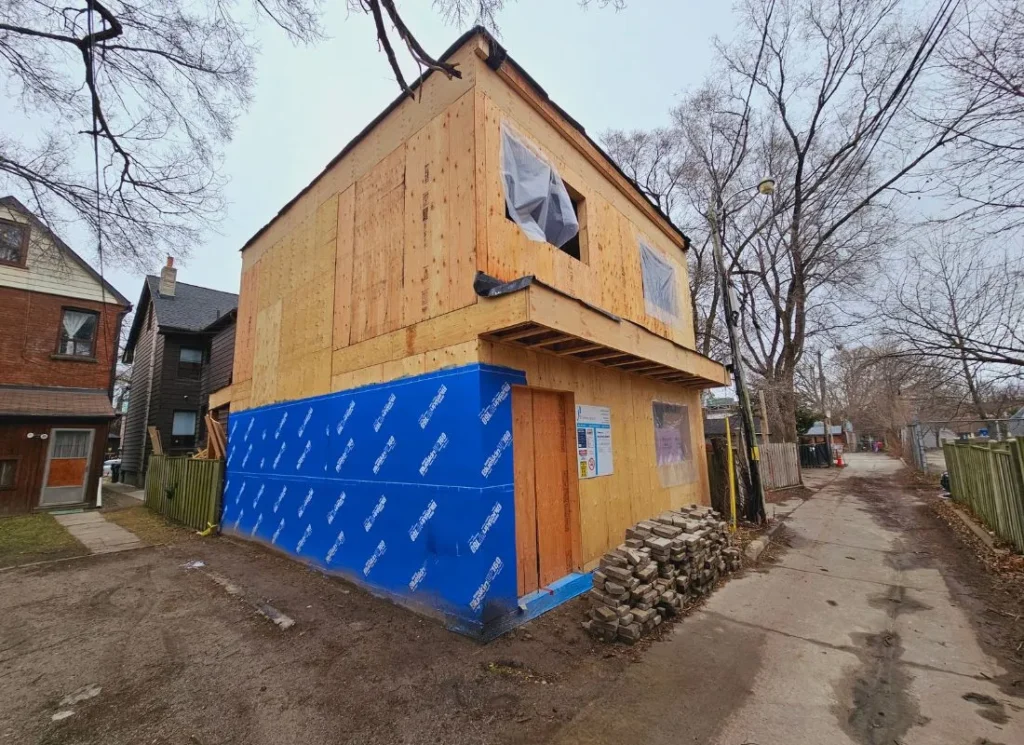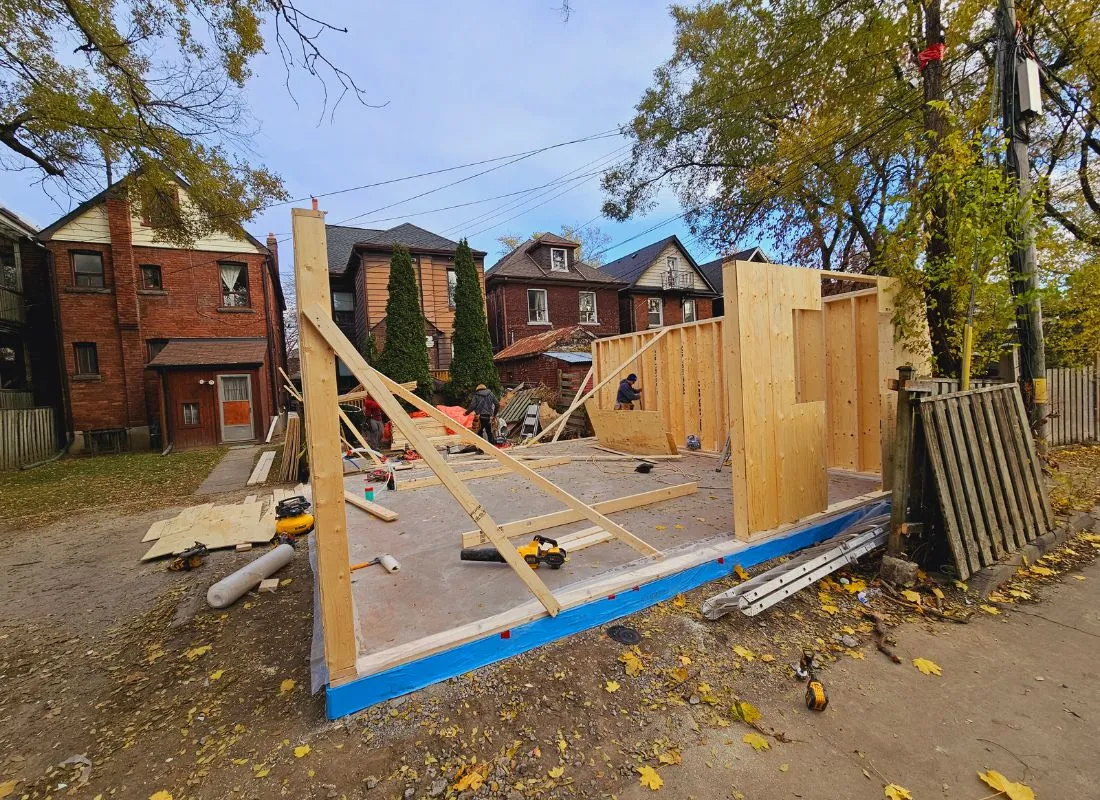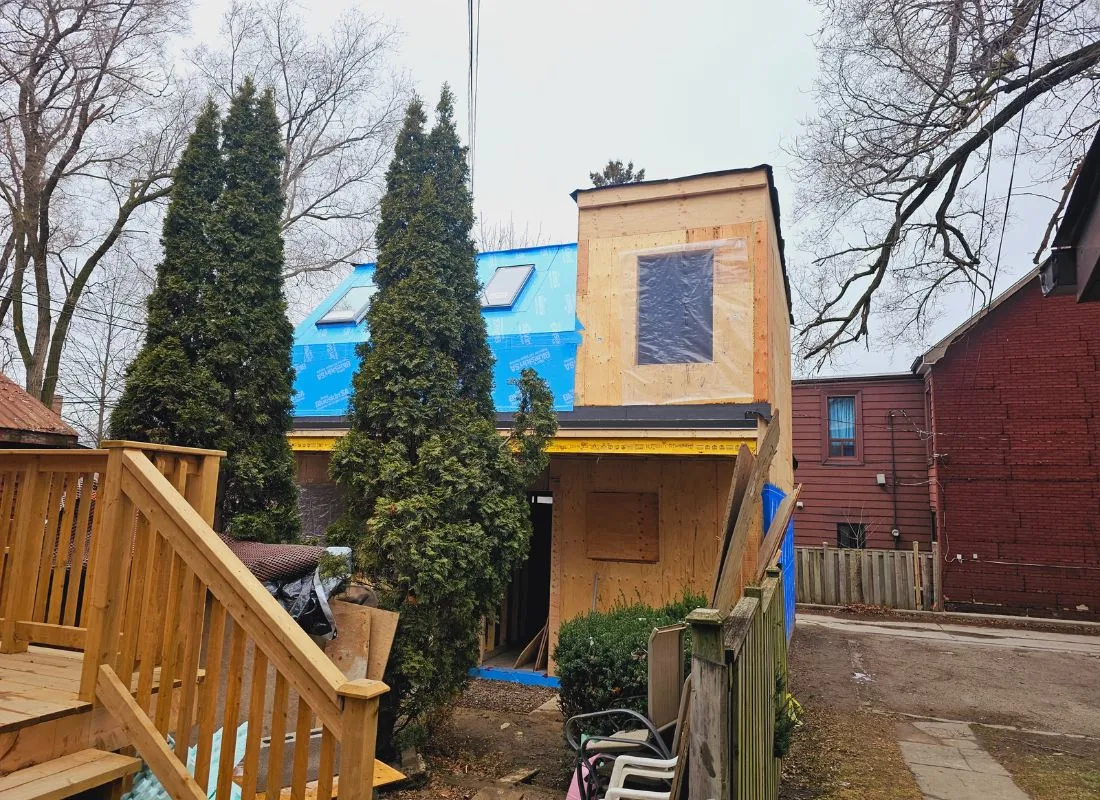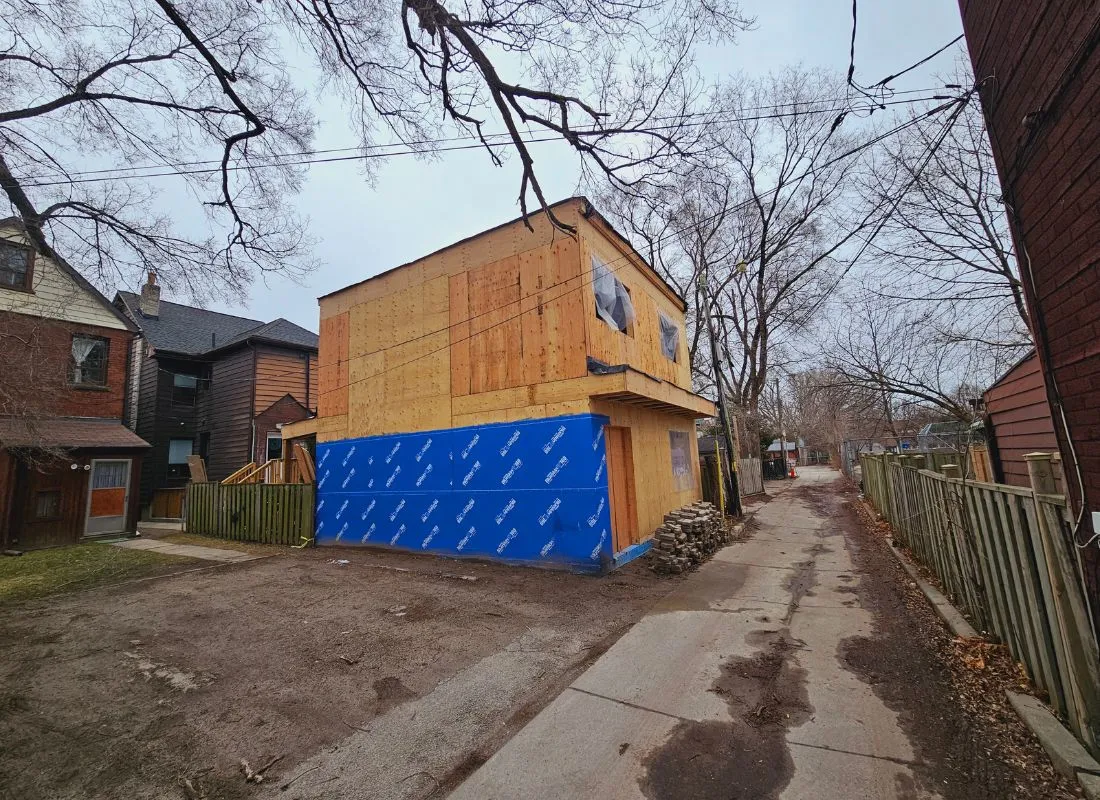Imagine a chic little suite right in your backyard, perfect for family, rental income, or even your own private retreat. But what are the differences between laneway versus garden homes, and which is right for your needs? Garden suites in Mississauga are opening up new possibilities for homeowners, offering extra space without leaving the property. Now, let’s get into the details of what makes garden suite installation so appealing, the process involved in adding one to your home, and how they compare to the other types of secondary residences.
What Exactly Is a Garden Suite?
Think of a garden suite as a cozy, freestanding mini-home in your backyard. Sometimes called a “granny flat” or “in-law suite,” these garden suites give homeowners an option to create independent living space for family members, bring in rental income, or create a quiet office or studio. Envision your parents living nearby, a visitor’s home all to themselves, or a unique rental opportunity-all without touching the main house. To better understand the difference between laneway and garden homes, let’s start by exploring the garden suite’s key features.
Key Features of a Garden Suite
- Independence: Garden suites give loved ones their own space while still keeping them close. It’s especially ideal for seniors who want to stay near family but value their privacy.
- Ground-Level, Accessible Living: With everything on one level, garden suites are easier for everyone to use, from kids to older family members.
- Versatile Usage: Besides being family-friendly, garden suites are also great for guests, or even as rental units to bring in extra income—think of it like a miniature Airbnb in your own backyard.
Why Are Garden Suites So Popular in Mississauga?
The population in Mississauga is increasing along with the demands to provide more flexible housing options. By understanding key difference between laneway and garden homes helps homeowners choose the ideal option for expanding their property. A garden suite is the perfect solution for a family looking to expand their accommodation space without having to relocate or build out their main home. Here are a few of the reasons owners adore the idea:
- Rental Income Potential: The garden suite is a very good way of earning passive income through rentals. This is because affordable rental units are in high demand, and this offsetting the construction cost will be very little.
- Housing for Family Members: Garden suites offer a perfect spot for growing children, grandparents, or relatives who require a place to stay nearby but prefer their privacy.
- Boosting Property Value: Adding a well-designed garden suite can improve property value—a great selling point if you ever decide to put your home on the market.
Garden Suites vs. Laneway Suites, Coach Houses, and Carriage Houses
It is easy to get confused about the difference between a garden suite and some of the other types of backyard housing, such as laneway suites, coach houses, and carriage houses. Each provides additional living space, but each is also a bit unique and has some advantages.
Garden Suites vs. Laneway Suites
Laneway suites are similar to garden suites but are positioned on properties that face a laneway rather than being tucked into a backyard.
- Example: Think of Toronto’s laneway houses, which offer rental income while utilizing unused alley space. If your property has a laneway, a laneway suite might be the more appropriate choice.
- Key Differences: Unlike garden suites, laneway suites require access to an alley or laneway. They tend to be a bit more urban in feel, while garden suites are ideal for properties without that alley access.
Garden Suites vs. Coach Houses
Coach houses have roots in the days of horse-drawn carriages and were often built above stables or garages. Now, they serve as independent living spaces, either above or adjacent to the garage.
- Example: Imagine a loft apartment built over your garage where adult children or guests can live independently.
- Key Differences: Coach houses are traditionally linked to garages or similar structures, whereas garden suites stand alone, usually on a single level, and offer more flexibility in positioning.
Garden Suites vs. Carriage Houses
Carriage houses were historically similar to coach houses, designed to store carriages with living quarters above. Today, these spaces are often converted into guesthouses or rental units, retaining a rustic charm.
- Example: If you live on an older property, a carriage house could be renovated for rental income or as a unique guest house.
- Key Differences: Carriage houses are generally larger and more historical, while garden suites are built with a modern flair, optimized for compact living.
Key Difference Between Laneway, Garden and Other Homes
| Feature | Garden Suite | Laneway Suite | Coach House | Carriage House |
| Location | Backyard of main house | Rear of property, facing laneway | Above/near garage | Historically on larger estates |
| Use | Family, guests, rental income | Rental income, extended family | Often rental or family use | Guest quarters, often rustic |
| Design | Modern, single-level | Urban, modern | Traditional, often 2-story | Historical, often large |
| Accessibility | Doesn’t need alley access | Requires laneway access | Typically near garage or driveway | Larger properties, historical estates |
Pre-Approval Process for Garden Suites in Mississauga
Building a garden suite doesn’t have to be complicated. The City of Mississauga actually offers pre-approved plans for homeowners to choose from, which saves time and minimizes stress.
Step 1: Select a Garden Suite Model
Mississauga has two pre-approved designs to simplify your build:
- Studio Model Suite: This compact 430-square-foot option includes an open-concept layout for living, cooking, and sleeping, plus a separate three-piece bathroom. Ideal for one person or short-term stays.
- 1-Bedroom Model Suite: Slightly more spacious, this 600-square-foot suite includes a separate bedroom, living area, kitchen, and bathroom—perfect for couples or those who need a bit more privacy.
These pre-approved plans mean you don’t need custom drawings, saving both time and money on the design phase. Just pick your model and let the experts handle the rest.
Step 2: Customize Your Suite
The city-approved plans allow for some customization in finishes:
- Exterior Options: Choose materials that match or complement your main house, like siding, windows, and doors.
- Interior Options: Personalize flooring, cabinetry, and other fixtures to make the suite feel like home.
Remember, though, that the basic layout can’t be changed under the pre-approved guidelines. So while you can add a personal touch, structural modifications aren’t possible.
Step 3: Comparing Costs: Laneway Homes and Garden Homes
So, how much does a garden suite actually cost? Here’s a breakdown of typical expenses involved:
- Construction Costs: Depending on the materials, size, and finishes, our construction costs to build a garden house is approximately $300/ Sq. Ft. Keep in mind that the cost can vary significantly depending on whether you choose high-end finishes or stick to basics.
- Permit Fees: These include building permits, any rezoning fees, and possibly a separate address fee. Permit costs can vary, to find out how much your building permit may cost, refer to the fee schedule.
- Development Charges: Development charges apply to new construction. In Mississauga, these can add up to several thousand dollars, depending on the specifics of your build.
- Additional Costs: Don’t forget utilities, landscaping, and possibly hooking up to sewer or water lines. These costs can vary greatly depending on your property’s existing infrastructure.
By working with a licensed builder who’s familiar with Mississauga’s garden suite regulations, you can ensure you stay on budget and avoid surprises.
Why Partner with Deomax for Your Garden Suite In Mississauga?
Adding a garden suite isn’t just a weekend project; it’s a big commitment. That’s where Deomax steps in. We don’t just build structures—we craft living spaces that enhance your home’s functionality and value. Here’s how we can make the process seamless for you:
- In-Depth Knowledge: With over 10 years in the renovation business, local regulations and trends, we guide you through the process, from choosing your suite model to making personalized finishes.
- Quality Construction: Our team is all about precision and quality, ensuring your suite is not only beautiful but also built to last.
- Clear Communication: From permits to final touches, we keep you in the loop at every stage, so there are no surprises.
- Post-Construction Support: We don’t just build and leave; our support continues even after construction is done, ensuring that you’re thrilled with your new space.
- Insurance Protection: We provide insurance protection on your project of up to $5,000,000.
Call us now to get your backyard transformed into a functional, inviting space that not only enhances your lifestyle but also adds significant value to your property. With Deomax, your garden suite vision becomes reality.





