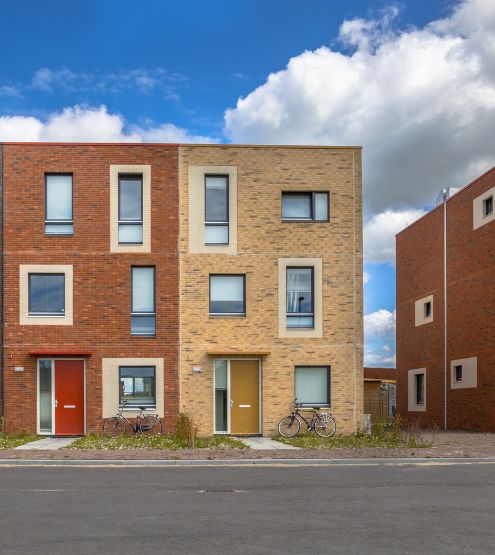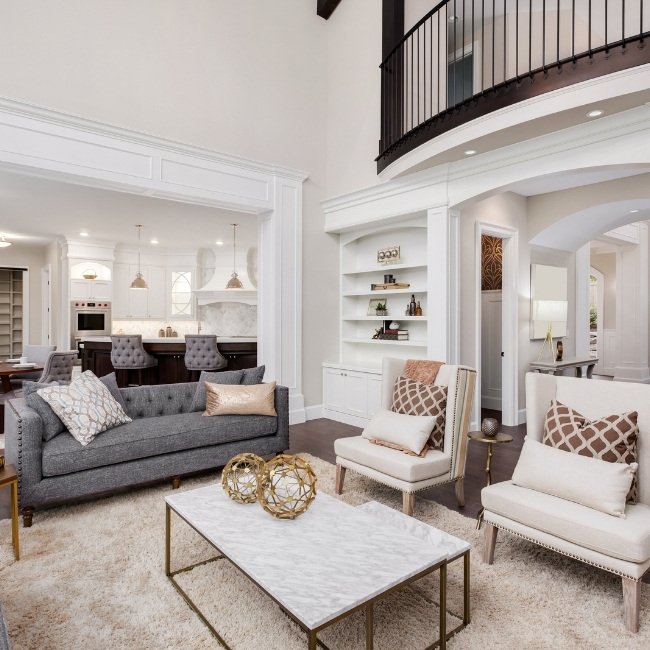OUR Fourplex conversion PROCESS
We specialize in converting single-family homes into fourplex units in Mississauga. Our services are designed to meet your budget and timeline, offering modern, aesthetic, and affordable solutions for increasing your property’s value and functionality.
Step 1: Plan
We sit with you to discuss your wants and needs for the project.

Step 2: Design
We take your instructions and draw up a design for the project.
Step 3: Build
After you tell us you love the design, we get to build project!
Step 4: Clean
We offer professional cleaning
services upon project completion.
Build Your Dream Fourplex with Deomax!
If you have enough space and meet the zoning requirements, converting your property into a fourplex can be a lucrative investment. Our extensive experience in building multi-unit residential properties ensures that we can help you create a versatile and stylish fourplex that meets your needs.
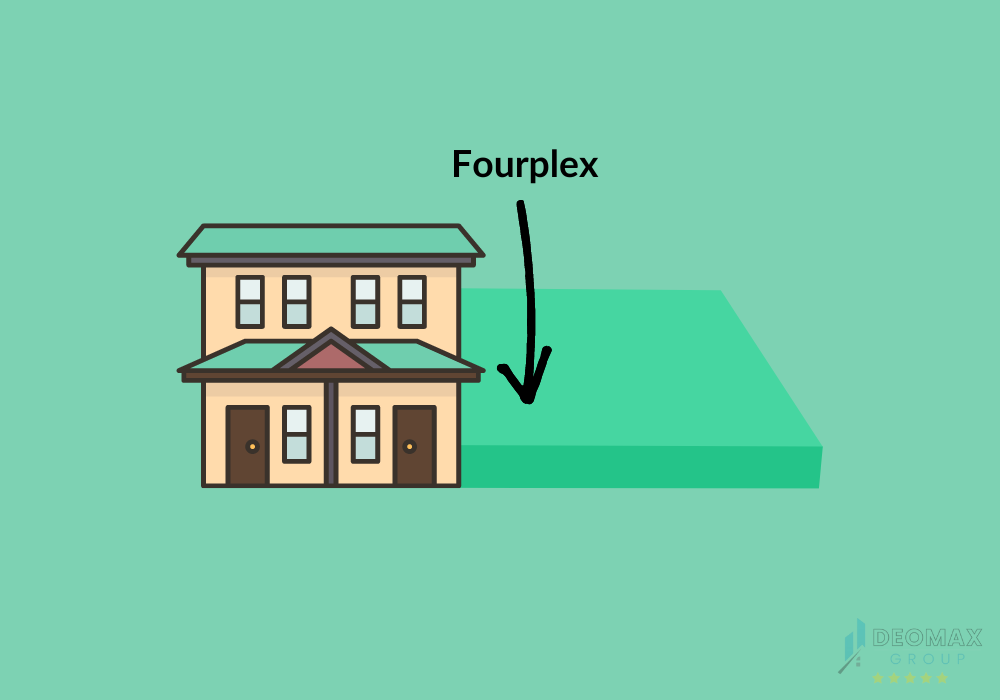
Know the Important Terms
A fourplex is a residential building divided into four separate units, each with its own entrance, kitchen, living area, and bathroom. This type of property is an excellent investment for generating rental income or providing housing for extended families. Each unit within a fourplex functions independently, similar to an apartment, but within a single building structure.
A Multi-Dwelling Unit (MDU) is a building that contains multiple separate housing units. This category includes duplexes, triplexes, fourplexes, and larger apartment buildings. MDUs are designed to maximize the use of land by housing several families in separate units within one building, providing more housing options and higher density living within urban areas.
Zoning regulations are local rules set by municipalities that govern land use and development. These regulations determine what types of buildings can be constructed in certain areas, the density of buildings, the types of activities that can take place, and specific requirements like building heights, lot coverage, and usage types. Zoning laws ensure that land is used efficiently and appropriately, balancing residential, commercial, industrial, and recreational needs.
Setbacks refer to the minimum distance that must be maintained between a building and the property lines. These are established to ensure buildings are appropriately spaced to provide light, air, privacy, and fire safety. Setbacks vary depending on the type of building and local zoning laws. In Mississauga, the specific setback requirements for fourplexes ensure that the buildings do not impose on neighboring properties and provide adequate space for maintenance and access.
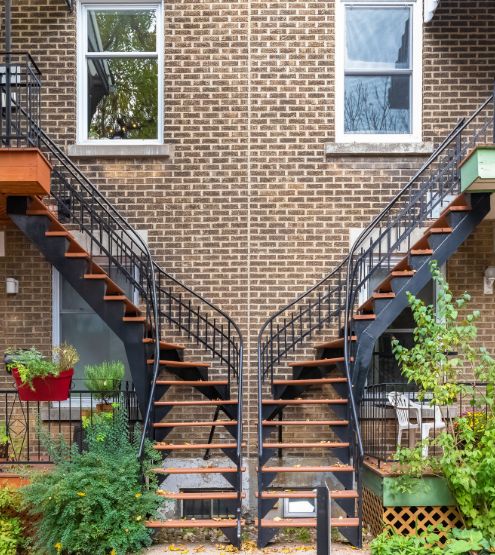
Fourplex Construction in Mississauga: Numerous Benefits
Opting for a fourplex conversion offers multiple advantages. These units provide increased living space and potential rental income, making them ideal for extended families or property investors.
Fourplex conversions promote efficient land use and can contribute to sustainable urban development. In Mississauga’s competitive real estate market, fourplexes represent a unique investment opportunity with significant potential returns.
Regulations for Building Fourplexes in Mississauga
Key Requirements:
- Height and Size: Fourplexes can be up to three stories high, including a partially above-grade basement unit. Ensure adherence to maximum building heights and sizes as per local zoning regulations
- Setbacks: Proper setbacks from property lines are mandatory to ensure privacy and safety
- Utility Connections: Each unit must have independent utility connections
- Parking: Adequate parking spaces must be provided for each unit to accommodate residents and comply with city bylaws
For detailed information, review the bylaws on the City of Mississauga’s official website.
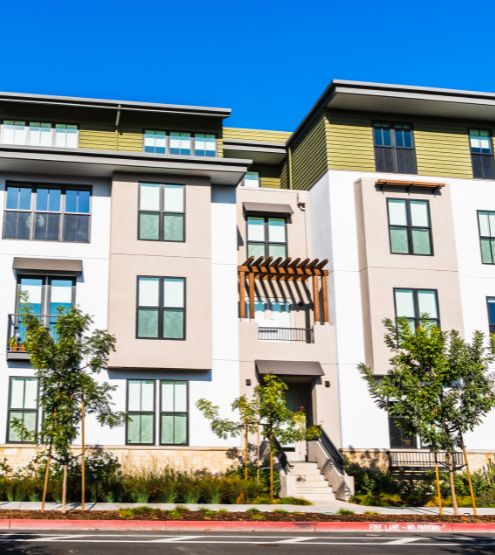
Considerations for Building a Fourplex
Here are a few considerations to keep in mind while converting your property:
- Cost: Understand that building a fourplex involves substantial investment, including new utility connections and extensive renovations
- Separate Address: Each unit will require a distinct municipal address for emergency services and mail delivery.
- Building Limits: Ensure adherence to maximum building heights and sizes as per local zoning regulations.
- Window Restrictions: Pay attention to restrictions on window placement and size to maintain privacy and comply with building codes
If you need help understanding the process and bylaws for converting your property into a fourplex, contact us today!
Why Choose Us
Here's why people love to choose us for their reno:
Garbage/Waste Disposal Included
Our people take care of all of the reno waste so you don't have to worry about it.
Competitive Pricing
We believe you can get your dream home without breaking the bank.
Projects Completed On Time
We commit to finishing projects according to the original timeline established with the client.
Over 10 Years Of Experience
With over 10 years in the renovation business, we have the experience you can count on.
Insurance Protection
We provide insurance protection on your project of up to $5,000,000.

FAQs About Fourplex Conversions in Mississauga
Yes, you can convert an existing single-family home into a fourplex in Mississauga. This process involves renovating the current structure to create four separate, self-contained units, each with its own living, sleeping, cooking, and bathroom facilities. The conversion must meet all zoning by-laws and building codes.
Yes, a building permit is required to construct a fourplex in Mississauga. The permit application must include site plans, design drawings, and other necessary documents. The project must comply with local zoning regulations, building codes, and any other relevant municipal requirements. More information on the permit process can be found on the City of Mississauga’s official website.
he cost of building a fourplex in Mississauga can vary based on design, size, features, and the need for new utility connections. Generally, it involves a significant investment, including structural renovations and compliance with building regulations. It is advisable to consult with a qualified builder or contractor to get an accurate estimate based on your specific project requirements. Contact us today for a FREE Quote!
In Mississauga, fourplexes are allowed in low-rise residential zones. The zoning requirements include height restrictions (up to three stories), proper setbacks from property lines, and compliance with maximum lot coverage regulations. Each unit must also have independent utility connections and adequate parking spaces must be provided. For detailed zoning information, consult the City of Mississauga’s official website.
Building a fourplex can provide several benefits, including increased living space, potential rental income, and efficient use of land. Fourplexes help address the housing crisis by offering more affordable rental options and accommodating multigenerational families. Additionally, they can enhance property value and contribute to sustainable urban development.


