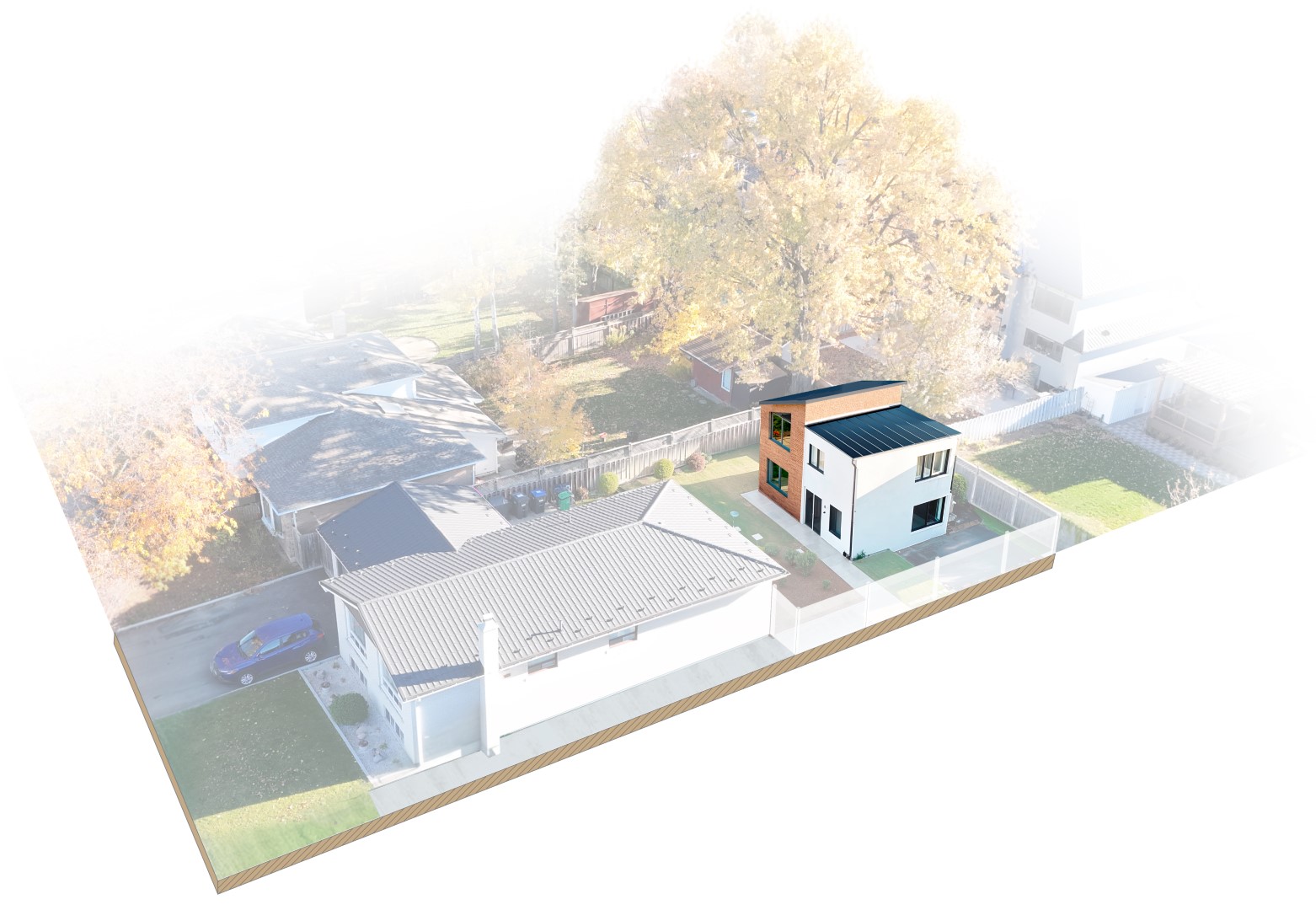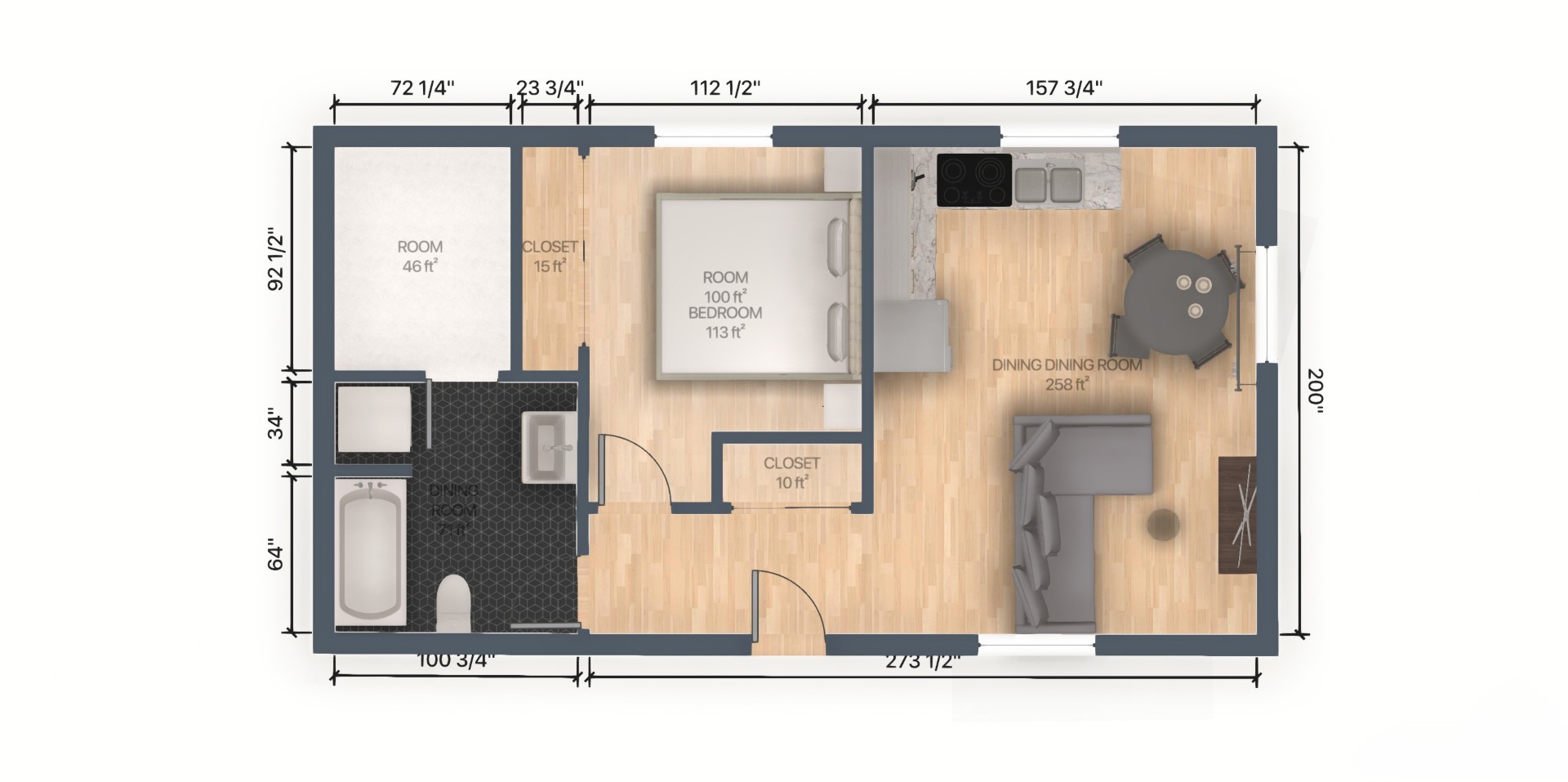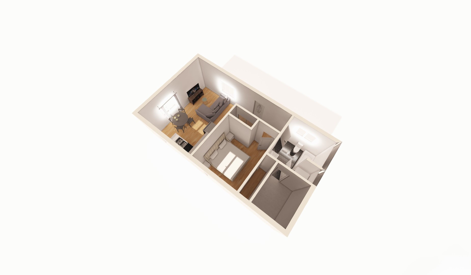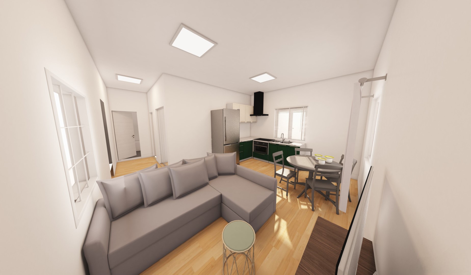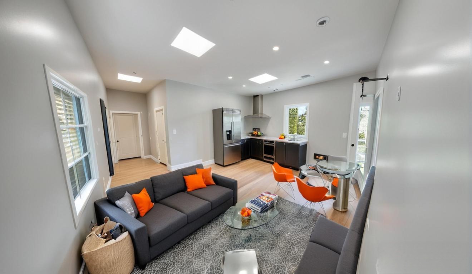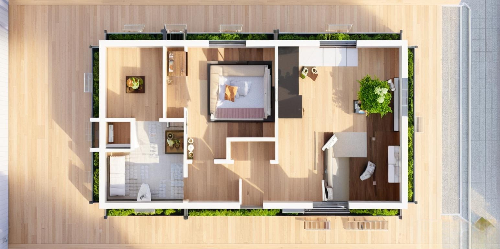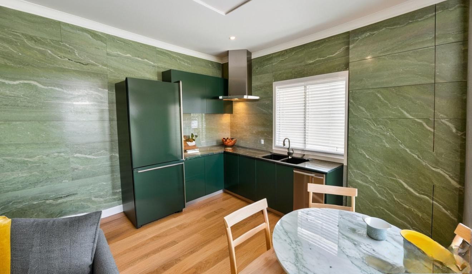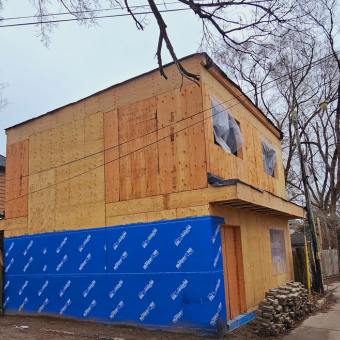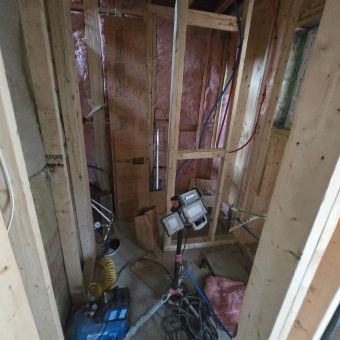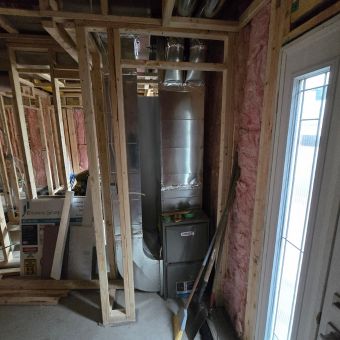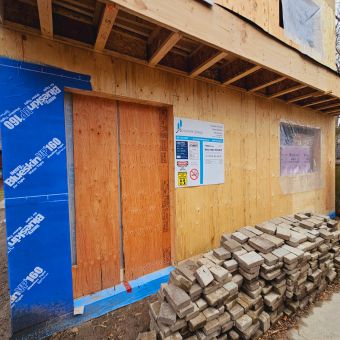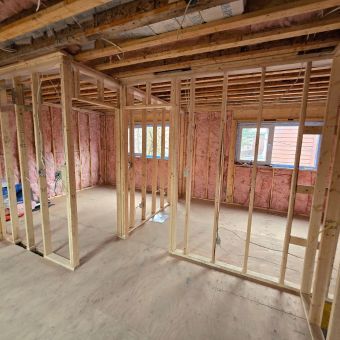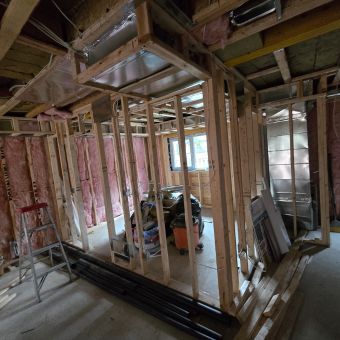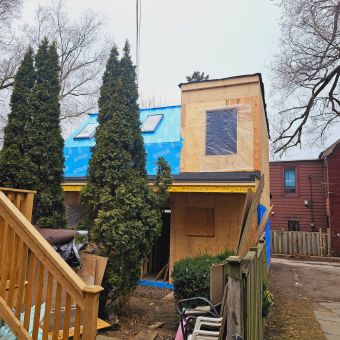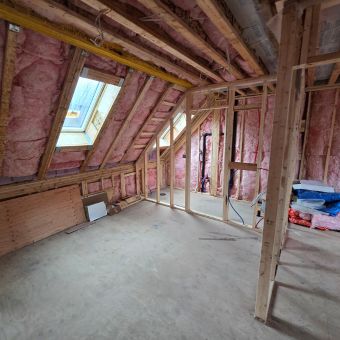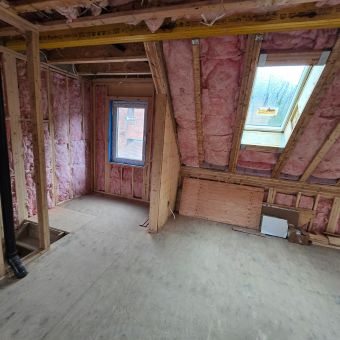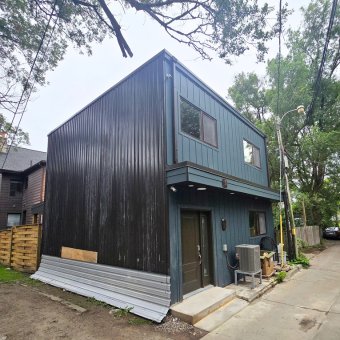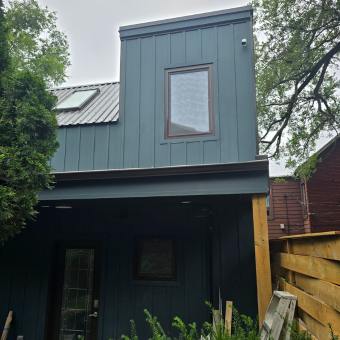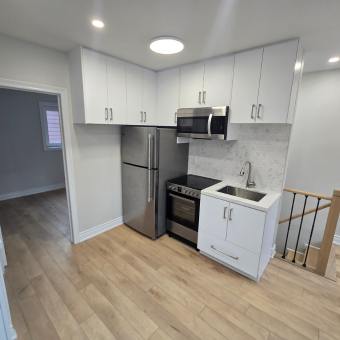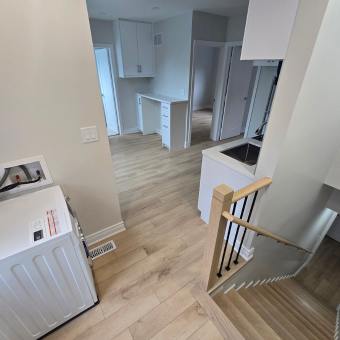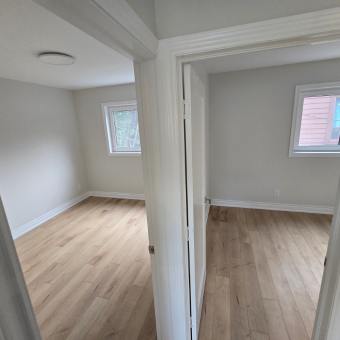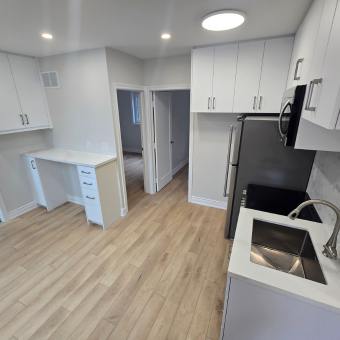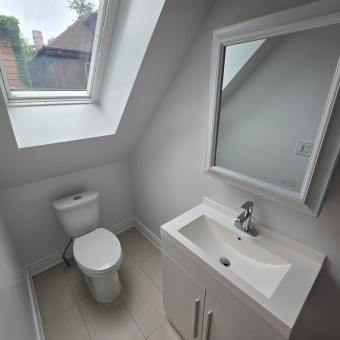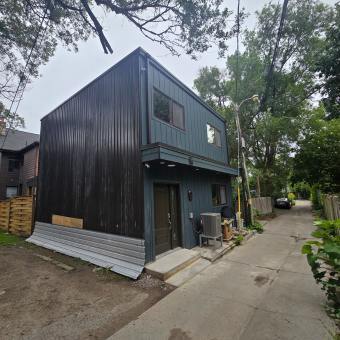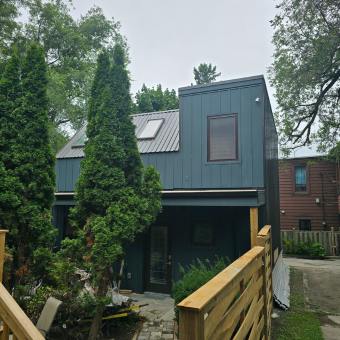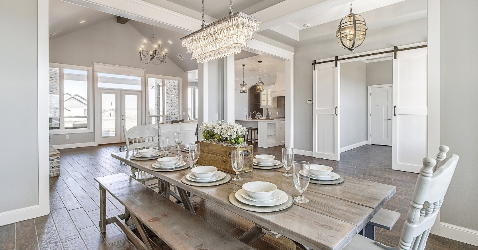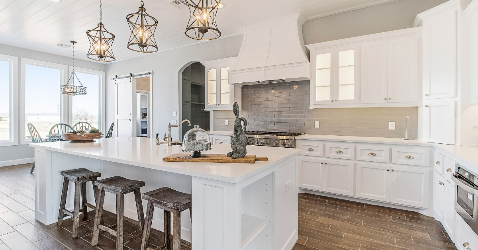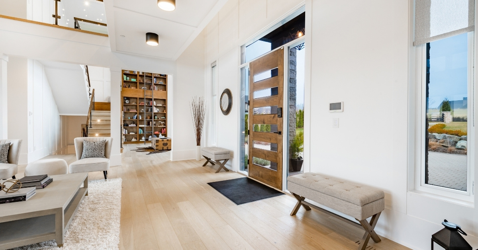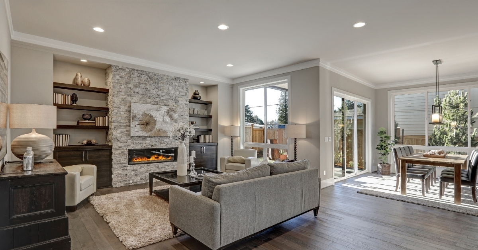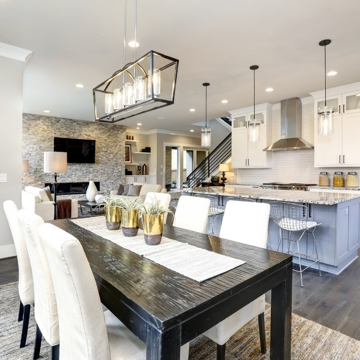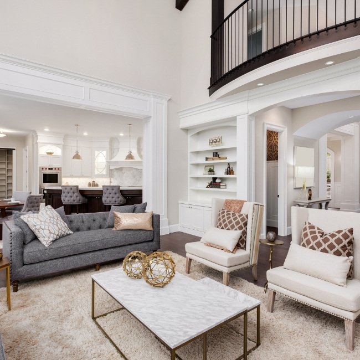Anywhere in Toronto & the Greater Toronto Area
Thinking of building a Garden Suite in etobicoke? Let’s make it happen!
Add value and space to your Etobicoke home with a private, detached garden suite. Whether it’s for extended family, passive income, or personal use, we help homeowners turn empty backyard space into a fully functional living unit- designed around your needs.
OUR Garden SUITE CONSTRUCTION PROCESS
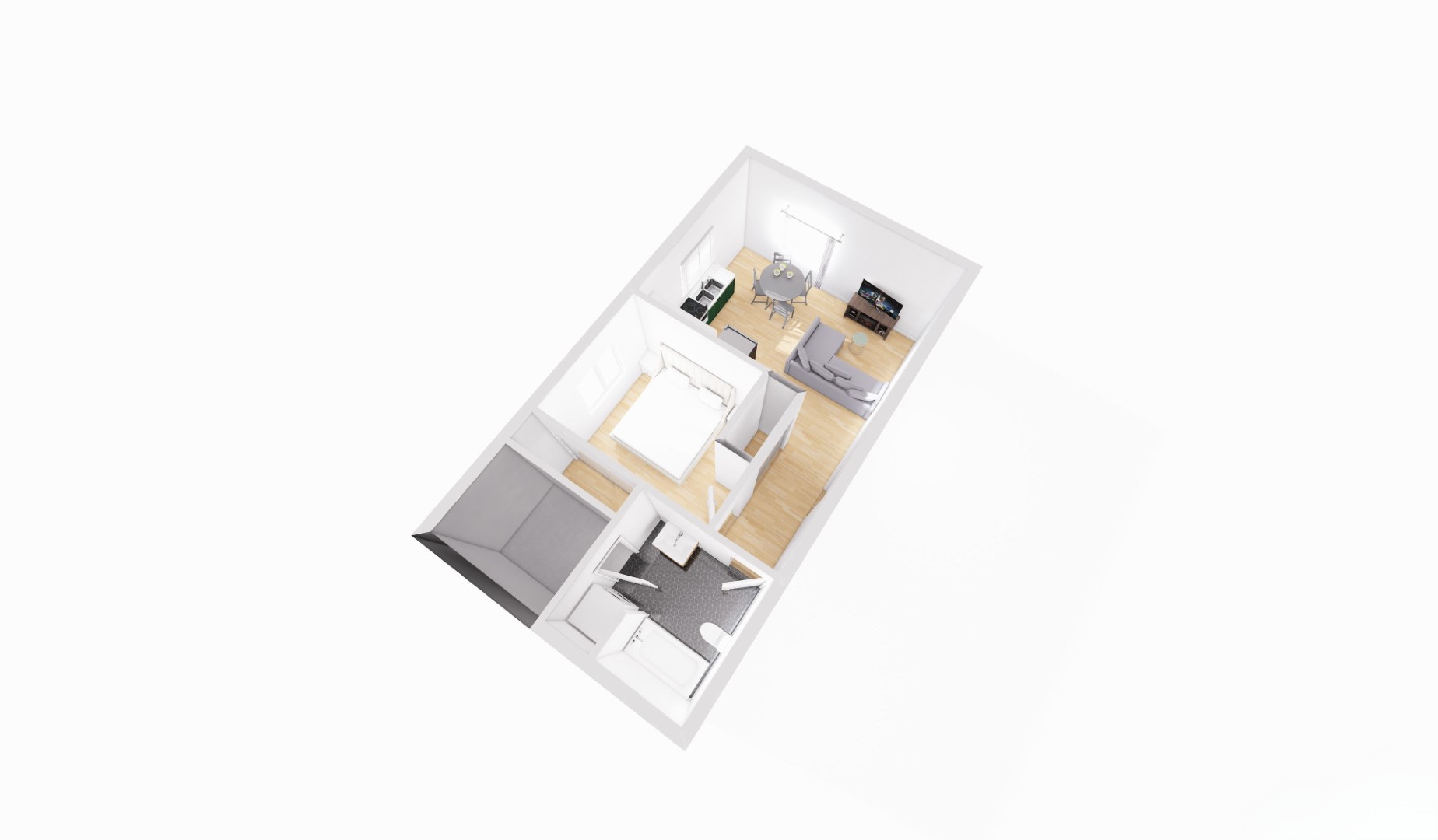
Tailor-Made Garden Homes Designed for Etobicoke Backyards
No two Etobicoke properties are the same and your garden suite shouldn’t be either. Whether you’re working with a narrow lot in Mimico or a spacious yard in The Kingsway, we’ll design your suite from scratch based on your goals and property layout.
Garden suites in Etobicoke are allowed on lots with single-detached, semi-detached and townhouses under Toronto’s garden suite zoning bylaws. These homes typically include a full kitchen, washroom, bedroom, and living space – all built to current building codes and energy standards.
We take care of architectural design, grading plans, site assessments and permit-ready drawings. Everything is built around your land, your budget and your future plans.
Etobicoke Garden Suite Rules You Should Know
Because Etobicoke falls under the City of Toronto, it follows the same garden suite regulations passed city-wide. Here’s a breakdown of the key rules:
- Where you can build: Only in rear yards. Front and side yards are not permitted.
- Max size allowed: Up to 60 square meters or 40% of your backyard, whichever is smaller.
- Setbacks required:
-Rear lot line – 1.2 meters minimum
-Side lot lines – 0.6 meters minimum
-Distance from main house – at least 1.2 meters
- Height: Up to 4.0 meters total height
- Access path: 1.0-meter-wide walkway from the front of the property to the suite entrance
- Other restrictions: No rooftop patios or balconies allowed
NOTE: We stay up to date with city bylaw updates and will guide you through every technical detail. More info available on Toronto’s official garden suite page.

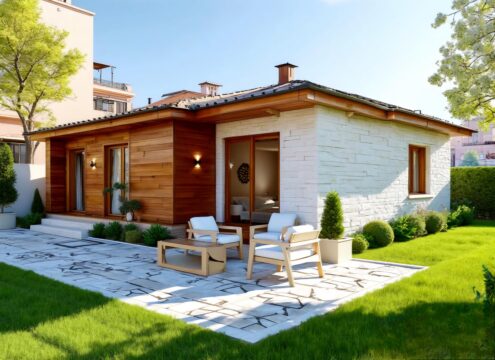
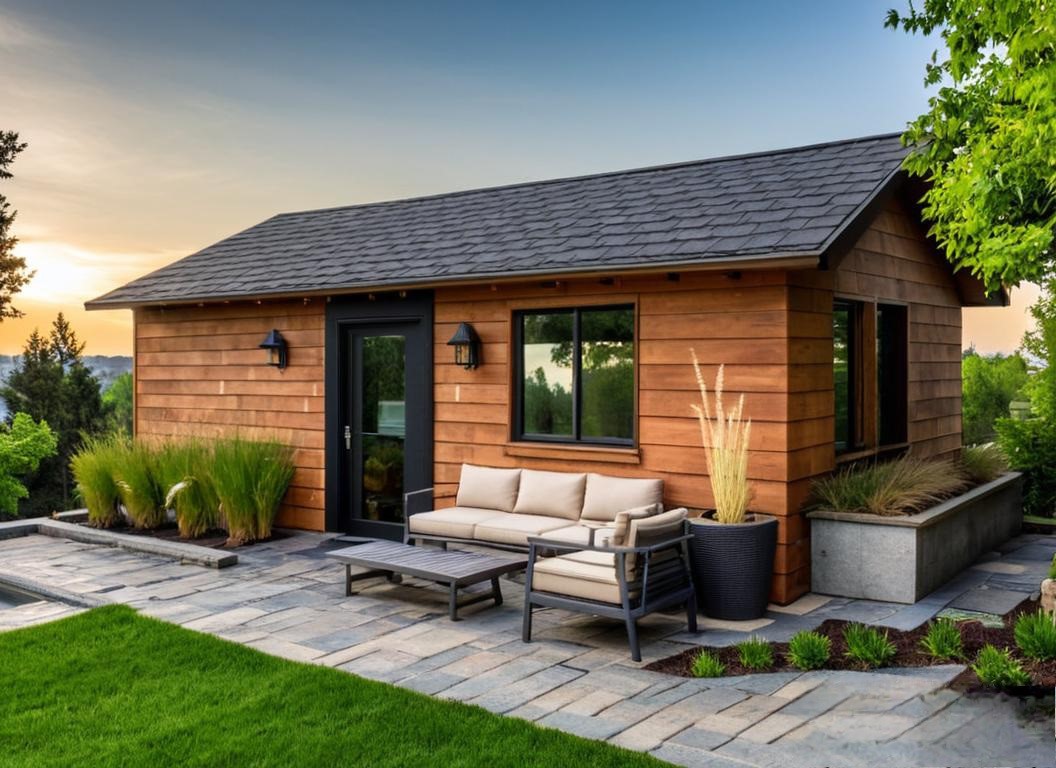
Applying for a Garden Suite Permit in Etobicoke
Not sure where to begin? Here’s what the process typically looks like:
-
Initial site check – We assess your property’s eligibility and dimensions.
-
Zoning compliance – We confirm that your lot meets all City of Toronto garden suite requirements.
-
Custom designs & drawings – You get architectural renderings, grading plans, and all permit-ready documents.
-
Permits & city approvals – We handle all submissions, communication with city staff, and required revisions.
-
Construction & inspections – We build to code, book city inspections, and keep the project moving without delays.
-
Final occupancy – We submit your ESA Certificate and ensure your suite is registered and move-in ready.
Add Your Own Style to Your Garden Suite
Even with size and height limits, you still have plenty of flexibility to choose your suite’s look and feel. From the window layout and trim to interior finishes like flooring, cabinetry, tile and fixtures- we’ll help you create a space that fits your personal taste and budget.
What’s the Cost to Build a Garden Suite in Etobicoke?
The cost of a garden suite varies based on design, size, and features.
Our costs to build a garden house is approximately $300/ Sq. Ft.
Customize Your Garden Suite
From Planning to Move-In- We Handle It All
Our team has helped dozens of Toronto homeowners bring backyard suites to life and Etobicoke is no exception. We’re proud to serve neighbourhoods from Long Branch to Rexdale and everywhere in between.
We build suites that are warm, safe, energy-efficient, and ready for whatever you plan to use them for rentals, guest houses, in-law units, or personal retreats.
Our Garden Suite Construction Projects
City Compliant Move-in Ready Garden Houses Etobicoke
Our package handles everything from the initial consult to final cleaning, so you can occupy or rent out your suite immediately.
What’s Included in Our Full Garden Suite Build
Whether you’re planning to rent it out or use it yourself, your garden suite will be 100% complete and ready for occupancy- no extra contractors needed.
- Wall removal
- Mouldings and trims
- Electrical
- Flooring
- Insulation
- Baseboards
- Plaster repair
- Kitchens
- Basements
- Doors
- Drywall
- Painting
- Plumbing
- Baseboards
- Interior waterproofing
- Staircases
- Bathrooms
- And so much more!
Why Choose Us for Your Garden House Construction in Etobicoke
Here’s why people love to choose us for their reno:
Garbage/Waste Disposal Included
Our people take care of all of the reno waste so you don’t have to worry about it.
Professional Cleaning
We provide expert pre-move-in cleaning services and ensure your new suite is spotless and welcoming.
Competitive Pricing
We believe you can get your dream home without breaking the bank.
Projects Completed On Time
We commit to finishing projects according to the original timeline established with the client.
Over 10 Years Of Experience
With over 10 years in the renovation business, we have the experience you can count on.
Insurance Protection
We provide insurance protection on your project of up to $5,000,000.

Frequently Asked Questions About Garden Suites in Etobicoke
As long as your property has a detached, semi-detached, or townhouse and enough space in the rear yard to meet the setback rules, you likely qualify. A site assessment will confirm eligibility.
From first design to final occupancy, most builds take 6 to 12 months, depending on permits and site conditions.
No- laneway suites are a different category. Garden suites apply to lots that don’t have laneway access.
No parking space is required for a garden suite. However, 2 bicycle parking spots must be included.
Yes, garden suites in Etobicoke can be rented out long-term as secondary dwellings. Just make sure it meets building and fire code and is registered with the city.


