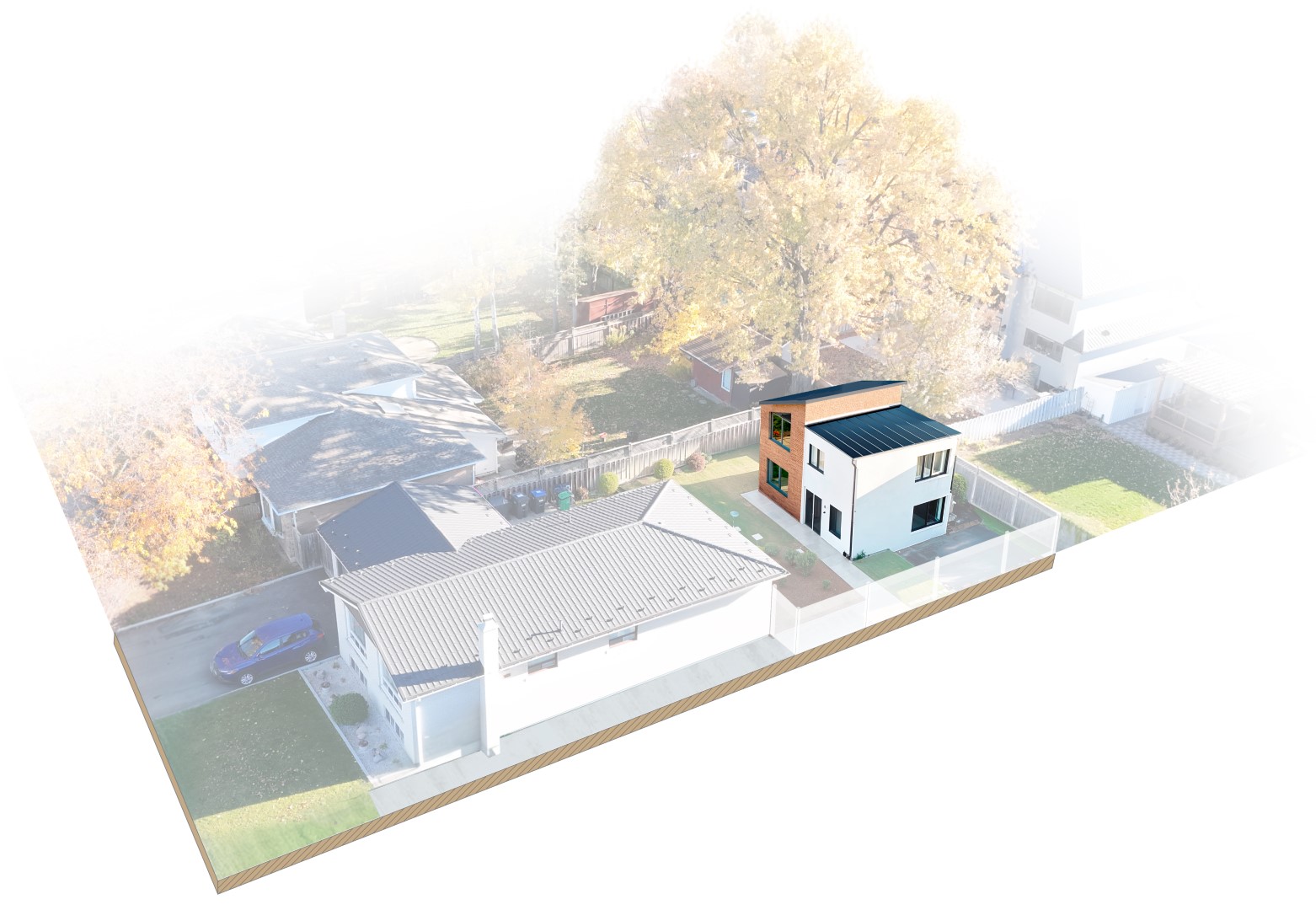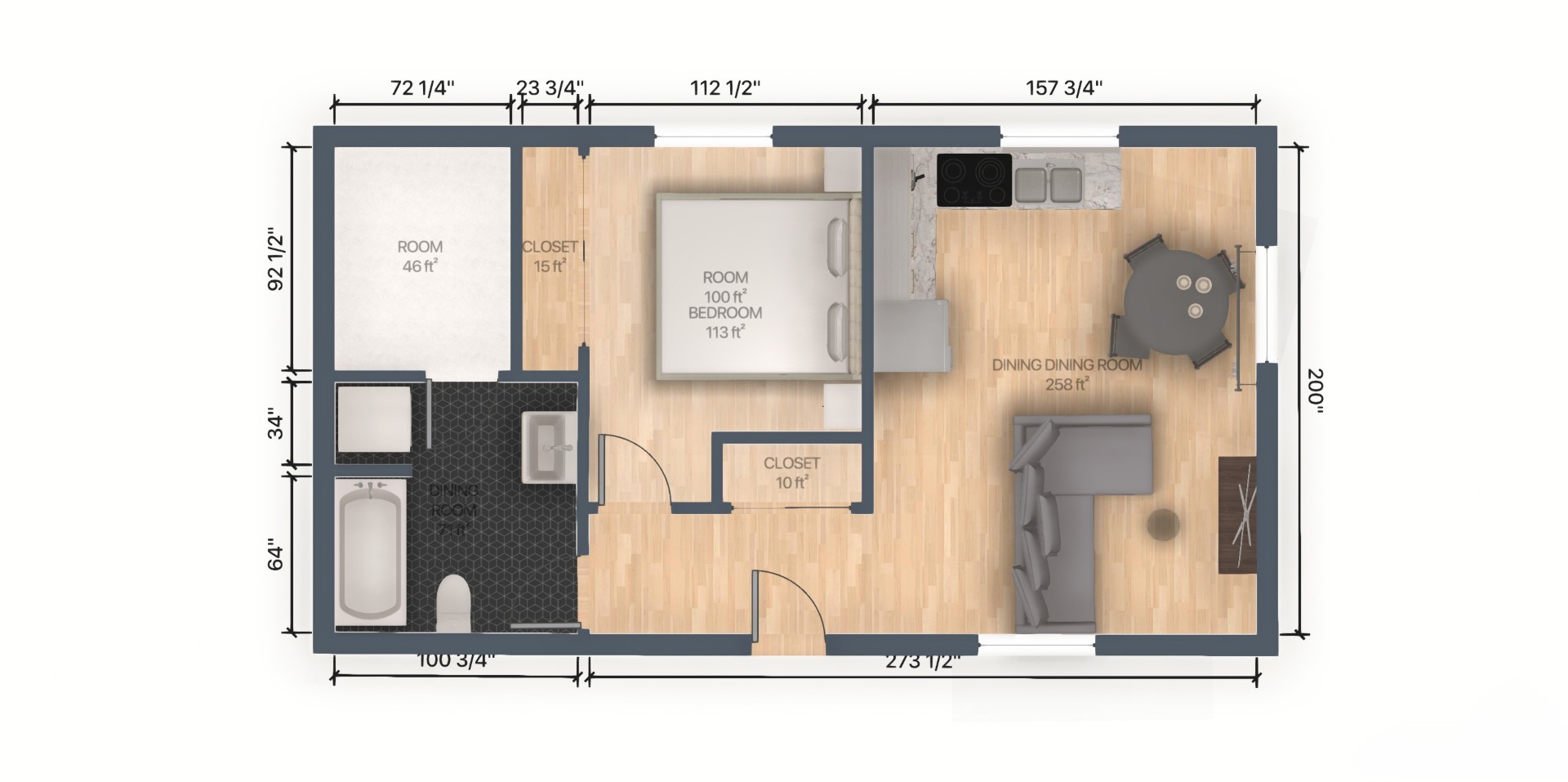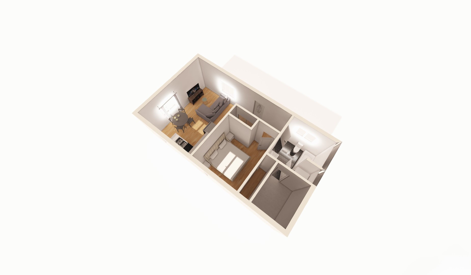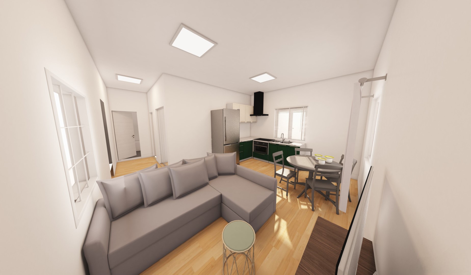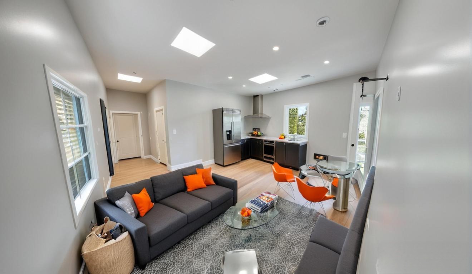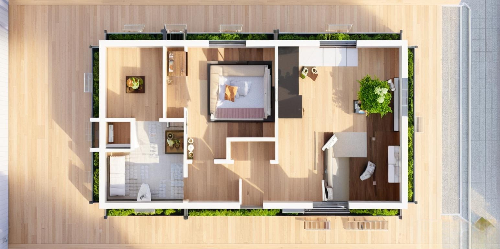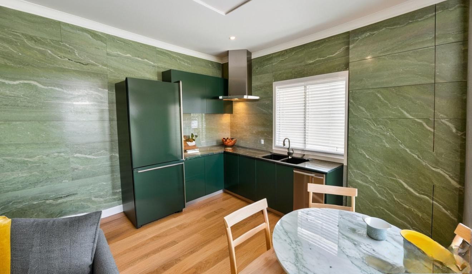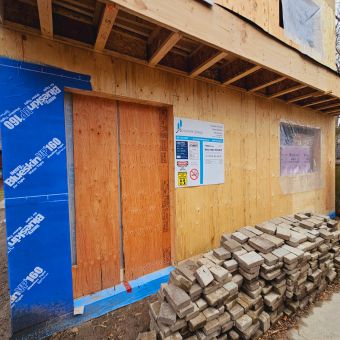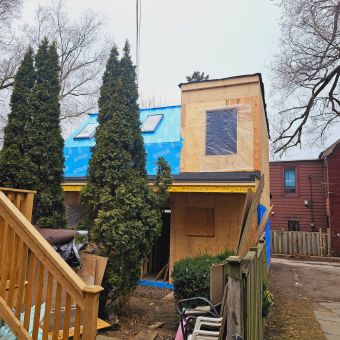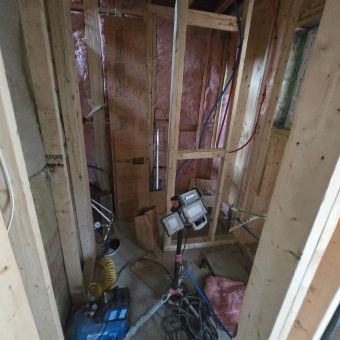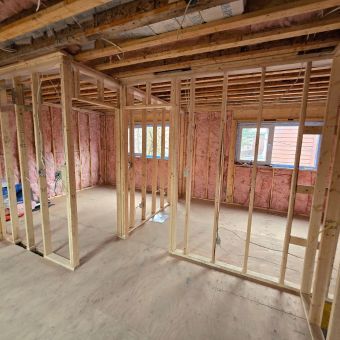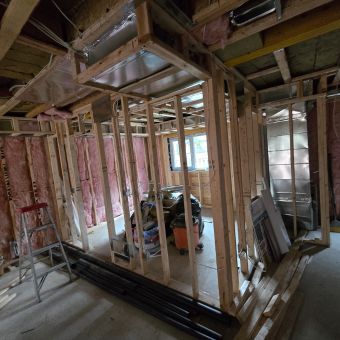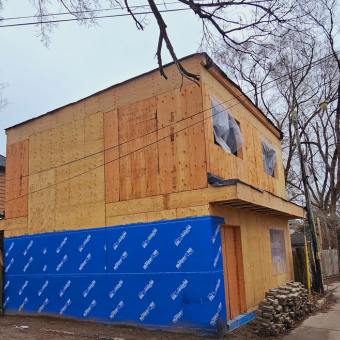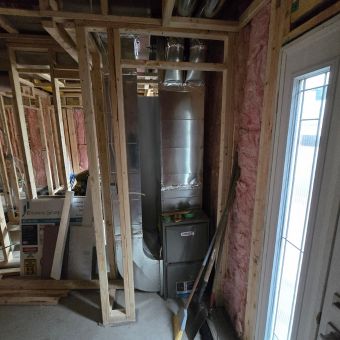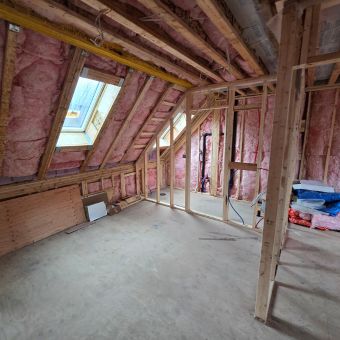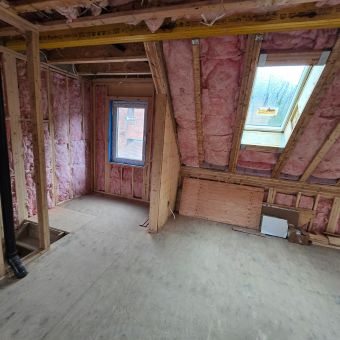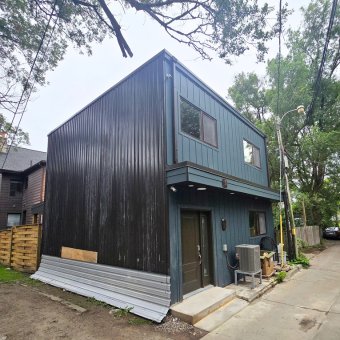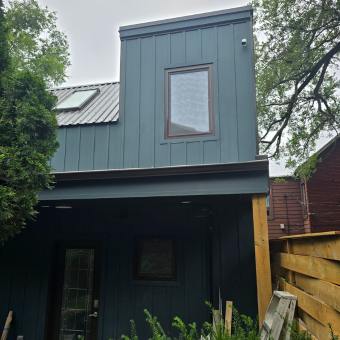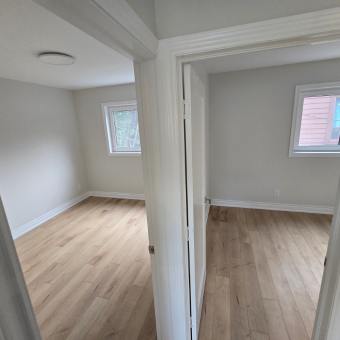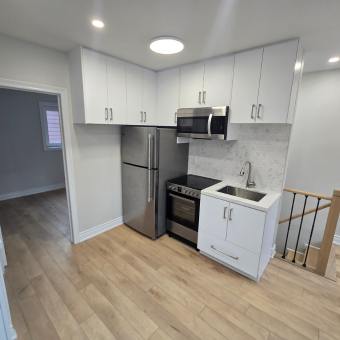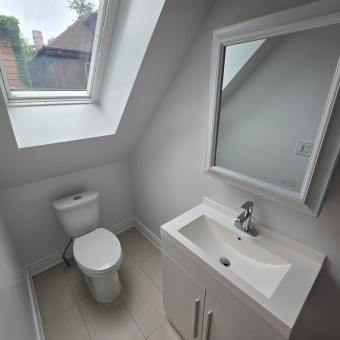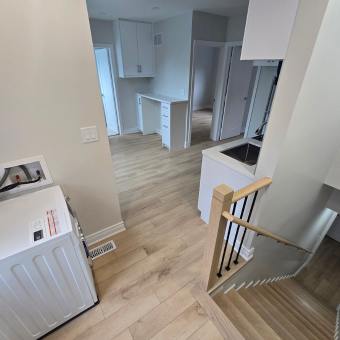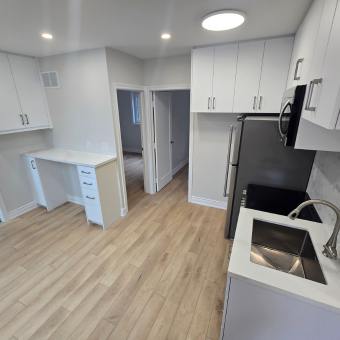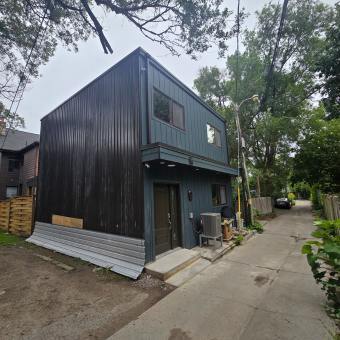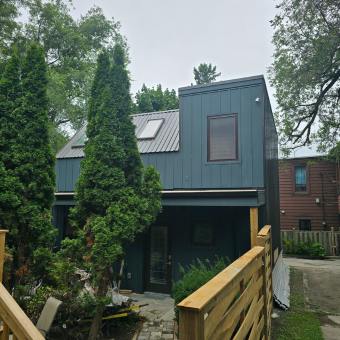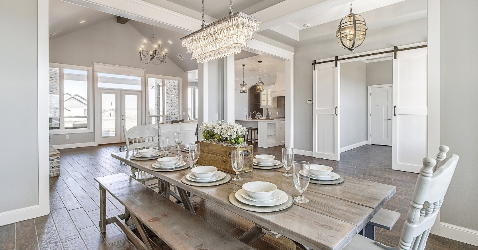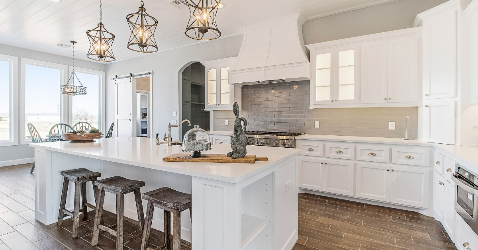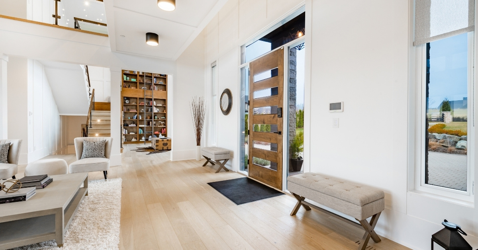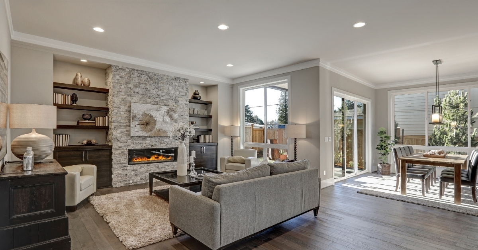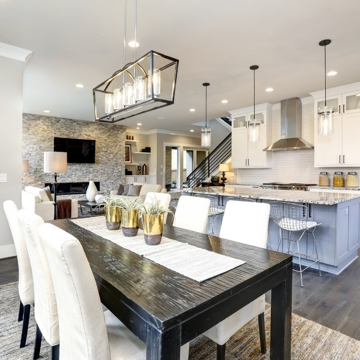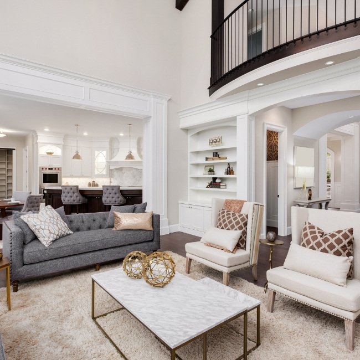Anywhere in Toronto & the Greater Toronto Area
Build Your Dream Garden Suite in your scarborough home!
Unlock the potential of your Scarborough property with a standalone garden suite featuring a full kitchen, living space, bedroom and bathroom. Ideal for multigenerational living, rental income or a home office. If you’ve got the land, we’ll help you bring it to life- on time, on budget.
OUR Garden SUITE CONSTRUCTION PROCESS
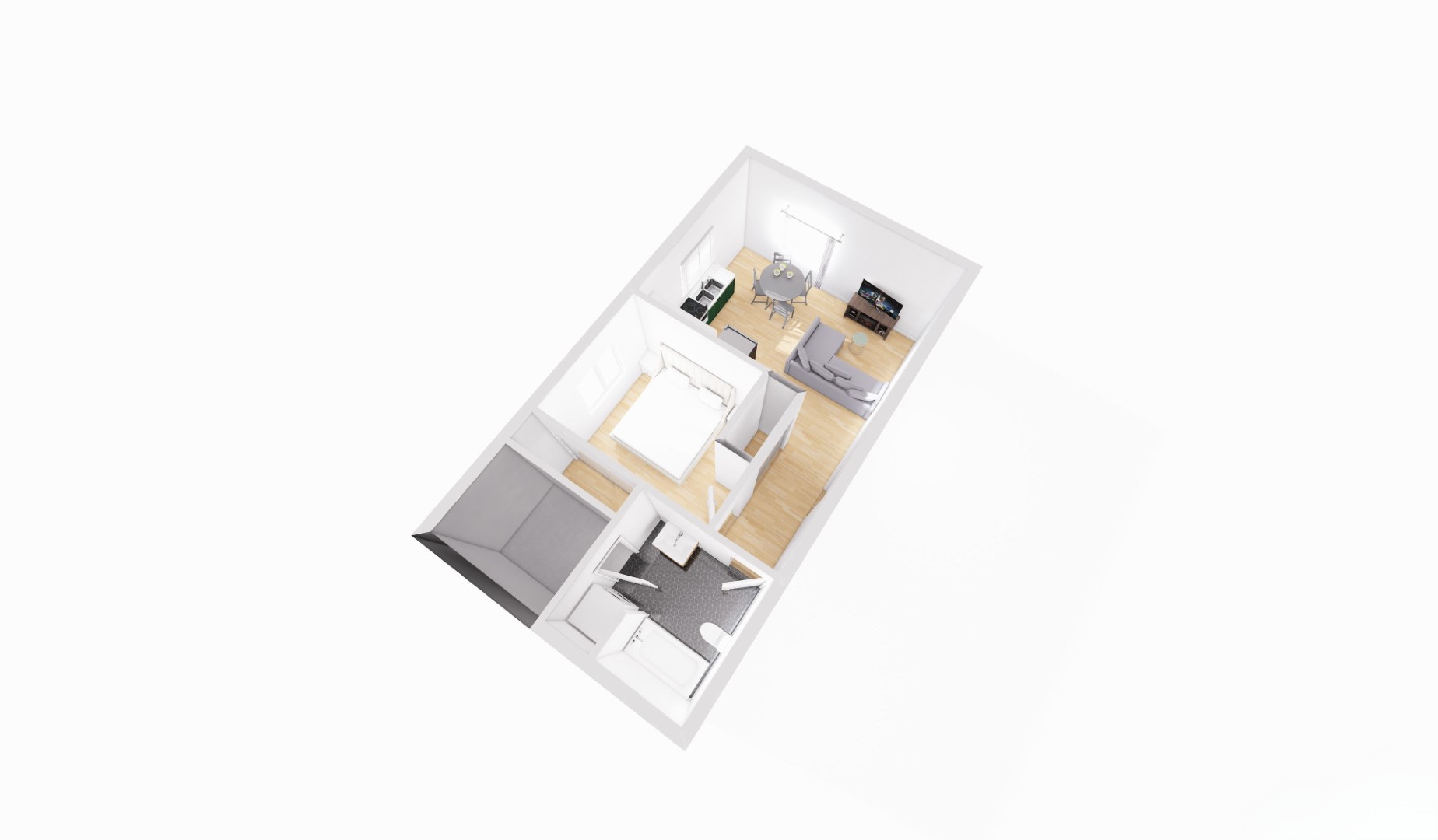
Tailored Garden Suite Plans for Scarborough Homeowners
Garden suites in Scarborough are permitted under Toronto’s as‑of‑right zoning rules for residential zones such as R, RS, RT, RM, and RD- no rezoning required. At Deomax, we craft custom site plans, grading designs, and architectural drawings that align with your lifestyle and Scarborough regulations.
Partnering with licensed professionals ensures seamless integration with Toronto’s zoning and building standards- no guesswork, just smooth delivery.
Scarborough Regulations for Building Garden Suites
Scarborough follows the City of Toronto’s updated garden suite framework. Here’s what homeowners need to know:
Key Toronto-wide rules (applicable in Scarborough):
- Permitted on single‑detached, semi‑detached, townhouse and residential-multiple lots
- Size limits: Max 60 m² or 40% of rear yard- whichever is smaller
- Height & setbacks:
≤ 4 m tall when ≥ 5 m from main house
Up to 6 m tall when ≥ 7.5 m away with angular plane observing
- Lot coverage: Total accessory structures ≤ 20% of lot area
- Emergency access: 1 m walkway, max 45 m from street to suite entrance
- Parking: No car parking required; bicycle parking for two is mandatory
- Utilities: Connect via the main house- own hydro metering optional
Scarborough-specific considerations:
- Located within Toronto’s former Scarborough municipality- subject to same city-wide bylaws
- The City’s Garden Suites Summary Guide explains requirements and is a great planning resource.

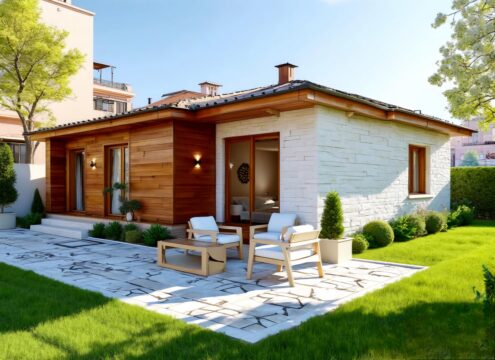
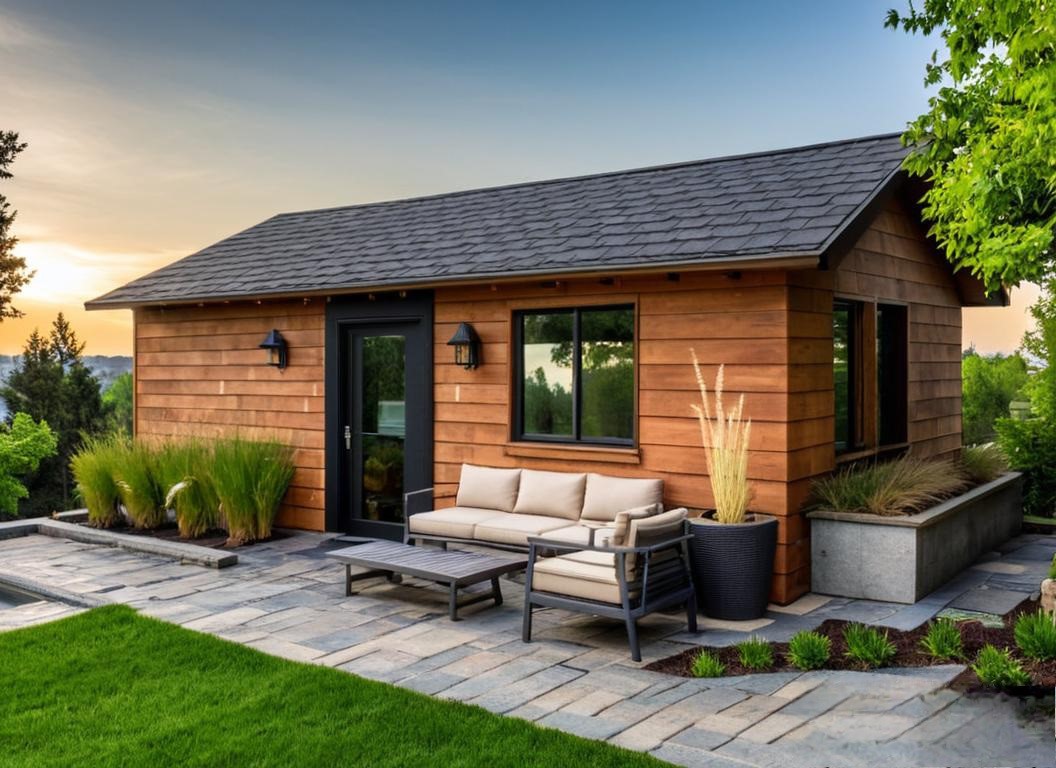
How to Apply for a Garden Suite Permit in Scarborough
We handle the complete permit process, but here’s how it works:
1. Zoning Review
Obtain a Zoning Review Certificate through Toronto Building to confirm compliance with zoning by‑law 569‑2013.
2. Planning & Urban Forestry Consultation
Ensure tree preservation, angular plane compliance, and fire access alignment.
3. Building Permit Application
Submit detailed drawings, site survey, and emergency access plans to Toronto Building. Include a $200 registration fee and applicable permit fees.
4. Development Charges
Scarborough pays the same educational development charges pro-rated per school board for secondary units.
5. Construction & Inspections
Schedule progressive inspections via Toronto’s online portal as your build progresses.
6. Final Approvals & ESA Certificate
At completion, submit ESA certificate to Toronto Building for final compliance and occupancy.
Customize Your Garden Suite Design
Choose finishes and features that reflect your taste-siding, windows, flooring, insulation and more. While maintaining zoning compliance on layout and massing, we empower your vision for a distinct Scarborough garden home.
Cost of Building a Garden Suite
The cost of a garden suite varies based on design, size, and features.
Our costs to build a garden house is approximately $300/ Sq. Ft.
Customize Your Own Garden Suite
Move-In Ready Garden Suites in Scarborough
Prefer a turnkey solution? Our move-in ready packages handle everything from foundation to final cleaning, so you can occupy or rent out your suite immediately.
Move-In READY Backyard Suite- Time to Find Tenants!
Ready to rent out your garden suite or move in yourself? We’re here to help you customize it to perfection! Our team specializes in a variety of renovation and finishing services to turn your garden house into your dream home, including:
- Wall removal
- Mouldings and trims
- Electrical
- Flooring
- Insulation
- Baseboards
- Plaster repair
- Kitchens
- Basements
- Doors
- Drywall
- Painting
- Plumbing
- Baseboards
- Interior waterproofing
- Staircases
- Bathrooms
- And so much more!
Why Choose Us for Your Garden House Construction
Here’s why people love to choose us for their reno:
Garbage/Waste Disposal Included
Our people take care of all of the reno waste so you don’t have to worry about it.
Professional Cleaning
We provide expert pre-move-in cleaning services and ensure your new suite is spotless and welcoming.
Competitive Pricing
We believe you can get your dream home without breaking the bank.
Projects Completed On Time
We commit to finishing projects according to the original timeline established with the client.
Over 10 Years Of Experience
With over 10 years in the renovation business, we have the experience you can count on.
Insurance Protection
We provide insurance protection on your project of up to $5,000,000.

Frequently Asked Questions About Garden Suites in Scarborough
Yes- garden suites are permitted as accessory dwelling units per Toronto’s as-of-right zoning for residential zones
You can build up to 60 m² or 40% of your rear yard, whichever is smaller.
No car parking sports are not required, just two bicycle parking spaces are required.
Protected trees (≥30 cm diameter or on city property) cannot be removed without approval – tree preservation is mandatory
Typically 8–12 weeks, depending on complexity, forestry reviews and drawings.


