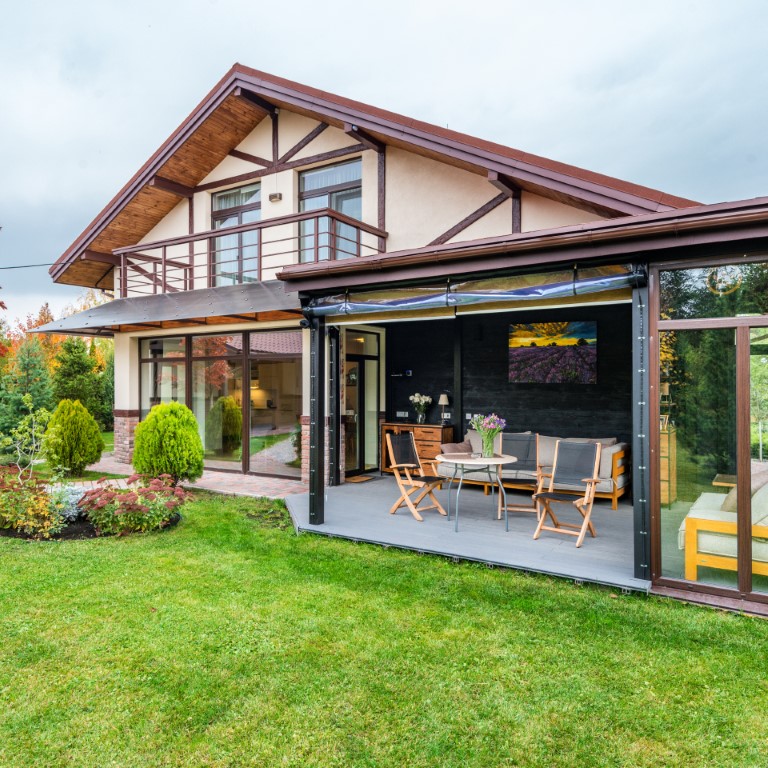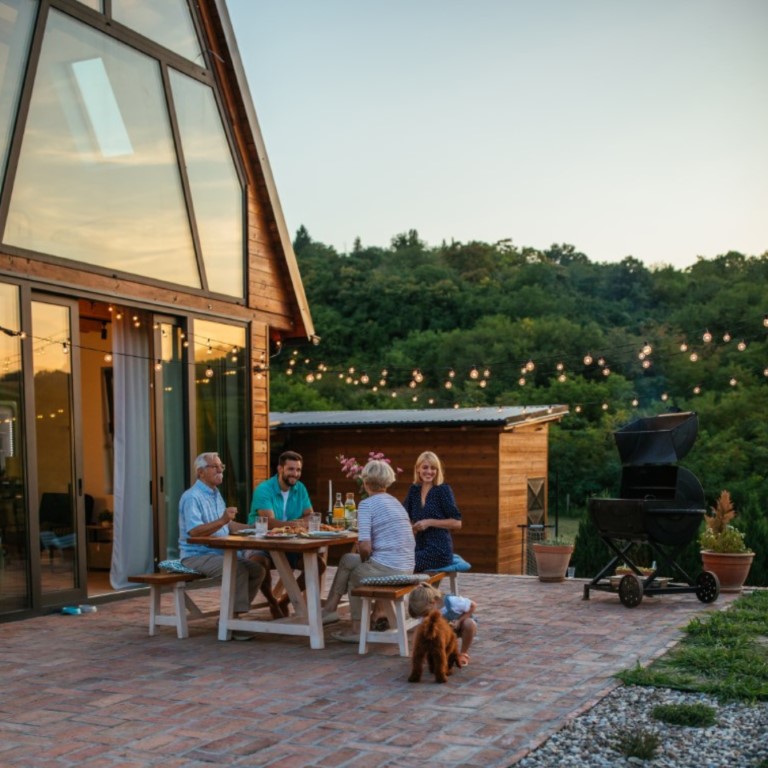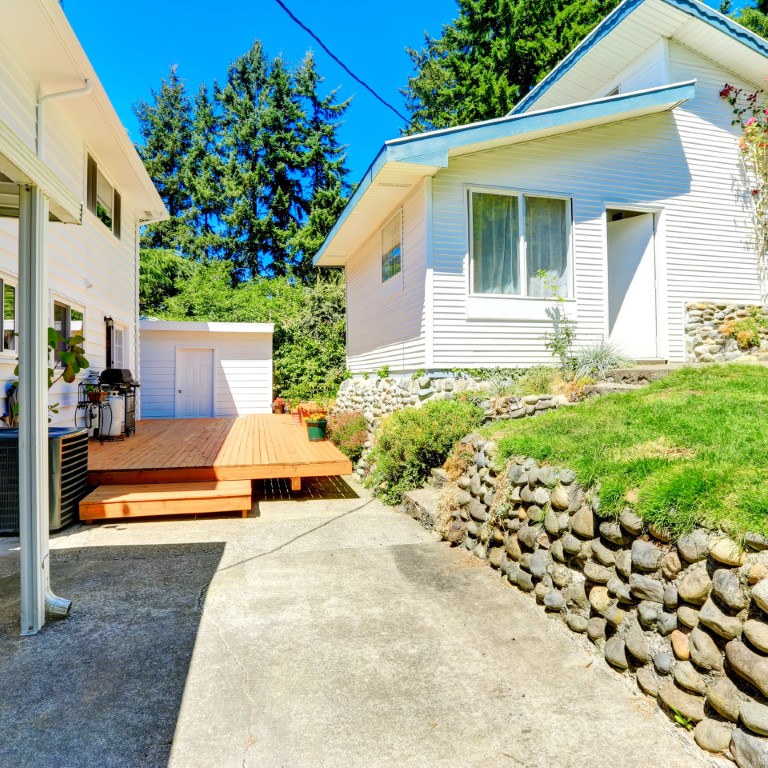As experts in construction and renovations throughout the Greater Toronto Area, we here at Deomax Group have witnessed the evolution of housing trends over the years. One specific trend that has gained significant popularity and attention is the concept of laneway houses. In this comprehensive guide, we delve into their history, their modern appeal, and how they have become a viable housing solution in Toronto and Mississauga.
Understanding the History of Laneway Houses:
Laneway houses, also known as coach houses or backyard suites, have a rich history dating back to medieval Europe. In those times, these small dwellings were often built above or alongside stables and used by servants or workers. Fast forward to modern times, and they have emerged as a solution to urban housing challenges, particularly in densely populated cities like Toronto.

Benefits of Laneway Houses:
- Affordable Home Renovations: Cost-effective solution for homeowners looking to maximize their property’s potential without breaking the bank. They provide additional living space while maintaining a smaller footprint compared to traditional homes.
- Interior Renovations: Allow for creative interior designs, offering a blank canvas for homeowners to customize according to their needs and preferences.
- Kitchen Remodeling and Renovations: The compact nature of laneway houses necessitates efficient and functional kitchen designs, making them ideal for kitchen remodeling projects.
- Bathroom Renovations: Often feature modern and stylish bathrooms, showcasing innovative renovation ideas for smaller spaces.
- Basement Finishing: These can be built above existing garages or on unused portions of the property, making them an excellent option for basement finishing projects.
- General Renovations and Construction: Whether it’s updating the exterior or incorporating energy-efficient features, laneway houses offer endless possibilities for general renovations and construction projects.
Modern Appeal of Laneway Houses:
Today, laneway houses have evolved into stylish and sustainable living spaces that blend seamlessly with the surrounding neighbourhood. They are characterized by:
- Efficient Use of Space: Despite their smaller size, laneway houses are designed to maximize every square foot, offering functional layouts and clever storage solutions.
- Environmentally Conscious Approach: Many laneway houses incorporate green building practices, such as energy-efficient appliances, sustainable materials, and rooftop gardens, promoting eco-friendly living.
- Competitive Pricing and Free, Detailed Quotes: At Deomax Group, we understand the importance of transparency and affordability. That’s why we offer competitive pricing and provide free, detailed quotes for all laneway house projects, including free consultations.
- Timely Completion and Warranty: Our licensed team of experts adheres to strict safety regulations and protocols to ensure timely completion of projects, minimizing disruption to your daily life. Additionally, we stand behind our work with a warranty of up to 10 years, giving you peace of mind for years to come.
Laneway houses have a fascinating history and a promising future as a practical and attractive housing solution. Whether you’re considering a laneway house for additional rental income, a home office, or a guest suite, Deomax Group is here to turn your vision into reality.
Contact Us
Contact us today at (647) 760-3999 to learn more about our services and schedule a free consultation. Let’s embark on a journey to transform your property and enhance your lifestyle with a modern and sustainable laneway house.



