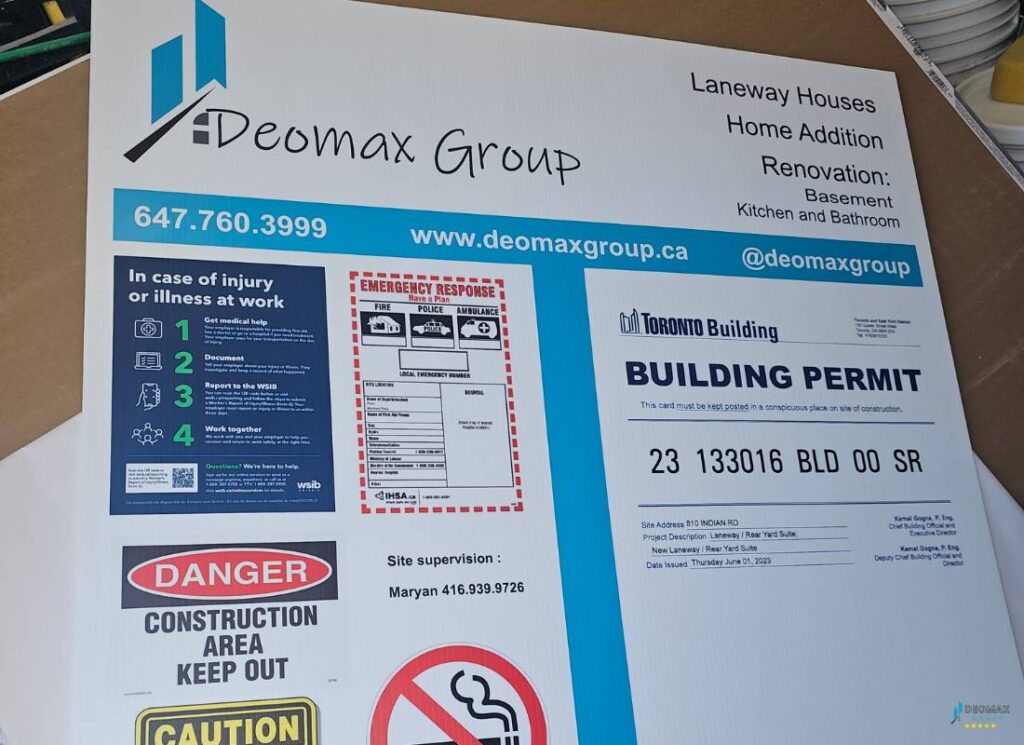Everything You Need to Know for Renovations in Mississauga
When you think about home renovations, it’s easy to get lost in the excitement of choosing new fixtures, colors, and layouts. However, understanding and adhering to local building codes is crucial, especially in Mississauga. Whether you’re planning a bathroom upgrade or a basement overhaul, knowing the rules can save you time, money, and headaches. At Deomax, we’ve guided countless homeowners through the intricacies of the local building regulations. Here’s what you need to know.
Why Building Permits Matter
In Mississauga, building permits ensure that your renovation complies with the Ontario Building Code, local bylaws, and health and safety regulations. They provide a record of your project and assure future buyers that your home improvements were completed legally and safely. Not obtaining the necessary permits can lead to fines, legal issues, and even the reversal of completed work.
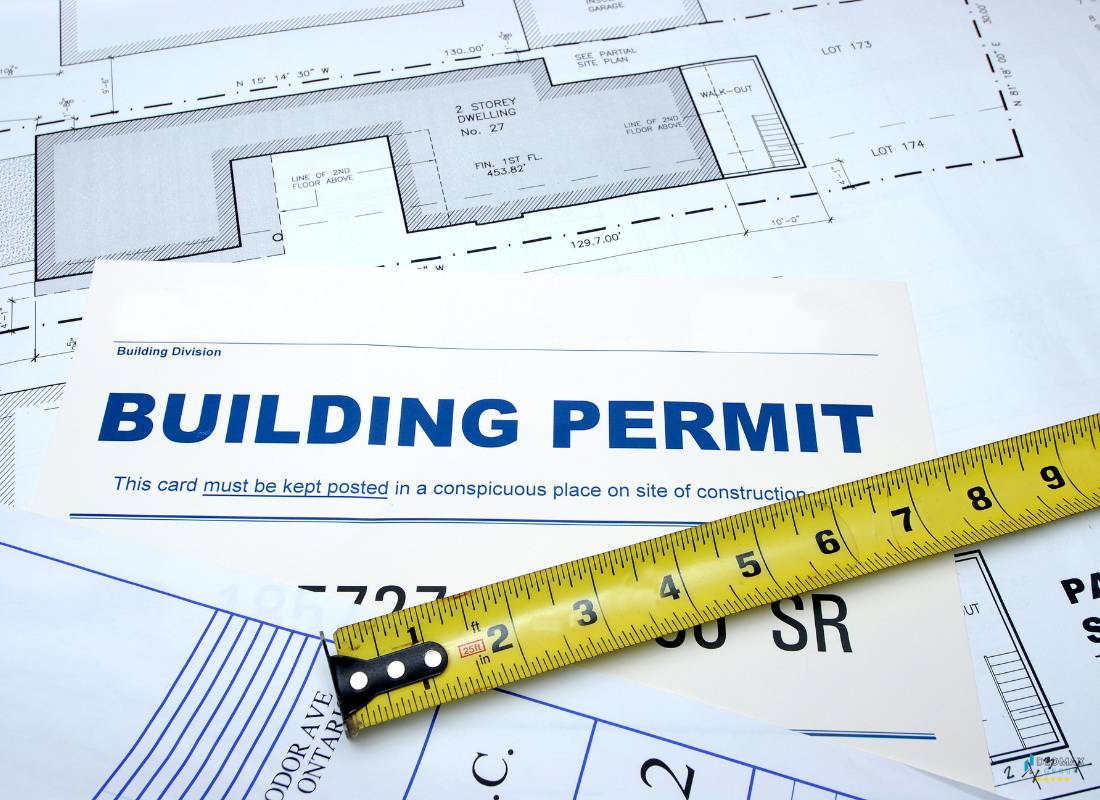
Obtaining Building Permits in Mississauga
The process for obtaining a building permit in Mississauga involves several steps:
- Application Submission: You need to submit a complete application, including forms, drawings, and documents. These documents must clearly outline the scope and specifics of your renovation project.
- Plan Review: The city’s building department reviews your application to ensure it complies with the Ontario Building Code and local bylaws.
- Permit Issuance: If your plans meet all requirements, you’ll receive your building permit. This permit must be displayed at your work site.
- Inspections: Throughout the renovation, various inspections are required to ensure the work complies with approved plans and codes.
For detailed information, visit the City of Mississauga’s building permits page.
Bathroom Renovations Permits Mississauga
For most bathroom renovations in Mississauga, you will need to obtain a building permit from the City of Mississauga. Here are some situations where a permit is typically required:
- Structural Changes: If you’re altering the structure of your bathroom, such as removing or adding walls, you’ll need a permit.
- Plumbing Modifications: Any significant changes to your plumbing system, like relocating fixtures or installing new plumbing lines, require a permit.
- Electrical Work: Adding new electrical outlets or lighting fixtures usually necessitates an electrical permit.
To apply for a permit, you’ll need to provide detailed drawings and plans. The City of Mississauga requires these documents to ensure that your renovation complies with all relevant codes and regulations. You can find a comprehensive list of required documents on the City of Mississauga’s official website.
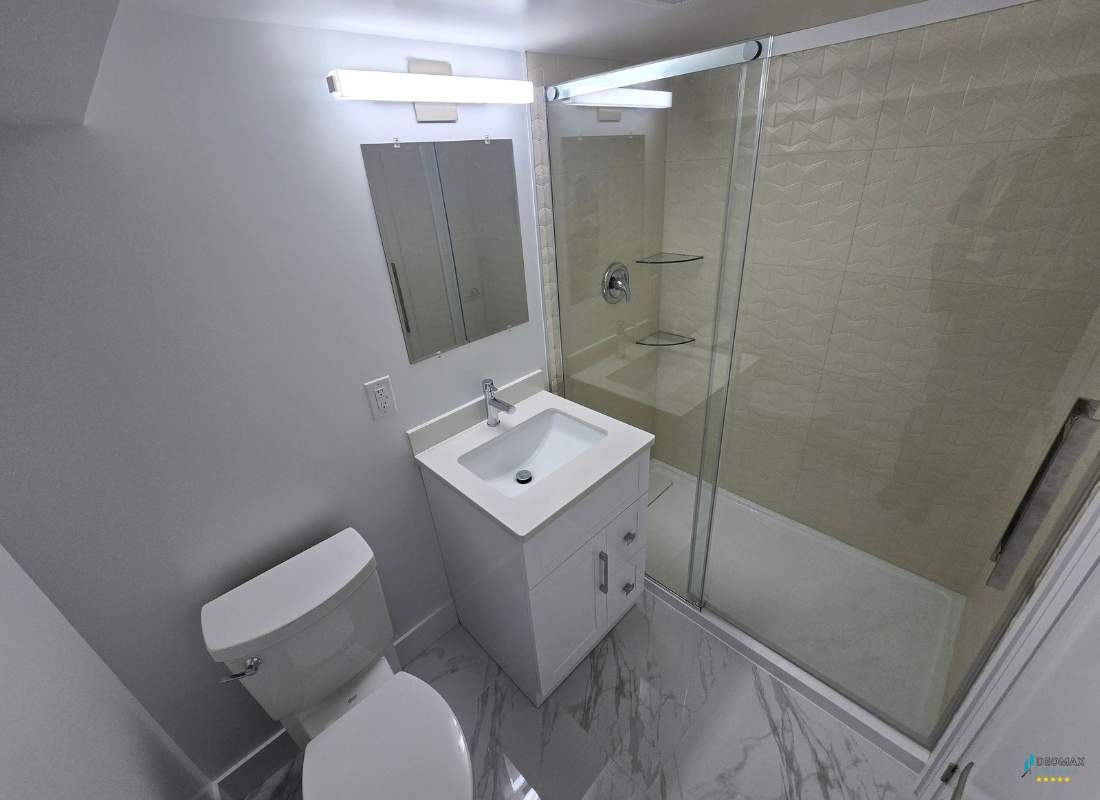
Permit Application Requirements
- Drawings and Plans: Submit detailed drawings showing the existing layout and proposed changes.
- Plumbing Plans: Include specifications for any new or relocated plumbing fixtures.
- Electrical Plans: Detail any new electrical installations or modifications.
Common Pitfalls
One of the common pitfalls in bathroom renovations is failing to account for ventilation requirements. The Ontario Building Code mandates adequate ventilation to prevent moisture buildup, which can lead to mold and mildew. Make sure your plans include proper ventilation systems, such as exhaust fans, and ensure they vent to the outside.
Another pitfall is not considering the accessibility requirements. If you’re renovating a bathroom to make it more accessible, you need to comply with the Ontario Building Code’s accessibility standards. This might include installing grab bars, ensuring sufficient floor space for maneuvering, and using fixtures that are easy to operate.
For more details on bathroom renovation permits, check out the drawings and documents required for a building permit.
Basement Renovations Permits Mississauga
Basement renovations in Mississauga are another popular home improvement project that homeowners undertake. Whether you’re looking to create a new living space, add a bedroom, or build a home office, it’s essential to understand the local building codes and permit requirements.
Permit Requirements
Most basement renovations will require a building permit, especially if you’re making structural changes or modifying the plumbing or electrical systems. Here are some key considerations:
- Egress Windows: If your basement renovation includes adding a bedroom, you must install egress windows that meet the Ontario Building Code’s size and accessibility requirements. Egress windows provide a safe exit in case of emergencies.
- Ceiling Height: The Ontario Building Code specifies minimum ceiling height requirements for habitable spaces in basements. Ensure your plans meet these height requirements to avoid issues during inspections.
- Fire Safety: Basement renovations must comply with fire safety regulations, including proper fire separation between the basement and the rest of the house. This often involves installing fire-rated drywall and ensuring that any doors leading to the basement are fire-rated.
You can find more detailed information on the building permit application process on the City of Mississauga’s website.
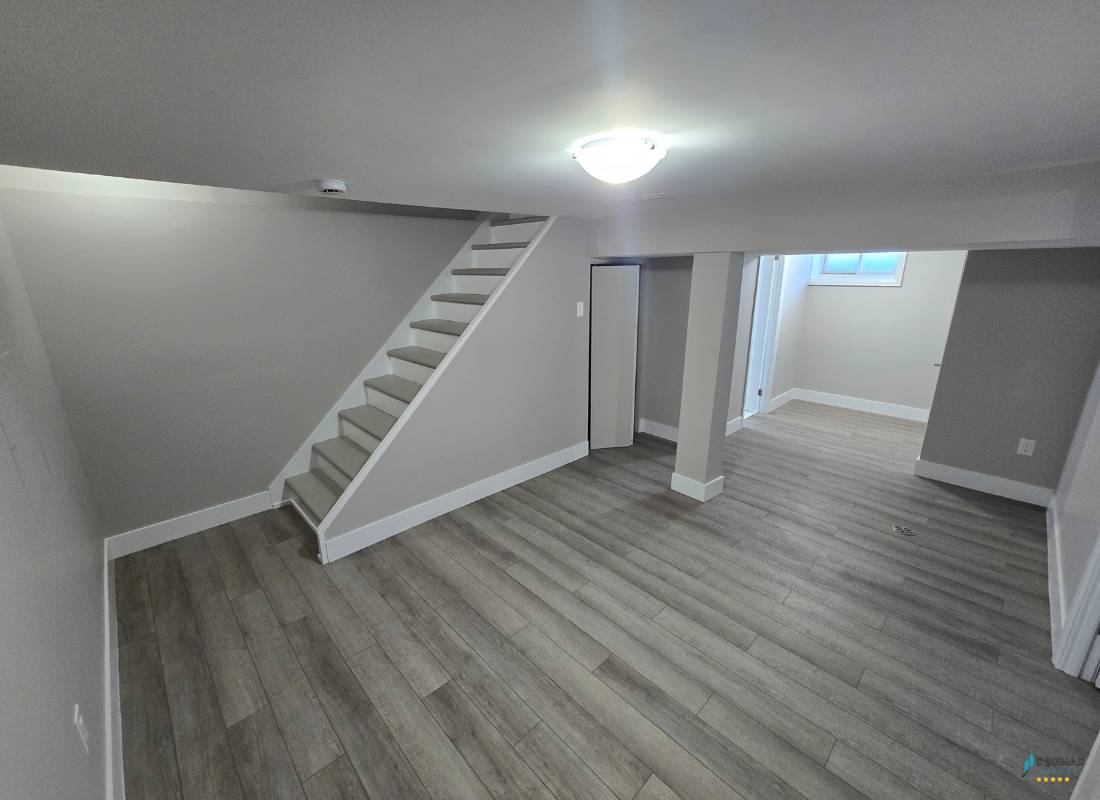
Permit Application Requirements
- Detailed Plans: Submit comprehensive plans showing the current basement layout and proposed renovations.
- Egress Window Details: Ensure compliance with egress window requirements for any new bedrooms.
- Plumbing and Electrical Plans: Include detailed plans for any new installations.
Common Pitfalls
A common pitfall in basement renovations is inadequate waterproofing. Basements are prone to moisture issues, which can lead to mold and structural damage. Before starting your renovation, ensure that your basement is properly waterproofed. This might involve sealing cracks in the foundation, installing a sump pump, and ensuring proper grading around your home to direct water away from the foundation.
Another pitfall is not planning for sufficient insulation. The Ontario Building Code has specific requirements for basement insulation to improve energy efficiency and comfort. Make sure your renovation plans include adequate insulation for walls and floors.
For more information on basement renovation permits, visit the City of Mississauga’s building permits page.
Compliance with local building codes and regulations is essential for the success of any renovation project. Here are some tips to ensure you stay on track:
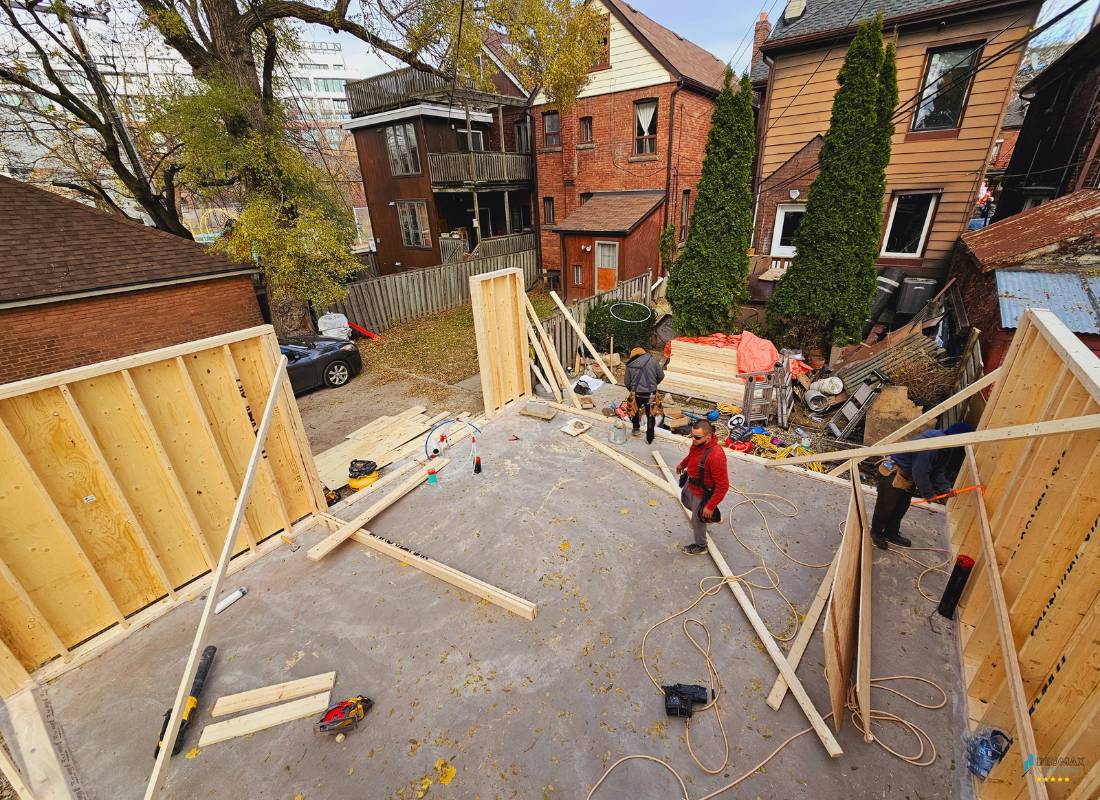
Hire Qualified Professionals
- Licensed Contractors: Work with licensed and experienced contractors who are familiar with Mississauga’s building codes.
- Professional Designers: Hire professional designers to create compliant and functional renovation plans.
Stay Informed
- Building Codes: Regularly review the Ontario Building Code and Mississauga bylaws.
- Permit Requirements: Understand the specific permit requirements for your project.
Schedule Inspections
- Timely Inspections: Schedule required inspections at each stage of your renovation to ensure compliance.
- Address Issues Promptly: If an inspection reveals issues, address them promptly to avoid delays.
Navigating local building codes for renovations in Mississauga can seem daunting, but with the right knowledge and professional guidance, it becomes manageable. At Deomax, we’re committed to helping homeowners achieve their renovation dreams while ensuring compliance with all local regulations. Whether you’re planning a bathroom renovation, a basement remodel, or any other home improvement project, understanding and adhering to Mississauga’s building codes is crucial for a successful and hassle-free experience.
For more information, Contact Deomax for expert advice and top-class home renovations well within the city’s requirements and local by laws.


