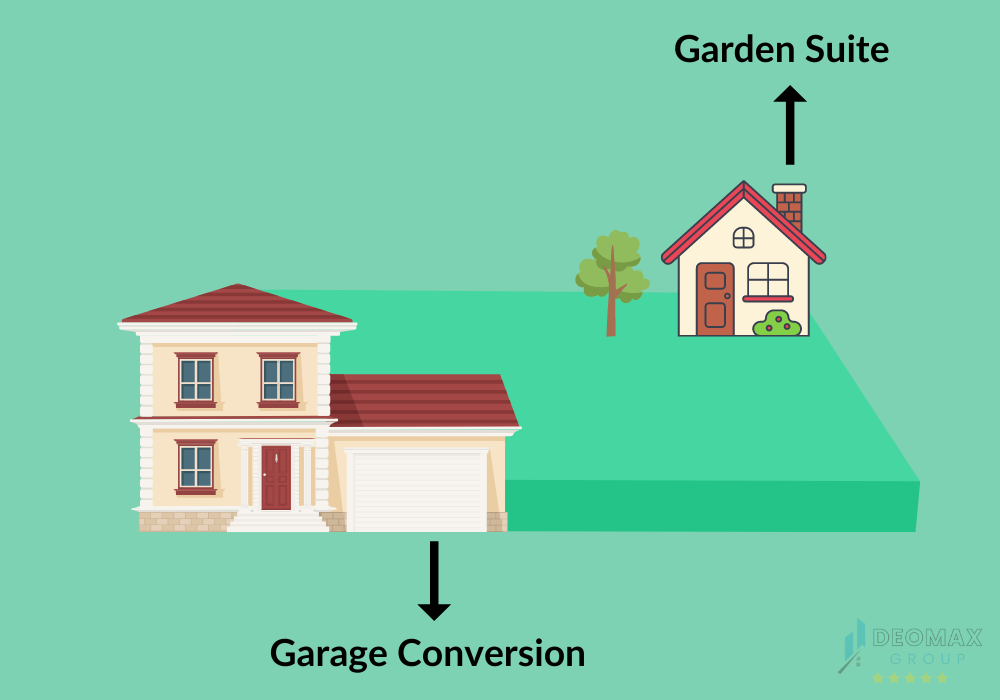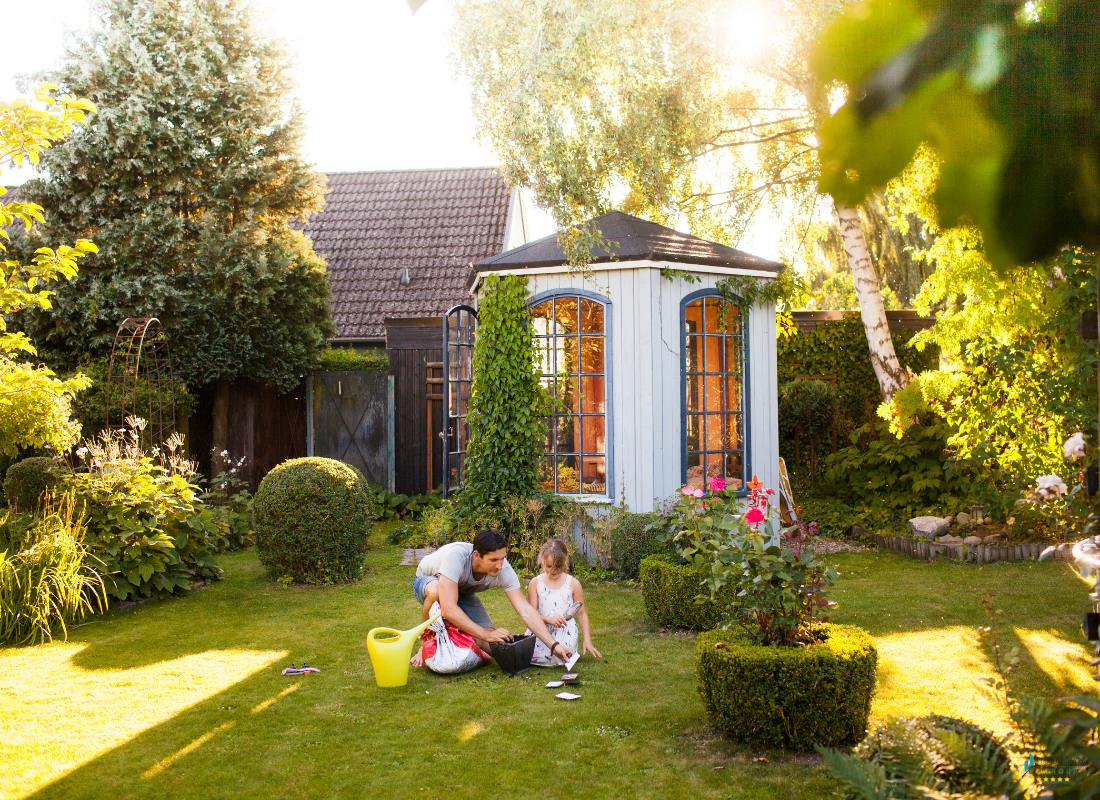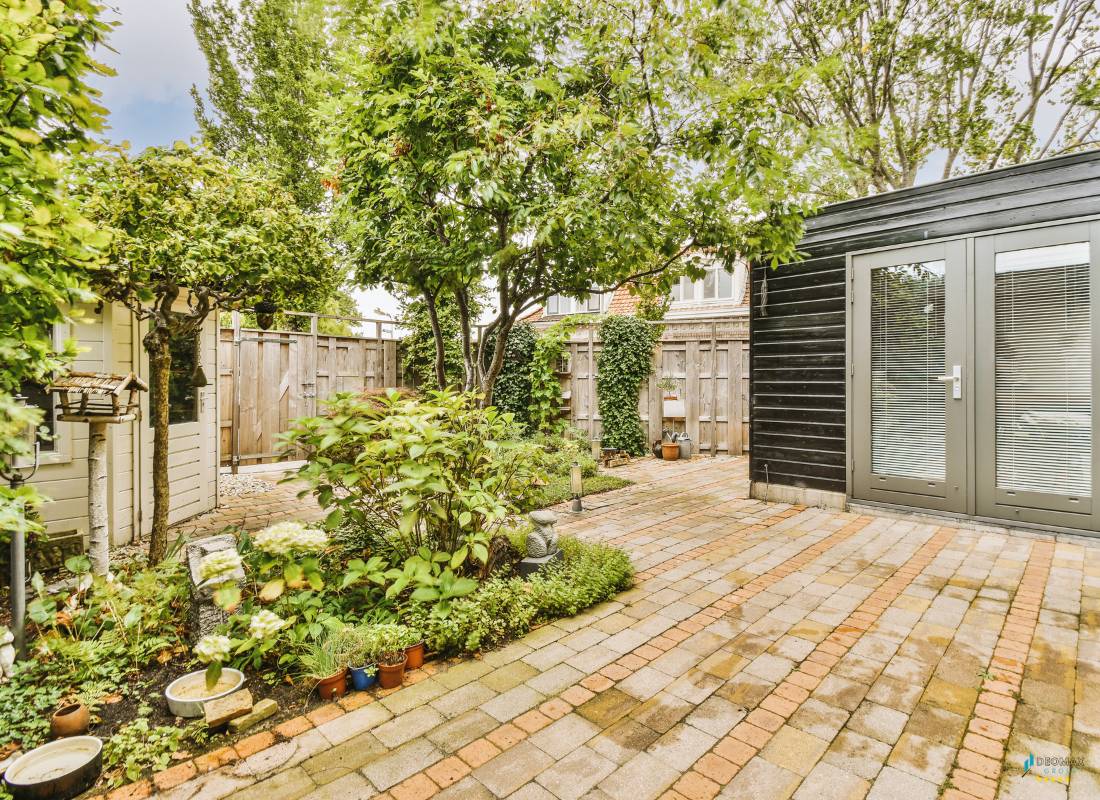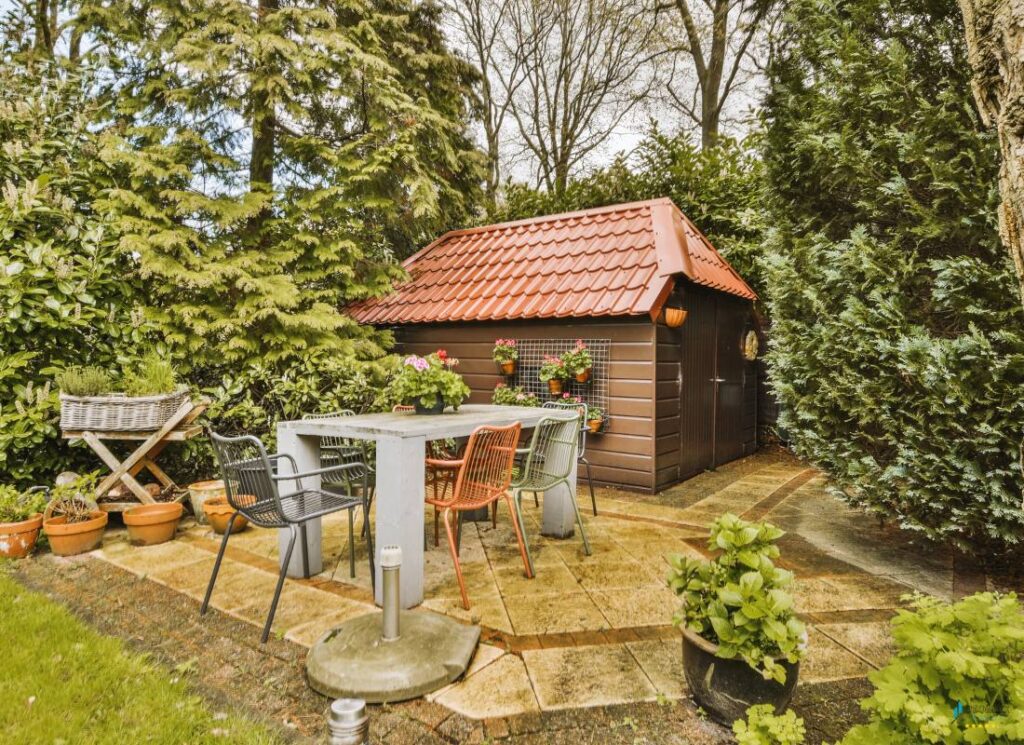Building a garden house in Toronto or the GTA is an exciting way to enhance your property, offering a functional and aesthetic space that serves various purposes. Whether you envision a cozy home office, a guest suite, or a peaceful retreat, this blog will guide you through the essentials of garden house construction. We’ll cover everything from selecting the right contractors to understanding local bylaws and design considerations.
What is a Garden House/ Garden Suite?
A garden house, also known as a backyard studio or garden shed, is a small, standalone structure situated within your property. Its versatility makes it a popular choice for homeowners looking to add usable space without undergoing major renovations.
Common Uses for a Garden House
- Home Office: A dedicated workspace that offers privacy and separation from the main living areas.
- Guest Suite: A comfortable, self-contained space for visitors.
- Hobby Room: An ideal spot for crafts, woodworking, or gardening.
- Personal Retreat: A tranquil area to relax, read, or enjoy your garden.
Why Build a Garden House in Toronto and the GTA?
Benefits of a Garden House
- Increased Property Value: A well-designed garden suite can enhance your property’s market value.
- Additional Space: Offers extra living or working space without the need for extensive home extensions.
- Customization: Tailor the space to your specific needs and design preferences.
- Additional Rental Income: Generate extra income by renting out the garden house as a short-term or long-term rental.
Understanding Garden Suite Bylaws in Toronto and the GTA
Before you start building, it’s essential to understand the local bylaws and regulations regarding garden houses. Here’s a breakdown of what you need to know:

Zoning and Permits
- Zoning Laws: Check your local zoning laws to ensure your property permits the construction of a garden suite.
- Permits: Obtain the necessary building permits from your local municipality. This often involves submitting detailed plans and paying associated fees.
Size and Height Restrictions
- Size Limits: There may be restrictions on the maximum size of your garden house, often based on the size of your lot.
- Height Restrictions: Ensure your garden house complies with local height regulations to avoid issues with neighbors or authorities.
Setbacks and Location
- Setbacks: Understand setback requirements, which dictate how far your garden house must be from property lines and other structures.
- Placement: Choose a location that maximizes privacy and convenience while adhering to local rules.
Designing Your Garden House
The design of your garden house should reflect its intended use and your personal style. Consider the following design elements:
Interior Layout
- Open Plan: An open layout can make a small space feel larger and more versatile.
- Separate Rooms: If you need distinct areas (e.g., a bathroom or kitchenette), plan accordingly.
Exterior Design
- Aesthetic Appeal: Choose materials and colors that complement your existing home and garden.
- Windows and Doors: Consider the placement and style of windows and doors to enhance natural light and accessibility.

Sustainability
- Eco-Friendly Materials: Use sustainable and recycled materials where possible.
- Energy Efficiency: Incorporate insulation, energy-efficient windows, and solar panels to reduce energy consumption.
Construction Process
Once you have your design and permits in place, the construction process can begin. Here’s what to expect:
Site Preparation
- Clearing: Clear the site of any debris, plants, or obstacles.
- Foundation: Lay a solid foundation to support your garden suite Options include concrete slabs, piers, or gravel beds.
Building Phase
- Framing: Construct the frame of the garden house using wood or metal.
- Roofing and Siding: Install the roof and exterior siding to protect against the elements.
- Interior Work: Complete the interior with insulation, drywall, flooring, and any other finishes.
Final Touches
- Landscaping: Enhance the surrounding area with landscaping to integrate the garden suite into your backyard.
- Furnishing: Decorate the interior to suit your needs and style preferences.

Cost Considerations
The cost of building a garden house can vary widely depending on factors such as size, materials, and location. Here are some cost considerations:
Budget Planning
- Initial Costs: Factor in the cost of permits, materials, and labor.
- Ongoing Costs: Consider utilities, maintenance, and any future upgrades.
Saving Tips
- DIY Options: If you’re handy, consider doing some of the work yourself to save on labor costs.
- Material Choices: Opt for cost-effective materials that still offer durability and aesthetic appeal.
Building a garden house in Toronto or the GTA can be a rewarding project that enhances your outdoor space and provides valuable additional living area. By carefully planning your project, choosing the right garden house contractors, and understanding local bylaws, you can create a garden house that meets your needs and adds value to your property. Whether you’re dreaming of a cozy home office, a guest retreat, or a personal sanctuary, a garden house can make those dreams a reality.
Get in touch with us for an end to end garden house construction. From planning to helping to figure out the permissions and designing the layout to final execution we will help you throughput the journey. Get in touch for a FREE QUOTE today!


