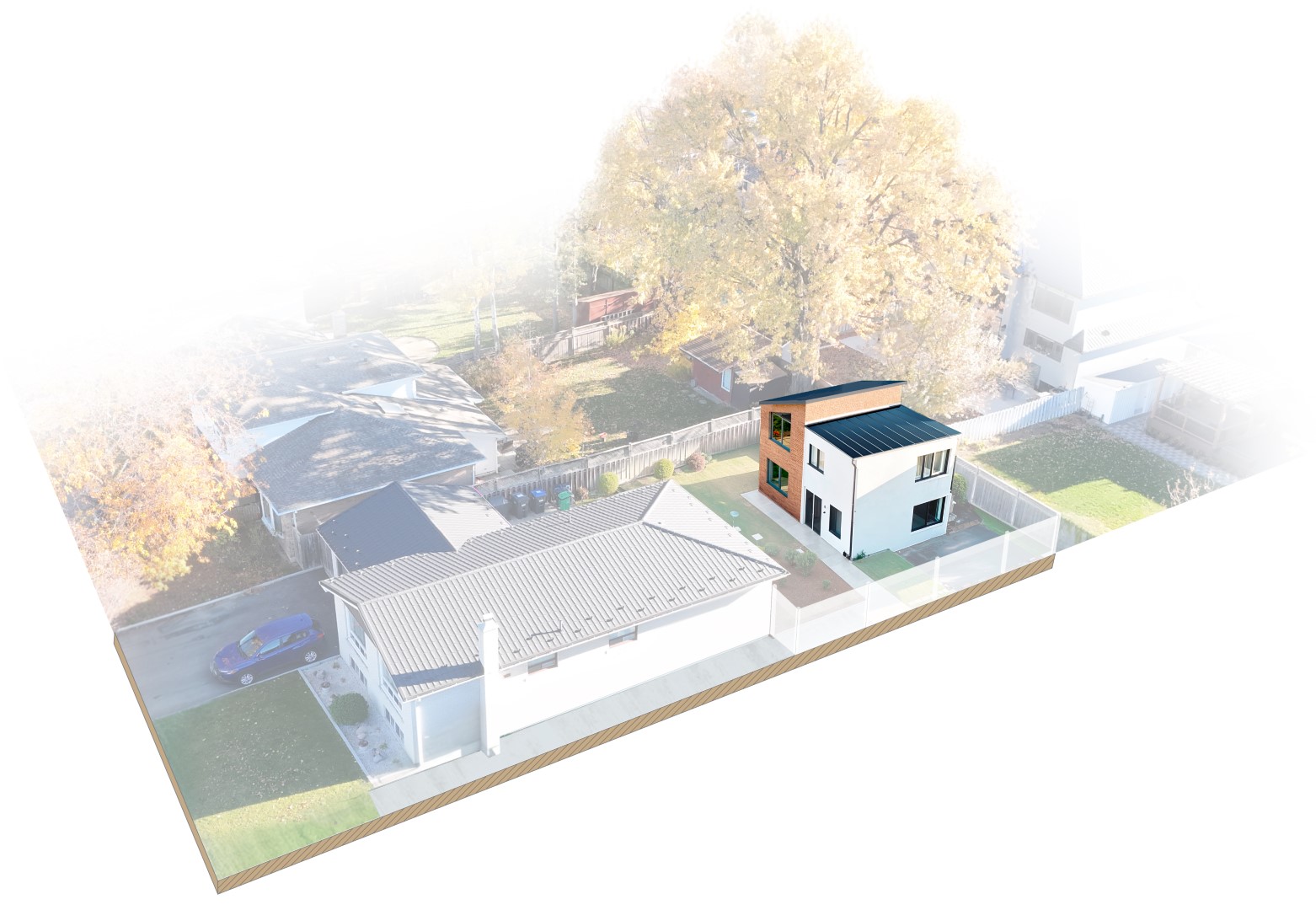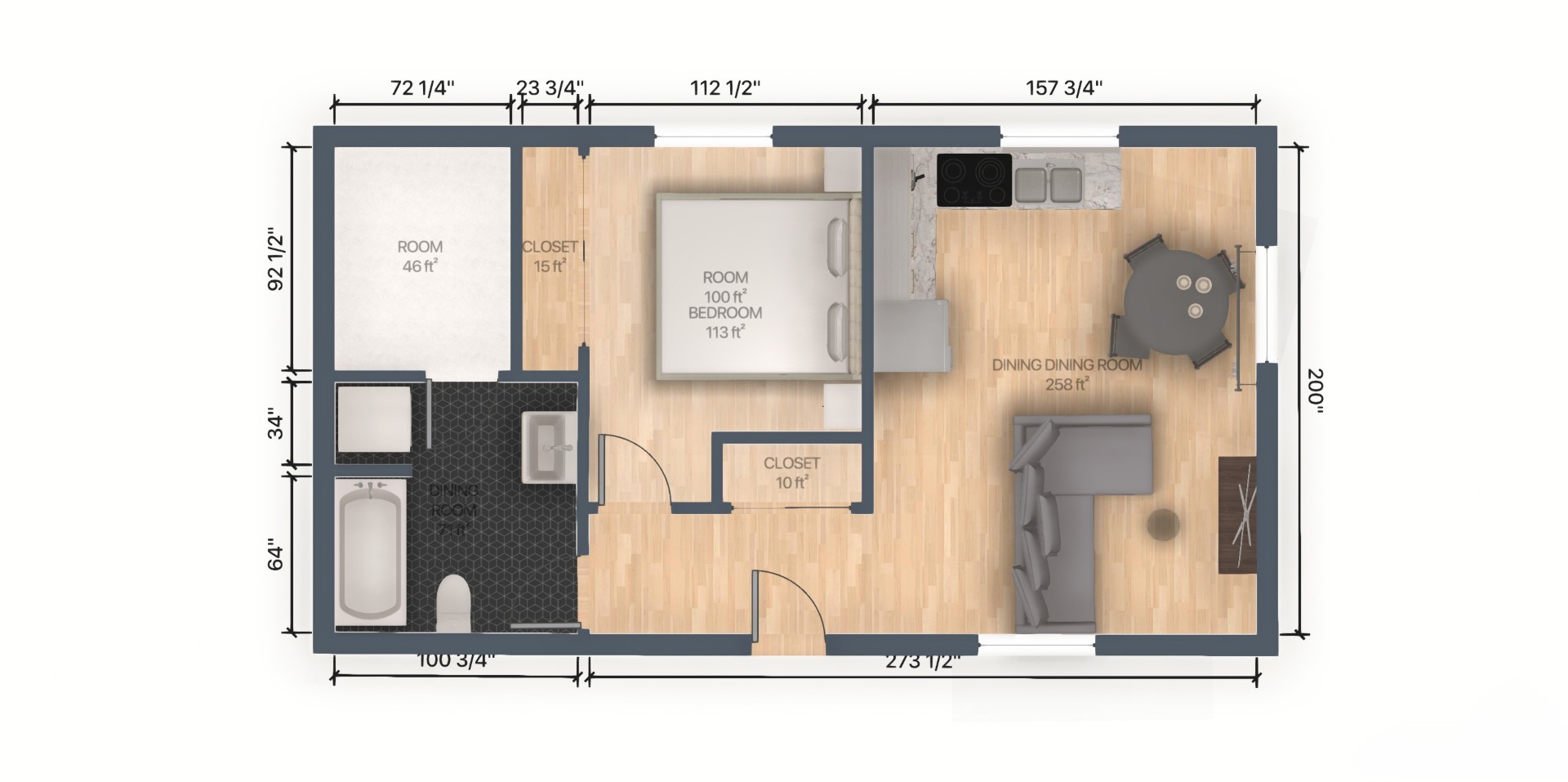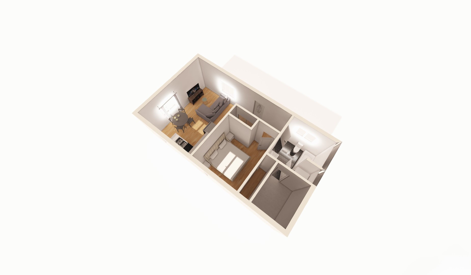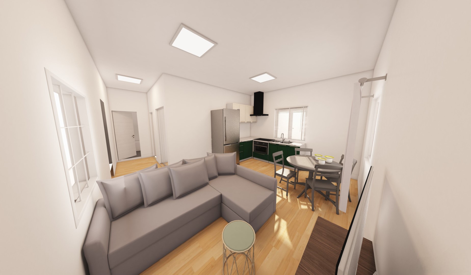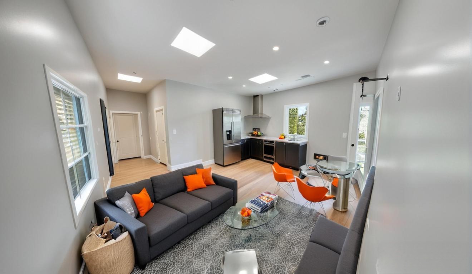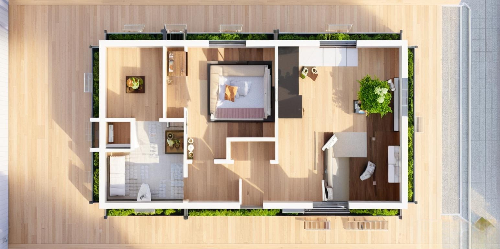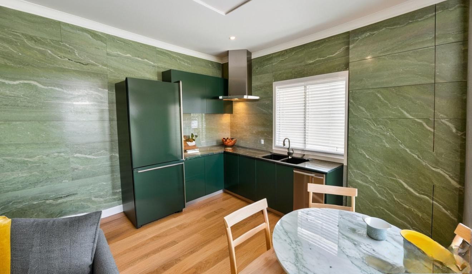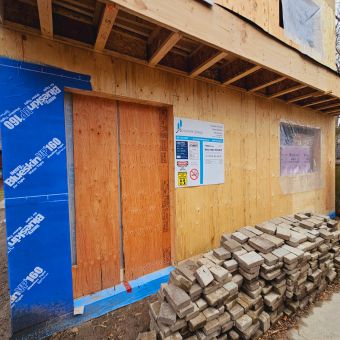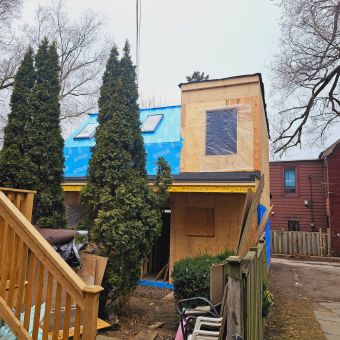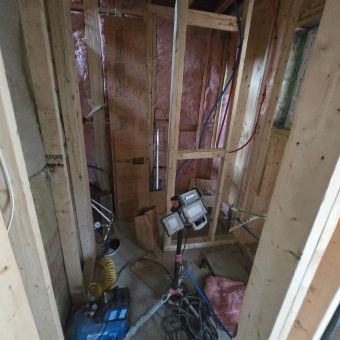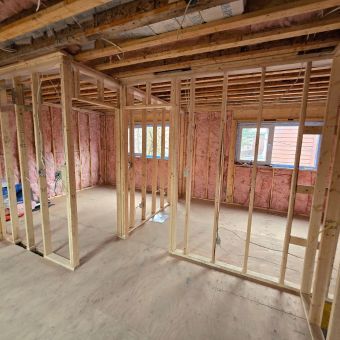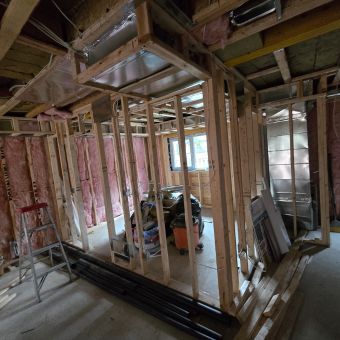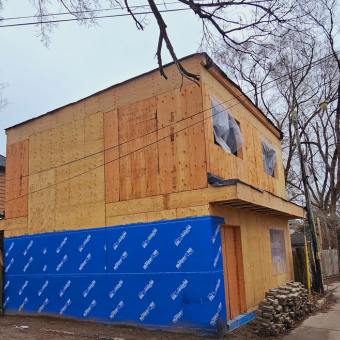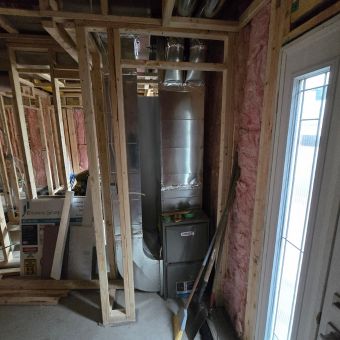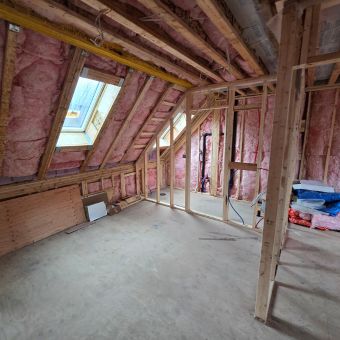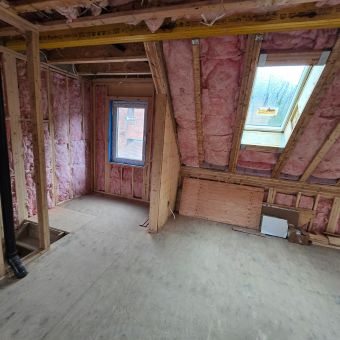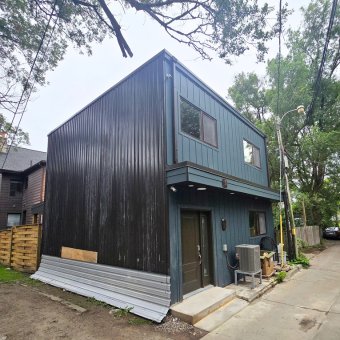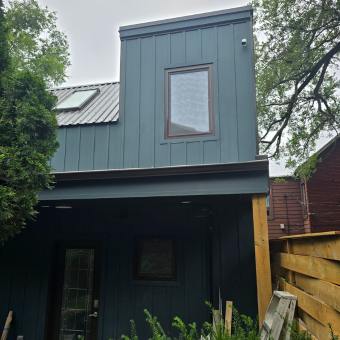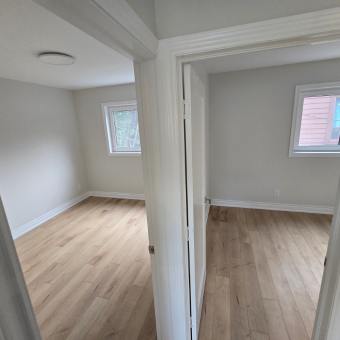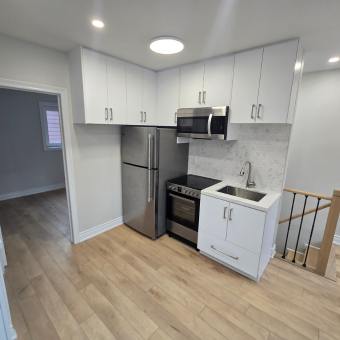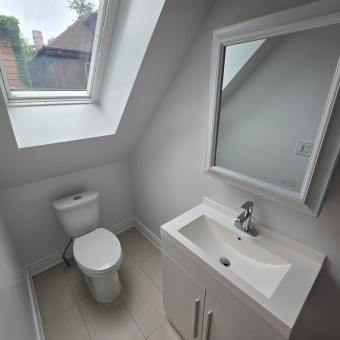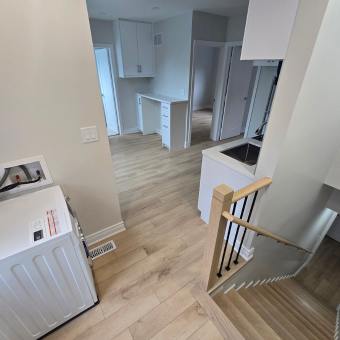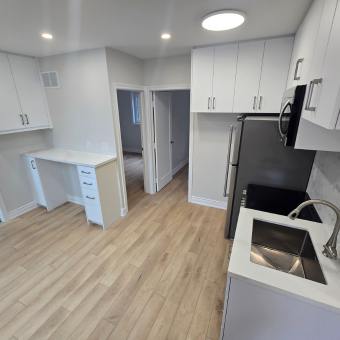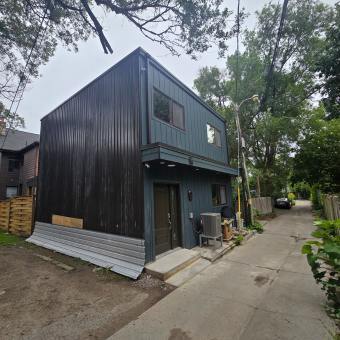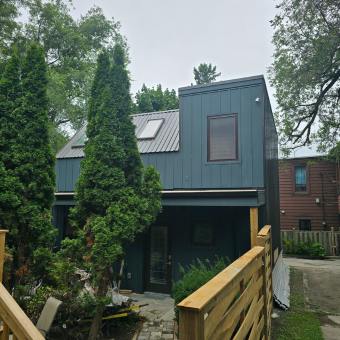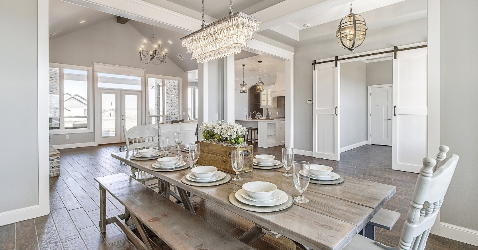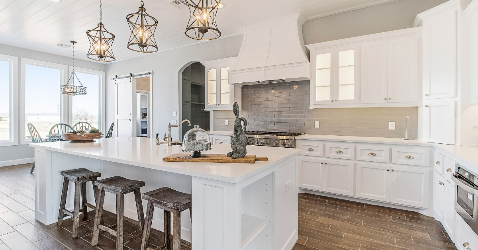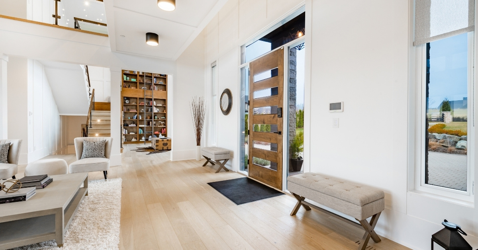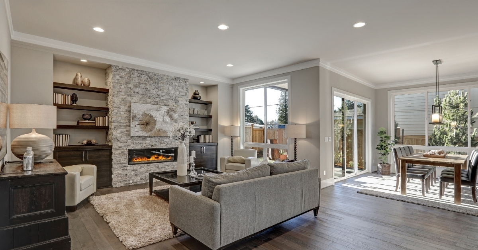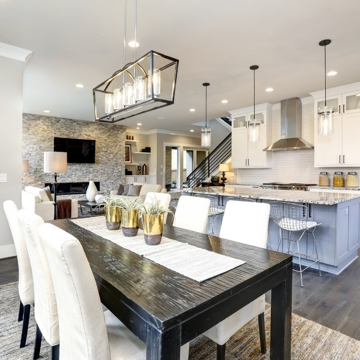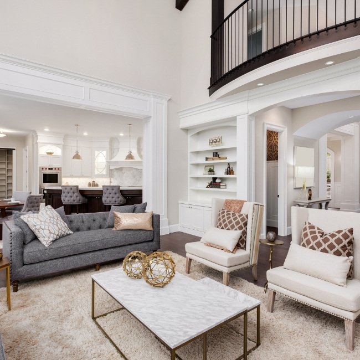Anywhere in Toronto & the Greater Toronto Area
Build Your Dream Garden Suite with Deomax!
Transform your property with a beautiful, self-contained garden suite! These standalone units include a kitchen, living area, bedroom, and bathroom, offering versatile living space. If you have the space and are ready to start your project, contact us today to make it happen!
OUR Garden SUITE CONSTRUCTION PROCESS
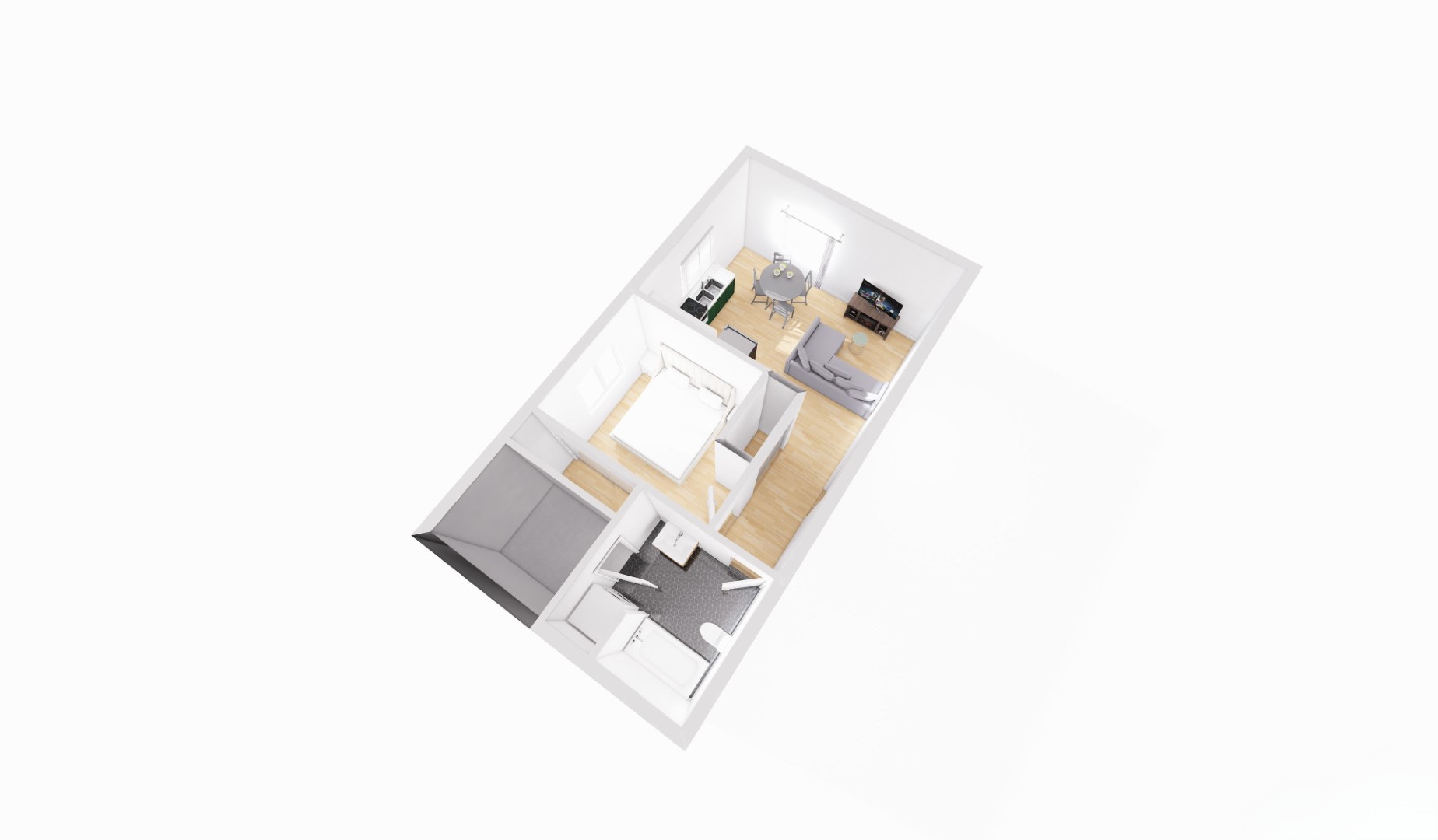
Custom Garden Suite Plans for Your Property
Building a garden suite on your property is a great way to add a detached additional residential unit. These self-contained units typically include cooking, living, sleeping, and washroom facilities, offering flexible living space for family, guests, or rental income.
Since Brampton does not provide pre-approved plans, our team works with you to create customized designs that meet your needs while complying with local bylaws. A tailored site plan and grading plan will also be prepared to ensure your project fits seamlessly with your property.
By working with experienced professionals, you can save time and effort while ensuring your garden suite design meets all building requirements. Partner with a licensed garden suite builder to bring your vision to life efficiently and cost-effectively.
Regulations for Building Garden Suites in Brampton
Garden suites, also known as Additional Residential Units (ARUs), are self-contained dwellings located on the same lot as a principal residence. In Brampton, specific regulations govern their construction to ensure safety, compatibility, and compliance with local bylaws.
General Provisions for All ARUs:
- Unit Type: Permitted with single detached, semi-detached, or townhouse dwellings.
- Exceptions: Not allowed in lodging houses, group homes, floodplain areas, or open space zones.
- Parking: One additional parking space is required for lots containing two ARUs. No parking space is required when only a second unit or a garden suite is proposed.


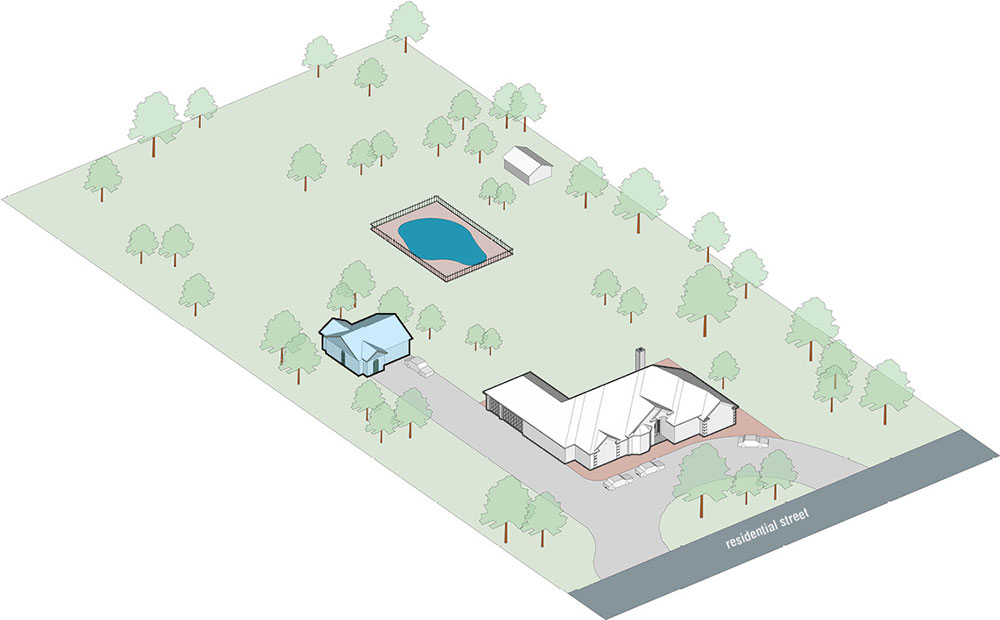
Specific Provisions for Garden Suites:
Location: Must be situated in the rear or side yard of the property.
Maximum Size:
- 80 square meters for properties in Hamlet, Estate, or Agricultural zones.
- 35 square meters for all other residential zones.
Setbacks:
- Rear Yard: Minimum of 2.5 meters.
- Side Yard: Minimum of 1.8 meters.
- Distance from Principal Dwelling: Minimum of 3.0 meters.
Height:
- The lesser of the height of the principal dwelling or:
- 7.5 meters for Hamlet, Estate, or Agricultural zones.
- 4.5 meters for all other residential zones.
Access: A 1.2-meter-wide pedestrian path to the main entrance of the garden suite is required.
Other Restrictions: Balconies and rooftop patios are not permitted on garden suites.
These regulations are designed to maintain neighborhood character, ensure safety, and provide adequate spacing between structures. For detailed information and guidance on constructing a garden suite in Brampton, please refer to the City of Brampton’s official website.
Steps to Apply for a Garden Suite Permit in Brampton
Before starting your project, make sure to follow these essential steps for permits and approvals. Don’t worry if you find this too complicated, we are here to help you at each step of the way!
-
Initial Approval:
Begin by applying through the city’s Planning Division to ensure your garden suite complies with zoning by-laws and custom home guidelines. There’s an application fee of $517, along with a refundable $5000 security deposit. Detailed instructions and application forms can be found on the Planning Division’s website. -
Building Permit Application:
Once you’ve received Planning approval, submit your building permit application through the Building Division. Your application must include:- A completed registration and construction form for the garden suite.
- Drawings approved by Urban Design and Engineering.
- A legal property survey signed by a certified surveyor.
- Payment of a $200 registration fee and an $1889.06 permit fee.
For detailed submission guidelines and forms, visit the Building Permit Application page.
-
Development Charges:
The city collects Educational Development Charges (EDCs) on behalf of school boards before issuing a building permit. These charges vary based on the current rates set by the Peel District and Dufferin-Peel Catholic School Boards. More information is available on the Educational Development Charges page. -
Construction & Inspections:
Once your permit is approved, you can proceed with the construction. Remember to schedule inspections as needed during the building phase. Check the Inspections page for details. -
Final Registration:
After construction, email an ESA (Electrical Safety Authority) Certificate to the city to finalize your registration. This ensures your garden suite meets all requirements under the Ontario Building Code, Fire Code, and local zoning regulations.
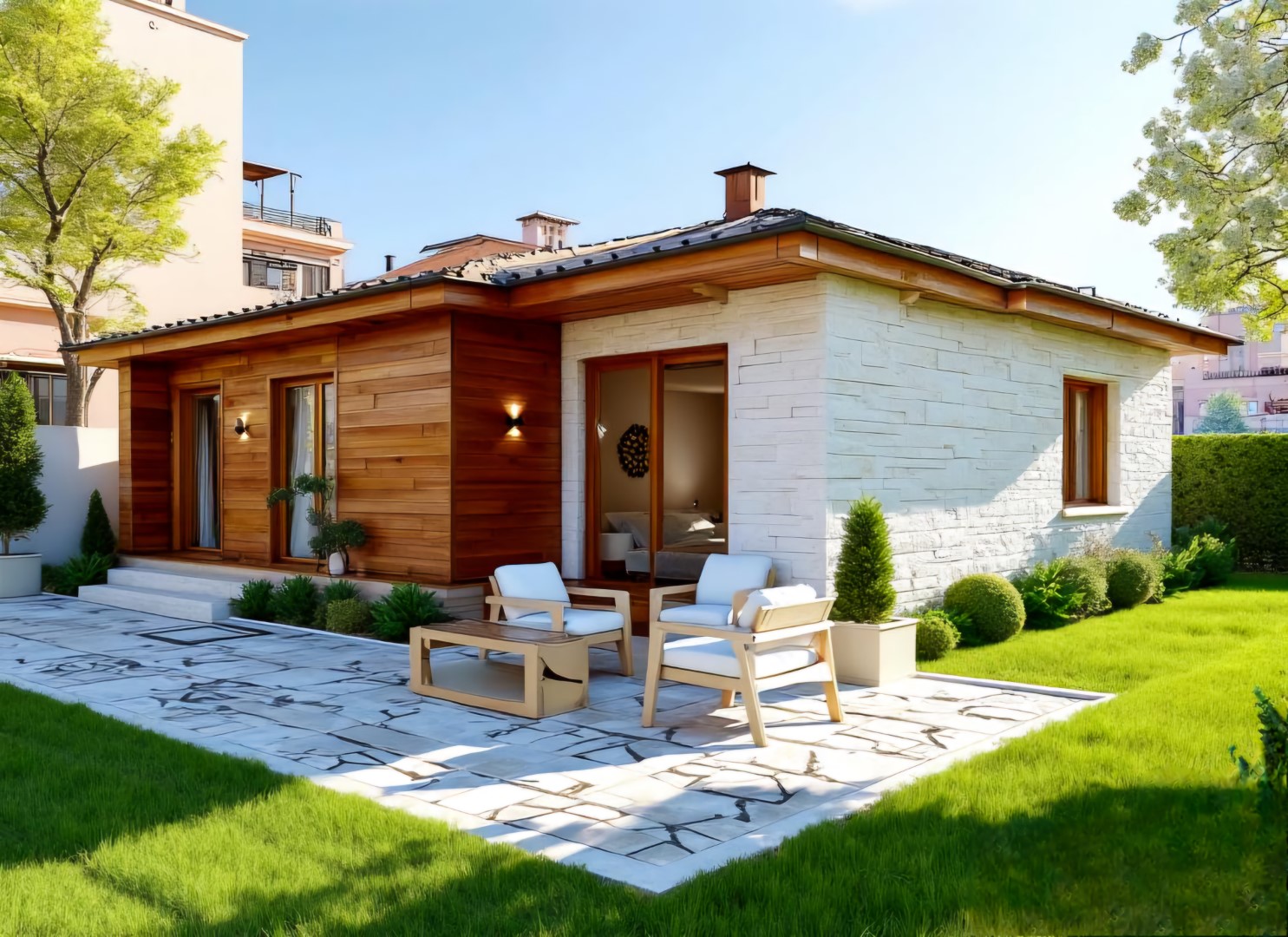
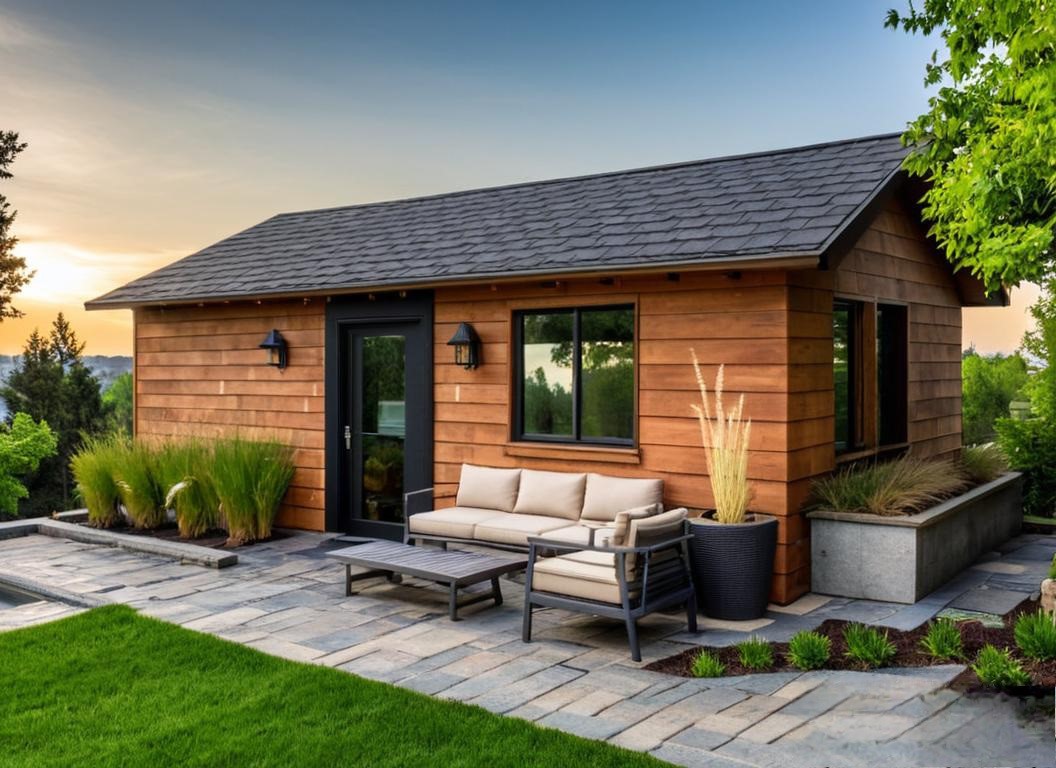
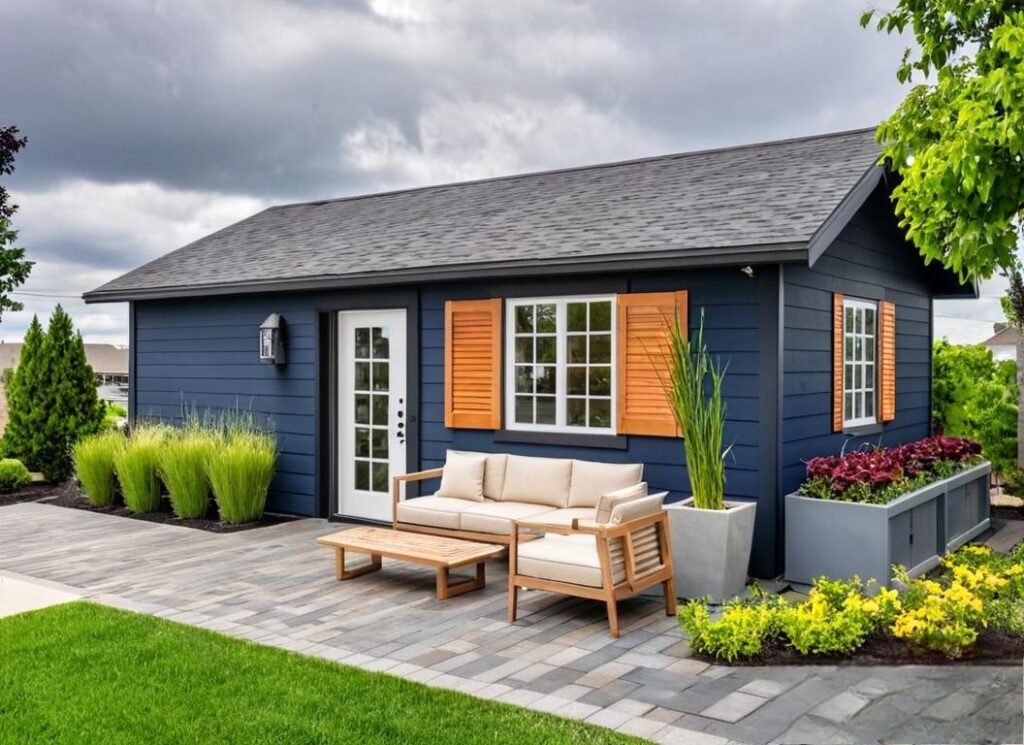
Personalize Your Garden Suite Design
Tailor your garden suite with personalized exterior and interior finishes, such as siding materials, windows, doors, and flooring. While the size and layout—including walls, doors, and room locations—must comply with city guidelines and cannot be altered, you still have the flexibility to make it uniquely yours.
Cost of Building a Garden Suite
The cost of a garden suite varies based on design, size, and features.
Our costs to build a garden house is approximately $300/ Sq. Ft.
Customize Your Own Garden Suite
Building Your Garden Suite
After finalizing the plans and design, it’s time to bring your vision to life! We’ve successfully helped many homeowners construct garden suites that comply with city regulations, transforming backyards into functional, beautiful living spaces.
Our Garden Suite Construction Projects
Move-In Ready Garden Suites
Looking to build a fully finished, move-in ready garden suite in your backyard? Look no further! Our team of experienced garden suite contractors has the expertise to turn your vision into reality, delivering a seamless and stress-free construction process.
Find New Tenants – Your Backyard Suite is Move-In READY!
Ready to rent out your garden suite or move in yourself? We’re here to help you customize it to perfection! Our team specializes in a variety of renovation and finishing services to turn your garden house into your dream home, including:
- Wall removal
- Mouldings and trims
- Electrical
- Flooring
- Insulation
- Baseboards
- Plaster repair
- Kitchens
- Basements
- Doors
- Drywall
- Painting
- Plumbing
- Baseboards
- Interior waterproofing
- Staircases
- Bathrooms
- And so much more!
Why Choose Us for Your Garden House Construction
Here’s why people love to choose us for their reno:
Garbage/Waste Disposal Included
Our people take care of all of the reno waste so you don’t have to worry about it.
Professional Cleaning
We provide expert pre-move-in cleaning services and ensure your new suite is spotless and welcoming.
Competitive Pricing
We believe you can get your dream home without breaking the bank.
Projects Completed On Time
We commit to finishing projects according to the original timeline established with the client.
Over 10 Years Of Experience
With over 10 years in the renovation business, we have the experience you can count on.
Insurance Protection
We provide insurance protection on your project of up to $5,000,000.

Frequently Asked Questions About Garden Suites
Yes, garden suites are legal in Ontario if they meet zoning and building code requirements. Each municipality, including Brampton, has its own specific regulations. Details can be found on the City of Brampton’s Additional Residential Units page.
The cost of a garden suite depends on its design, size, and features. On average, the cost to build a garden suite is approximately $300 per square foot.
Building a garden suite requires compliance with Brampton’s zoning bylaws, building codes, and the acquisition of permits. Key requirements include size limits, setbacks, and utility connections. Full details are available on the City of Brampton’s ARU page.
Yes, garden suites can be rented out for long-term use or as short-term rentals, provided they adhere to local rental regulations.
The time required to build a garden suite varies based on the project scope. On average, the process-from initial design to completion-takes 6 months to a year.


