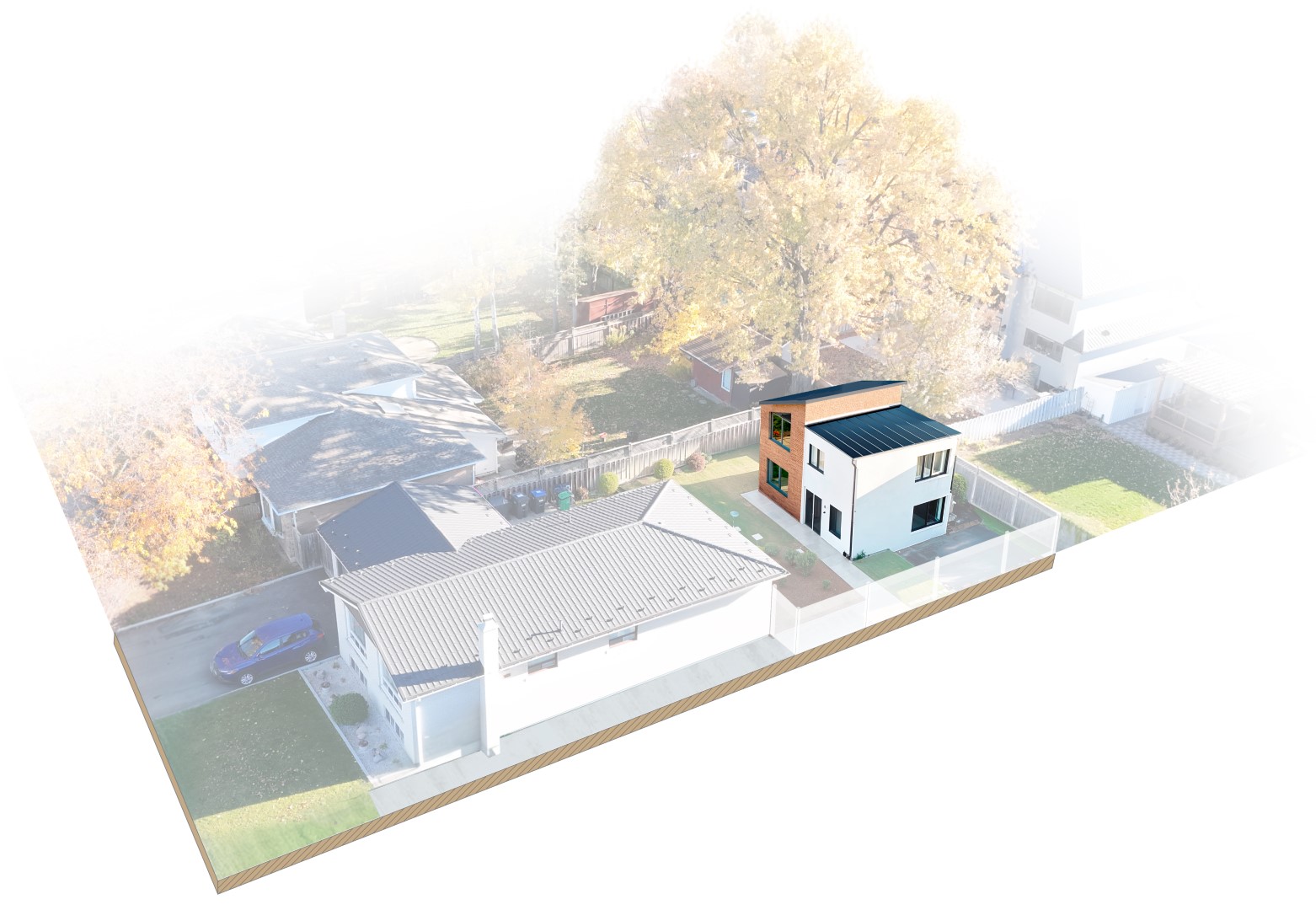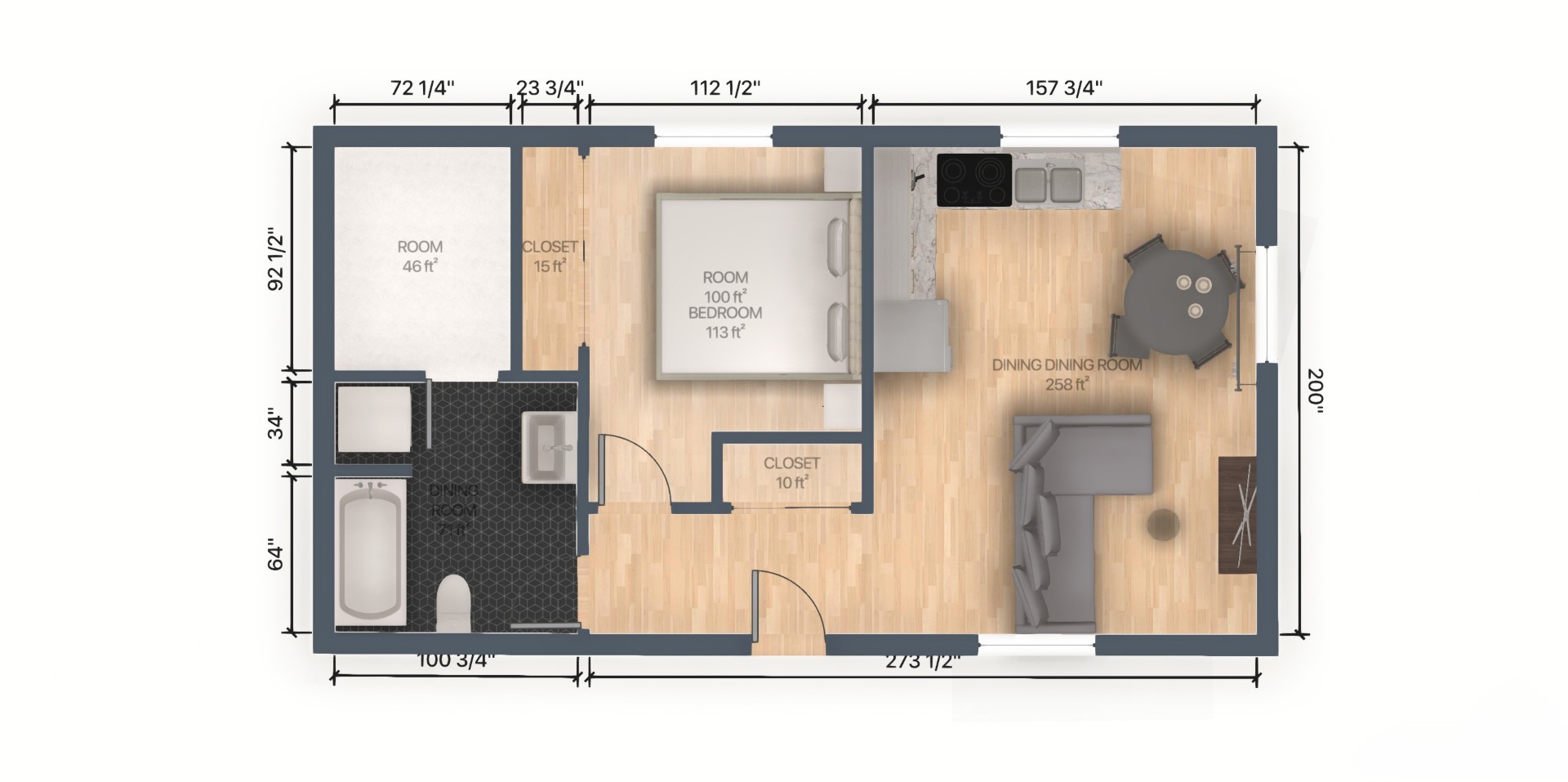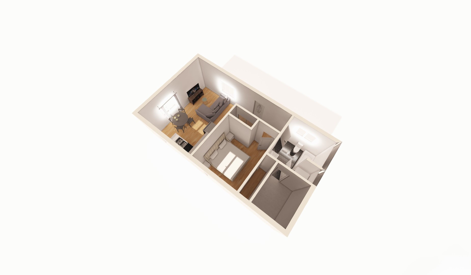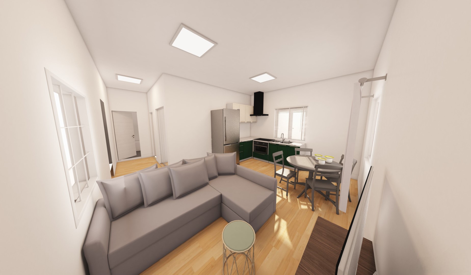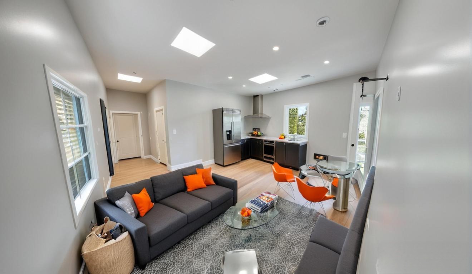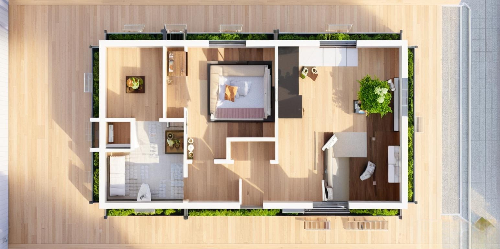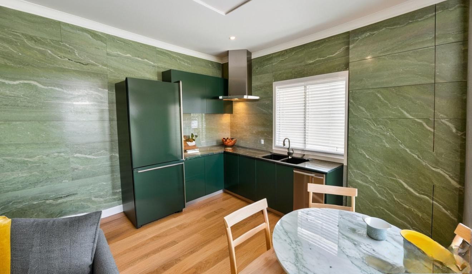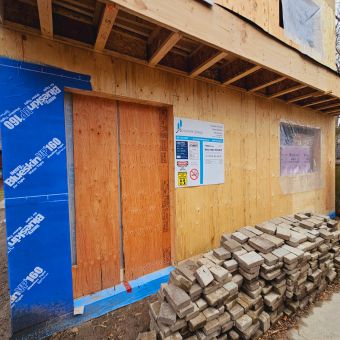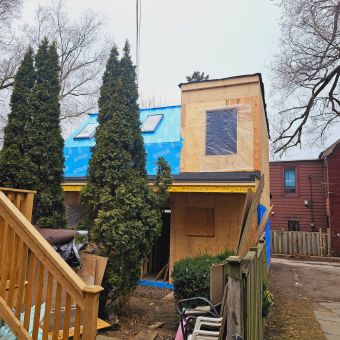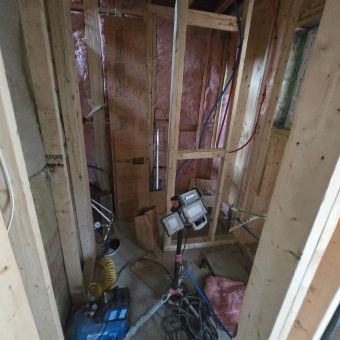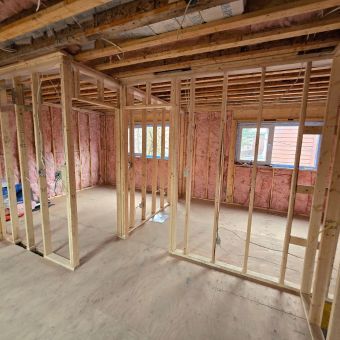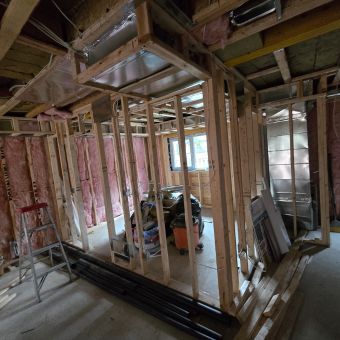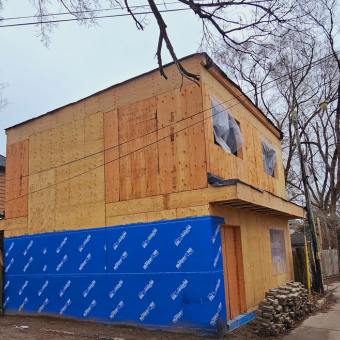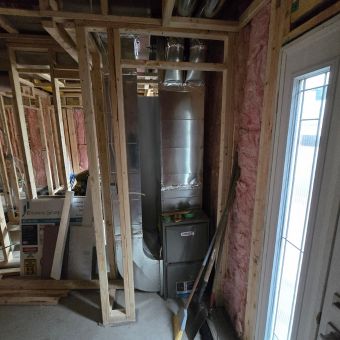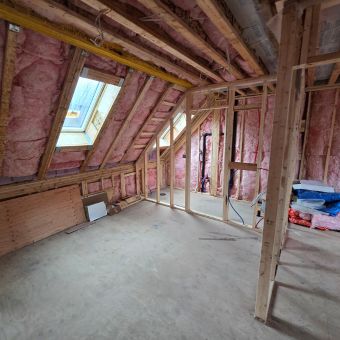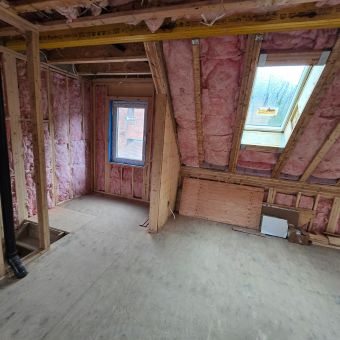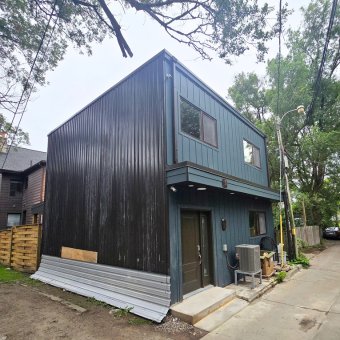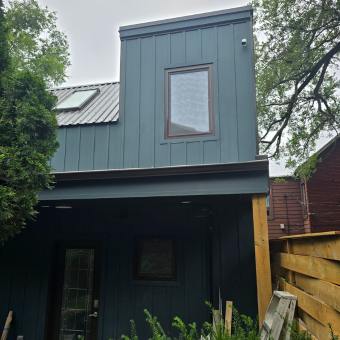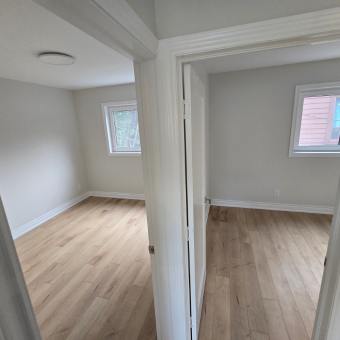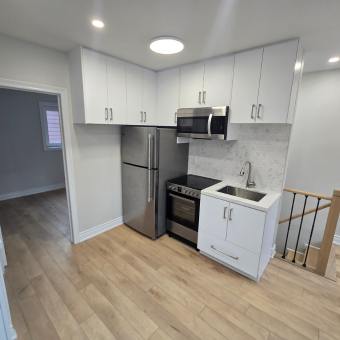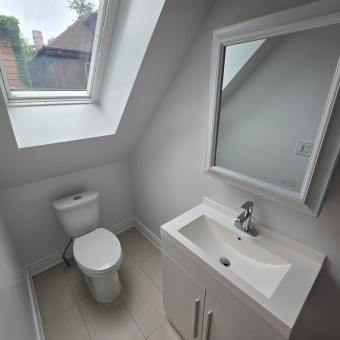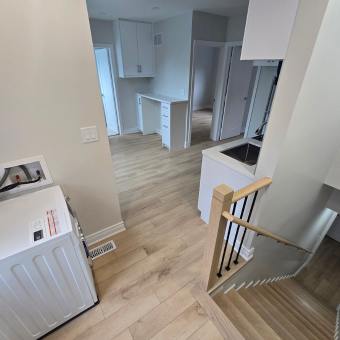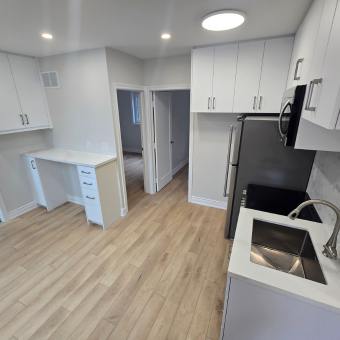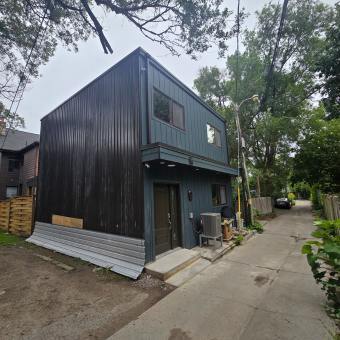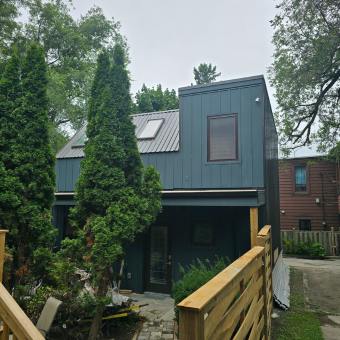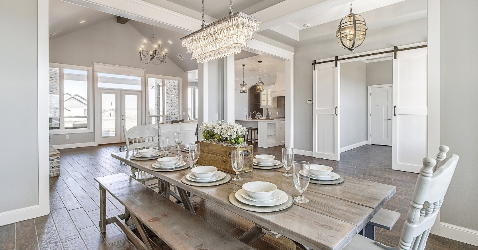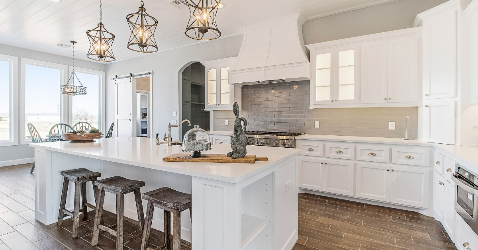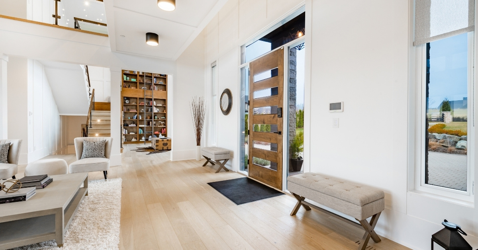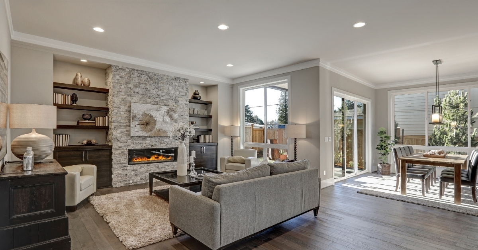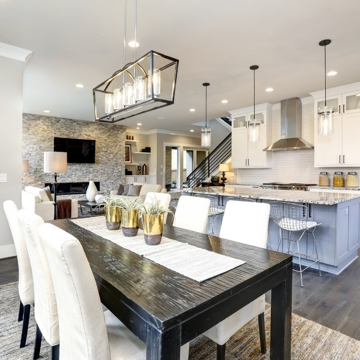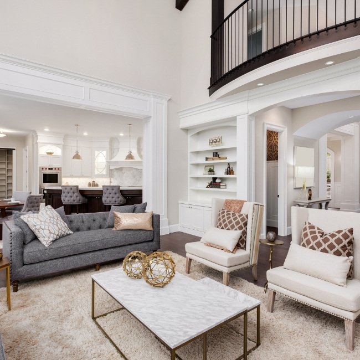Anywhere in Toronto & the Greater Toronto Area
Build Your Dream Garden Suite with Deomax in Oakville!
Enhance your Oakville property with a stunning, self-contained garden suite! These standalone units feature a kitchen, living area, bedroom, and bathroom, providing flexible and functional living spaces. If you’re ready to take the next step, contact us today and let’s bring your vision to life!
OUR Garden SUITE CONSTRUCTION PROCESS
At Deomax, we specialize in designing and constructing custom garden suites across Oakville and the GTA. By prioritizing your budget and timeline, we deliver modern, elegant, and cost-effective solutions to transform your backyard into a practical and stylish living space.
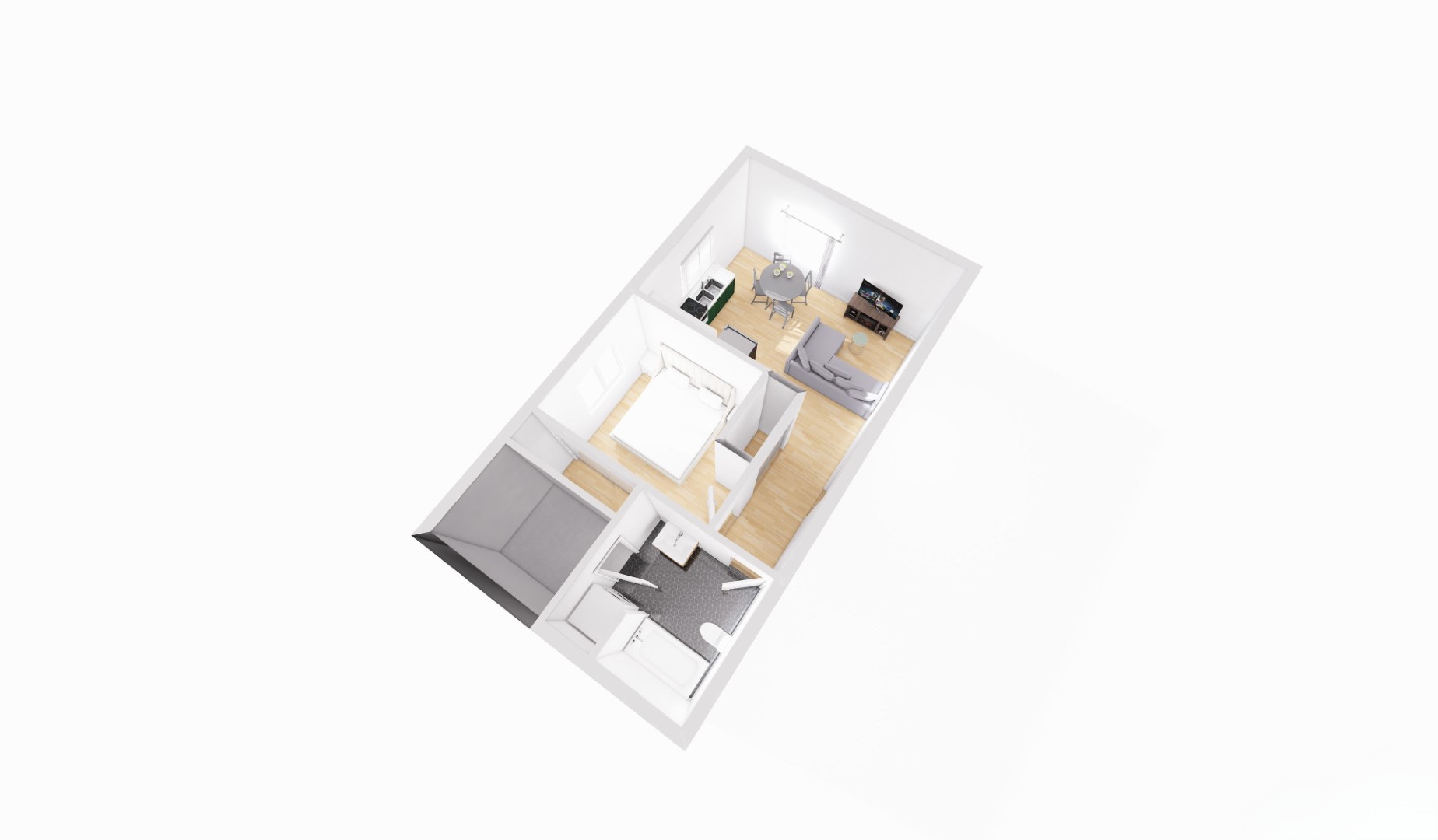
Custom Garden Suite Plans for Your Property
Adding a garden suite to your Oakville property is an excellent way to create a detached additional residential unit. These self-contained spaces typically include a kitchen, living area, bedroom, and bathroom, offering flexible options for family, guests, or rental income.
Since Oakville does not provide pre-approved plans, our team specializes in crafting custom designs tailored to your preferences while adhering to the town’s zoning and bylaw requirements. We prepare detailed site and grading plans to ensure the project integrates seamlessly with your property.
By partnering with experienced professionals, you save time and effort while ensuring your garden suite meets all building and zoning regulations. Work with a trusted licensed garden suite builder to bring your vision to life efficiently and effectively.
For more information on building permits and regulations in Oakville, please visit the Town of Oakville’s Building Permits page.
Regulations for Building Garden Suites in Oakville
Garden suites, also known as Additional Residential Units (ARUs), are self-contained dwellings located on the same lot as a principal residence. While Oakville supports the concept of ARUs, specific regulations for detached garden suites are not explicitly defined in the current zoning by-laws.
General Provisions for ARUs:
- Unit Type: ARUs are typically permitted as secondary suites within single detached, semi-detached, or townhouse dwellings.
- Exceptions: Construction may be restricted in floodplain areas or where conservation authority regulations apply.
- Parking: Parking requirements vary depending on the location and the number of existing units on the property.
For more information and guidance on ARU construction, consult the Town of Oakville’s Planning Services or refer to the Property Standards By-law.

Personalize Your Garden Suite Design
Customize your garden suite with a variety of personalized finishes, including siding materials, windows, doors, and flooring. While the overall size and layout—such as walls, doors, and room locations-must meet Oakville’s regulations and remain unchanged, you can still add unique touches to make the space your own.
Cost of Building a Garden Suite
The cost of constructing a garden suite depends on factors such as design, size, and chosen features.
At Deomax, our garden suite construction costs start at approximately $300 per square foot.
Customize Your Own Garden Suite
Building Your Garden Suite
With the plans and design finalized, it’s time to make your dream garden suite a reality! We’ve proudly helped countless homeowners build garden suites that meet all local regulations, turning backyards into stunning and practical living spaces.
Explore Our Garden Suite Construction Projects
Move-In Ready Garden Suites
Dreaming of a fully finished, move-in ready garden suite for your backyard? You’ve come to the right place! Our team of skilled garden suite contractors specializes in bringing your ideas to life with a seamless, hassle-free construction experience.
Move-In Ready
Garden Suites!
Turn your backyard dreams into reality with a fully finished, move-in ready garden suite. Whether it’s a space for family, rental income, or personal use, our experienced contractors bring precision and care to every step, ensuring a smooth and enjoyable experience from start to finish.
- Wall removal
- Mouldings and trims
- Electrical
- Flooring
- Insulation
- Baseboards
- Plaster repair
- Kitchens
- Basements
- Doors
- Drywall
- Painting
- Plumbing
- Baseboards
- Interior waterproofing
- Staircases
- Bathrooms
- And so much more!
Why Choose Us for Your Garden House Construction
Here’s why people love to choose us for their reno:
Garbage/Waste Disposal Included
Our people take care of all of the reno waste so you don’t have to worry about it.
Professional Cleaning
We provide expert pre-move-in cleaning services and ensure your new suite is spotless and welcoming.
Competitive Pricing
We believe you can get your dream home without breaking the bank.
Projects Completed On Time
We commit to finishing projects according to the original timeline established with the client.
Over 10 Years Of Experience
With over 10 years in the renovation business, we have the experience you can count on.
Insurance Protection
We provide insurance protection on your project of up to $5,000,000.

Frequently Asked Questions About Garden Suites
Yes, garden suites are legal in Ontario if they comply with zoning and building code requirements. Regulations vary by municipality, including Oakville, which has its own rules for Additional Residential Units (ARUs). Check with the Town of Oakville for the most accurate information.
The cost of a garden suite depends on the size, design, and features you choose. On average, the cost to build a garden suite is approximately $300 per square foot.
Constructing a garden suite in Oakville requires adherence to local zoning bylaws, building codes, and permits. Specific requirements include lot size, setbacks, and height restrictions. Contact the Town of Oakville Planning Services for detailed guidelines.
Yes, garden suites can be rented out for long-term or short-term use, as long as they comply with Oakville’s rental and property regulations.
Building a garden suite typically takes 6 months to a year from the design phase to final completion, depending on the project’s complexity and permitting process.


