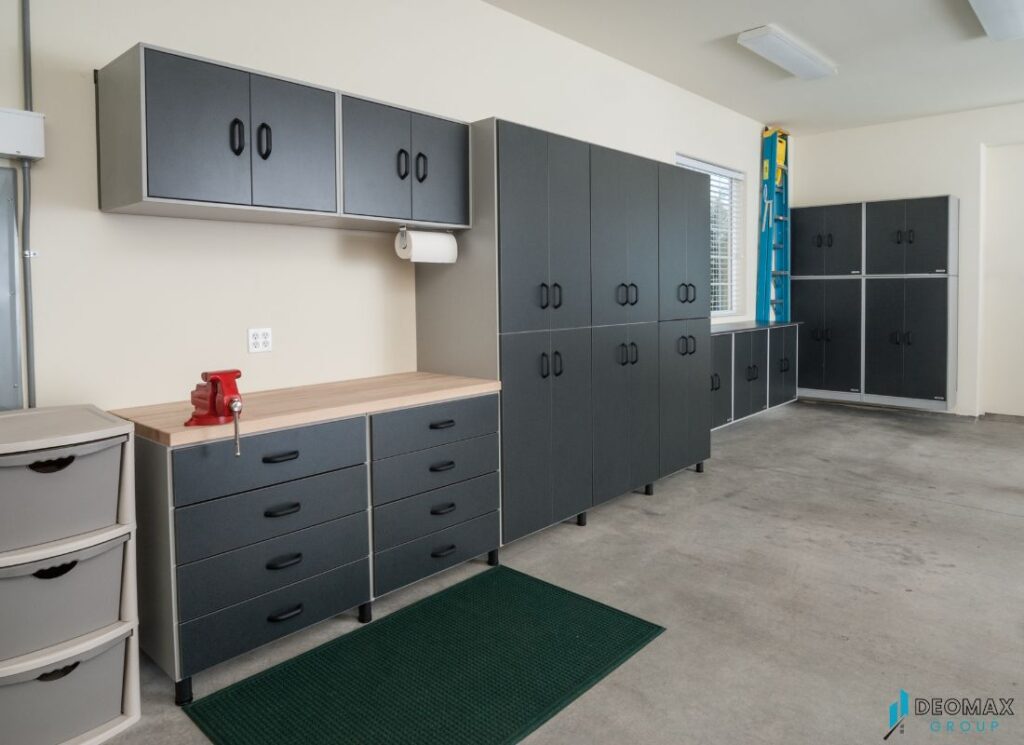If you’re living in your home and starting to feel tight on space, you’re not alone. Whether it’s a growing family, aging parents moving in, or just the need for a better layout, many homeowners in Ontario are choosing to expand instead of move. The good news? You don’t need a luxury budget to add meaningful space to your home. With the right approach, home additions on a budget can deliver comfort, functionality, and lasting value, without the stress of relocating.
But here’s what most people don’t talk about: not all savings are smart. Cutting costs in the wrong places can lead to discomfort, higher energy bills, or even safety issues down the road.
In this guide, we’ll walk you through five of the most practical and popular types of home addition constructions.
Why Smart Choices Matter for Budget Friendly Home Additions
When you’re planning a home addition, your goal isn’t just to spend less, it’s to get the most value from every dollar. That means understanding what drives cost, what affects comfort, and what adds real long-term value to your property.
Some additions are naturally more affordable because they use existing structures or avoid complex engineering. Others cost more but deliver bigger returns, especially in high-demand areas like the GTA.
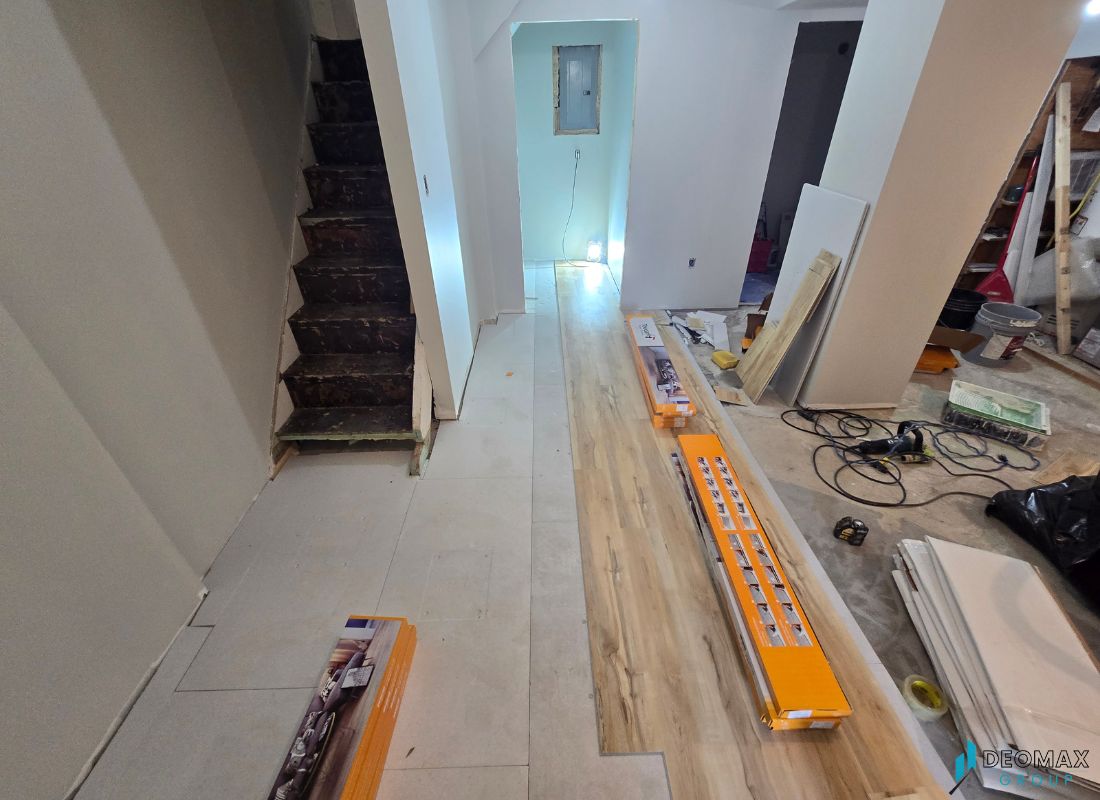
Below is a simple comparison of the five most common types of additions, based on typical scope, timeline, and overall value.
Addition Type |
Structural Complexity |
Typical Timeline |
Best For |
|---|---|---|---|
Sunroom Addition |
Low | 6–10 weeks | Natural light, seasonal use, small-space expansion |
Second-Story Addition |
High | 4–6 months | Adding bedrooms, maximizing vertical space |
Garage Conversion |
Medium | 8–12 weeks | Turning underused space into living area |
Family Room Addition |
Medium to High | 3–5 months | Open-concept living, daily comfort |
In-Law Suite |
Medium to High | 10–14 weeks | Multi-generational living, rental income potential |
Now, let’s dive into each one and break down the real story behind home additions on a budget.
Sunroom Additions: Bright, Simple, and Practical
A sunroom is one of the most accessible ways to add usable space without a major construction project. It’s designed to bring in natural light and connect you to the outdoors, perfect for morning coffee, reading, or even a small home office.
Why It’s a Great Option on a Budget
Sunrooms often sit on existing concrete pads or patios, so you avoid the high cost of digging footings or building a full foundation. They’re also usually smaller in size and don’t require complex HVAC systems unless you plan to heat them year-round.
Where You Can Save
- Use standard materials like vinyl or aluminum frames instead of custom wood.
- Choose polycarbonate roofing, it’s lighter, more affordable, and still lets in plenty of light.
- Keep the design simple and rectangular to reduce labor and material waste.
- Consider a pre-engineered kit that’s built off-site and installed quickly.
Where You Should Never Cut Corners
- Foundation and drainage – Even if you’re using an existing slab, proper grading and moisture control are essential in Ontario’s freeze-thaw climate.
- Insulation and vapor barriers – Skipping these leads to condensation, mold, and limited use beyond summer.
- Permits for heated or enclosed spaces – If you’re adding electrical or tying into your HVAC, you’ll need approval from your local building authority.
Homeowner Tip: A sunroom doesn’t need to be a four-season space to be valuable. Even a well-insulated three-season room can extend your living time outdoors by months.
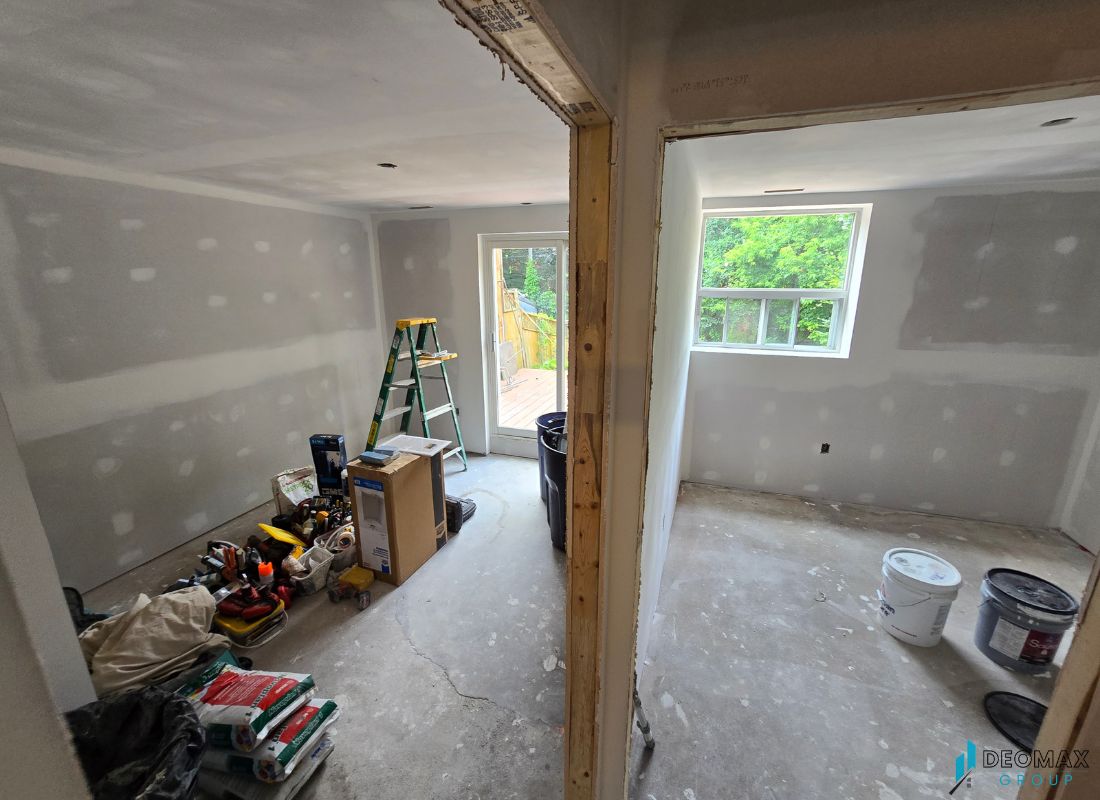
Second-Story Additions: Building Up When You Can’t Build Out
If your lot is narrow, your backyard is too nice to cover, or your neighborhood has tight zoning rules, adding a second story may be your best option. Building up your home has many advantages, and it also depends on what you need for your daily living.
This type of addition gives you real rooms: bedrooms, bathrooms, home offices, or even a private master suite.
Why It’s More Complex (But Often Worth It)
You’re not just adding walls and a roof. You’re reinforcing the existing structure, reworking the roofline, adding stairs, and extending plumbing and HVAC. That means more planning, more engineering, and more time.
But for families who plan to stay long-term, the payoff in usable space is huge.
Where You Can Save
- Build within your existing footprint to avoid new foundations.
- Match your current roof style to reduce design and material costs.
- Use standard window and door sizes to avoid custom pricing.
- Phase the finishes, do the structure and rough-ins now, delay flooring and paint until later.
Where You Must Invest
- Structural engineering – Your home must safely support the added weight. Never skip a professional assessment.
- Waterproofing at roof and wall junctions – This is a common leak point if not sealed properly.
- Stair placement and headroom – It must meet code and feel natural in your home’s flow.
Real Talk: A second-story addition is one of the few home additions on a budget that truly changes how you live. Yes, it’s a bigger project, but it adds real square footage where you need it most.
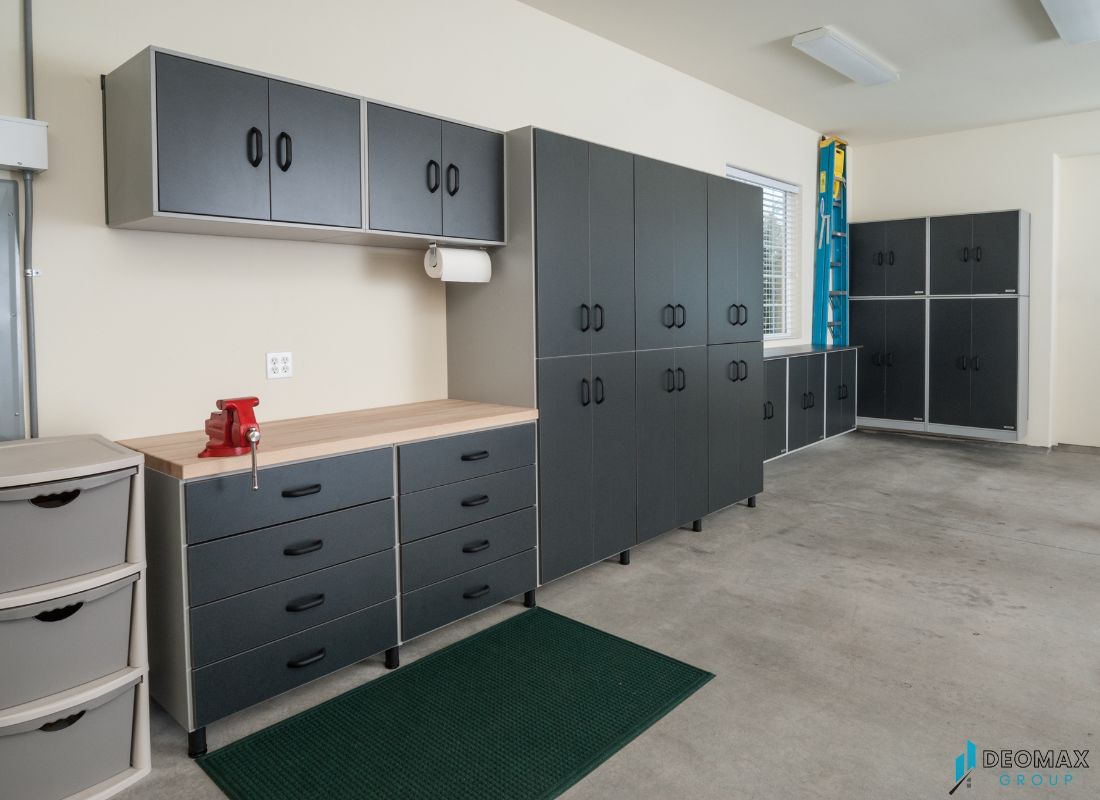
Garage Conversions: Turning Unused Space Into Value
Your garage is already built. It has walls, a roof, and a floor. So why not turn it into something you actually use every day?
Garage conversions are one of the most cost-effective ways to gain space, especially if you’re not using the garage for parking full time.
Why It’s One of the Smartest Budget Moves
Since the shell already exists, you skip the most expensive parts of the garage conversion. No new foundation, no major site work, and often no footprint change, which means fewer permits and faster approvals.
Where You Can Save
- Keep the existing garage door if converting to a studio, gym, or storage space.
- Use modular cabinetry for closets or kitchenettes.
- Install easy-care flooring as a DIY project.
- Reuse existing electrical circuits where possible.
Where You Can’t Afford to Cut Corners
- Insulation and air sealing – Garages are typically uninsulated. To make the space comfortable year-round, you need proper wall and ceiling insulation.
- Egress windows – Required if the space will be used as a bedroom.
- HVAC integration – The space needs proper heating and cooling, not just a space heater.
- Permits for habitable use – If you’re adding plumbing or making it a legal suite, you must follow local building codes.
Important Note: In cities like Toronto, illegal secondary suites can result in fines. Always go through the proper channels to make your garage conversion safe, legal, and valuable.
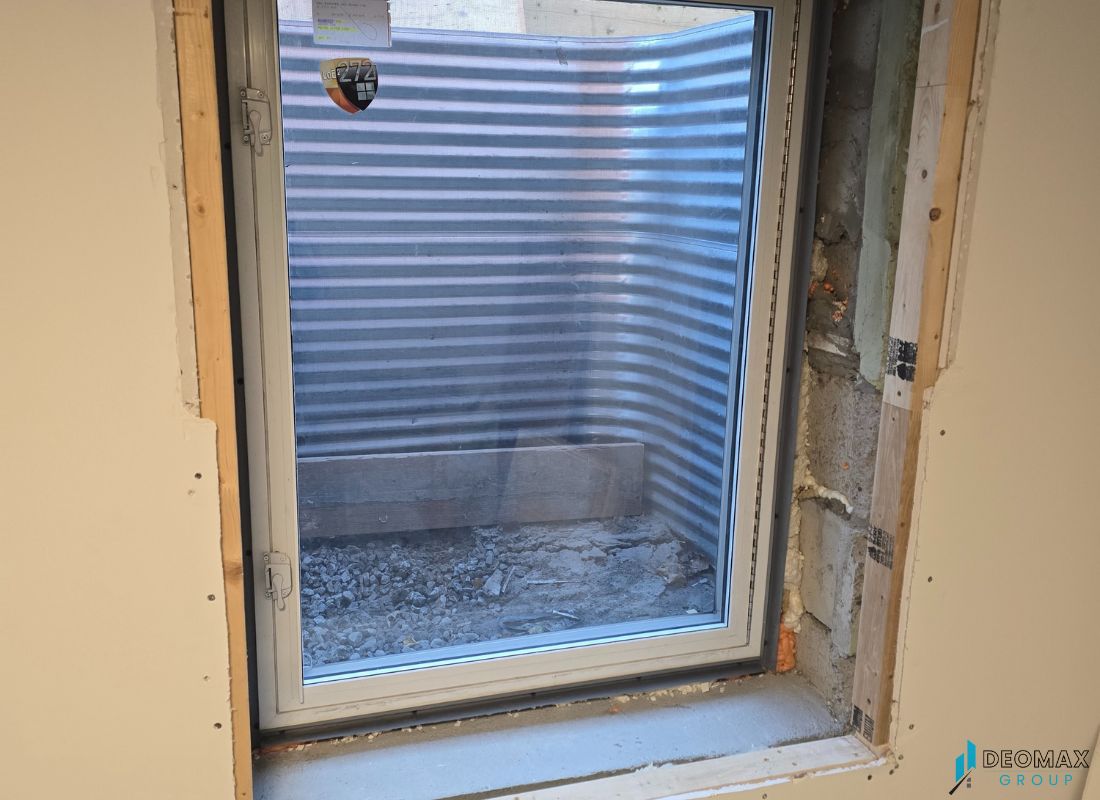
Family Room Additions: Creating a Space for Everyday Life
A family room is more than just extra square footage, it’s where life happens. Kids play, guests gather, and everyone relaxes. If your current layout feels cramped or disconnected, a family room addition can transform how you use your home.
Why It’s a High-Value Addition
Unlike seasonal spaces, a family room is used daily. It supports open-concept living, improves flow, and can even boost natural light in older homes with closed-off layouts.
Where You Can Save
- Use standard-sized windows and doors to avoid custom pricing.
- Choose durable, easy-to-maintain flooring instead of high-end hardwood.
- Limit custom millwork, simple shelves or off-the-shelf storage work just as well.
- Keep the ceiling height consistent with the rest of the house to avoid complexity.
Where You Should Invest
- Foundation quality – A poorly poured footing can lead to cracks and uneven floors over time.
- Seamless integration – The new space should feel like it was always part of the home, not an afterthought.
- Proper HVAC zoning – The room should have its own temperature control for comfort.
Homeowner Insight: A family room addition may not offer the highest resale return, but it delivers daily enjoyment, which is often the real reason people choose home additions on a budget.
In-Law Suites: Functionality, Privacy, and Long-Term Value
An in-law suite, also known as a secondary suite or accessory dwelling unit, is a self-contained living space within or attached to your home. It’s ideal for aging parents, adult children, or as a legal rental unit.
Why It’s Gaining Popularity Across Ontario
More families are choosing multi-generational living. At the same time, rental income from a legal suite can help cover mortgage costs. And in tight markets like Toronto and Mississauga, homes with legal suites often sell faster and at a premium.
Where You Can Save
- Use existing plumbing stacks to reduce pipe routing costs.
- Install a prefab bathroom unit, factory-built and quick to install.
- Choose multi-functional furniture like Murphy beds or sofa beds.
- Use energy-efficient appliances to keep utility costs low.
Where You Must Do It Right
- Legal compliance – Must meet Ontario Building Code, fire safety, and municipal zoning rules (e.g., separate entrance, egress window).
- Sound insulation – Use proper materials between walls and floors to minimize noise transfer.
- Independent climate control – Each unit should have its own heating and cooling options.
Did You Know? In-law suites built above the garage avoid common basement moisture issues and offer better accessibility, a growing concern for aging adults.
How to Make the Most of Your Budget For Home Additions
When planning home additions on a budget, the goal isn’t to spend as little as possible, it’s to spend wisely. Here’s how to get it right:
Smart Ways to Save Across All Projects
- Plan thoroughly before starting – Changes during construction cost far more than during design.
- Buy materials in bulk or during sales – Many local suppliers offer seasonal discounts.
- Combine projects – Add a bathroom while finishing a basement, or upgrade HVAC during a second-story build.
- Get multiple quotes – Always compare at least three detailed estimates from licensed contractors.
Where You Should Never Compromise
- Structural work – Foundations, beams, and load-bearing walls must be engineered and built to code.
- Insulation and air sealing – Critical for comfort and energy efficiency in Ontario’s climate.
- Permits and inspections – Skipping these can void insurance and cause problems when selling.
- Professional design and engineering – A few thousand dollars upfront can prevent costly mistakes.
Thinking About Budget Home Additions? Start With a Plan That Works
At Deomax, we believe a great home addition isn’t just about extra square footage, it’s about creating a space that feels like it has always belonged in your home. For years, we’ve worked with homeowners across the GTA to design and build additions that improve comfort, increase functionality, and respect each client’s budget.
Whether you’re imagining a bright sunroom for your morning coffee, a second-story addition to give your family more breathing room, or a self-contained in-law suite for privacy and flexibility, we approach every project with the same care.
Frequently Asked Questions
- What is the most affordable way to add space to a home?
Garage conversions and attic finishes are typically the most budget-friendly, as they use existing structures and avoid new foundations. - Do home additions increase property value?
Yes, especially garage conversions, in-law suites, and second-story additions. Well-planned projects can significantly boost resale appeal in the GTA. - Can I build a sunroom without a permit?
If it’s small, unheated, and not connected to utilities, you may not need one. But any permanent, heated, or enclosed structure will likely require approval. - How long does a second-story addition take?
Most projects take between 4 and 6 months, including design, permitting, and construction. - Are in-law suites legal in Ontario?
Yes, if they meet building code, zoning, and safety requirements. Always check with your local municipality before starting.


