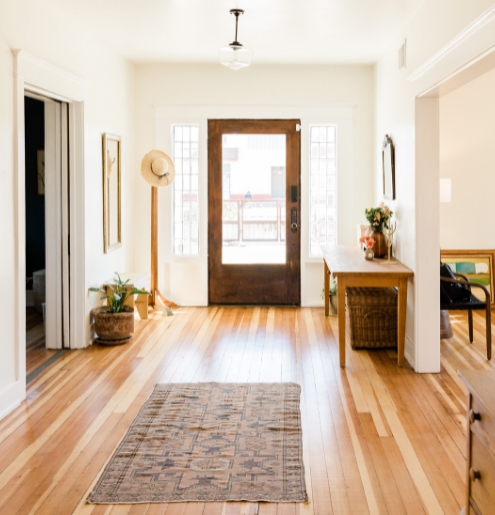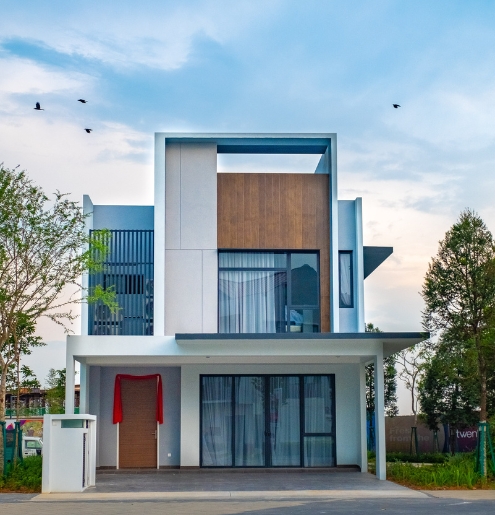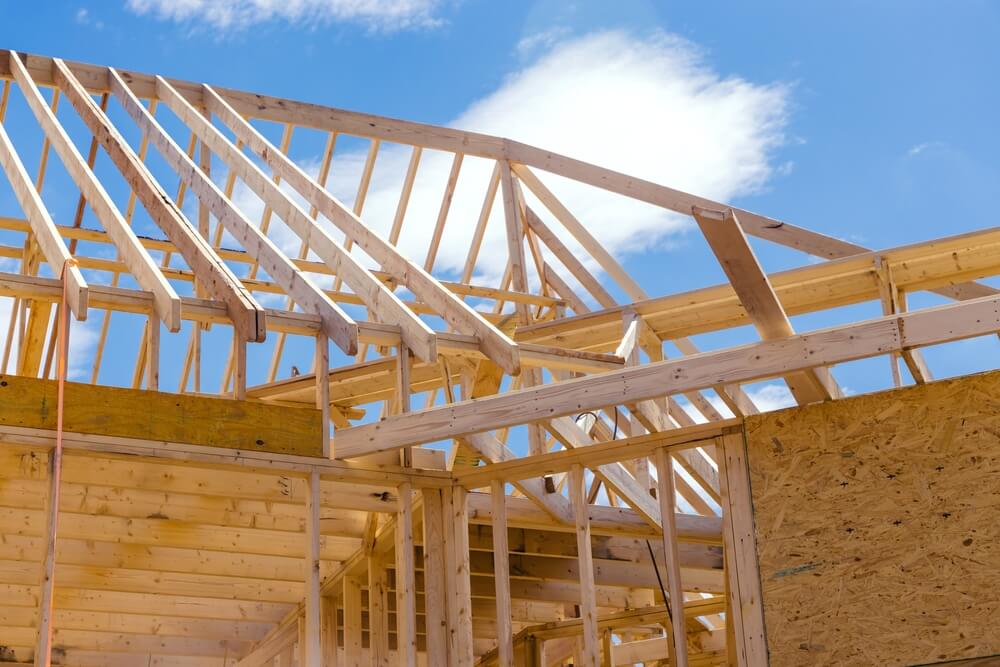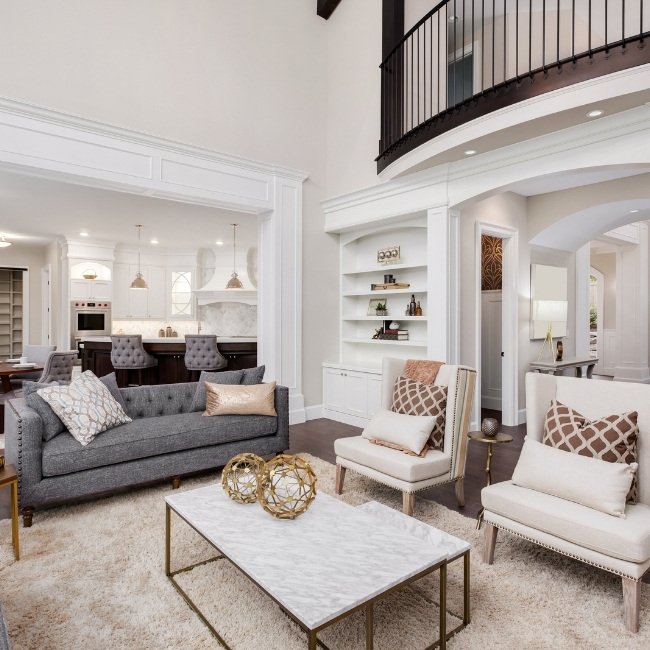OUR St. Clair LANEWAY houses/ laneway suites & COACH houses CONSTRUCTION PROCESS
Step 1: Plan
We sit with you to discuss your wants and needs for the project.

Step 2: Design
We take your instructions and draw up a design for the construction project.
Step 3: Build
After receiving your approval of the design, we proceed with the construction of your home!
Step 4: Clean
We offer professional cleaning
services upon project completion.
But What's the Difference Between Laneway Houses, Coach Houses, and Carriage Houses?
Laneway Houses
A laneway house, also known as a backyard house, is a small detached residential unit typically constructed on the rear portion of a residential lot, facing the back lane or alley.
vs
Coach Houses
A coach house is a term used for an accessory dwelling unit that is typically located at the rear of a property, detached from the main house, or above a garage or carport.
vs
Carriage Houses
Similar to coach houses and laneway houses, carriage houses can serve as accessory units or rental properties, depending on local bylaws. They are often synonymous with coach houses.
Want to build a Laneway House or something similar to it? Deomax can help!
No matter what you're looking for in a laneway house, Deomax can help! We have experience building laneway houses in St. Clair in a variety of styles and with a number of unique features.


Why Choose a Laneway House in St. Clair: A World of Benefits Awaits
Opting for a laneway house in St. Clair has numerous compelling advantages. These stylish homes offer unparalleled privacy and tranquility in the heart of the city, making them perfect for those seeking an urban oasis. Additionally, laneway houses are incredibly versatile, serving as valuable rental properties, cozy in-law suites, or personal studios.
They also embrace sustainable design, promoting efficient space utilization and contributing to a greener environment. In St. Clair's competitive real estate market, laneway houses present a unique investment opportunity, with the potential for significant returns. Looking for a reliable laneway house contractor? Reach to us today!
The Rising Popularity of Laneway Houses in St. Clair
Laneway houses in St. Clair have experienced a surge in popularity in recent years, making them a hot trend in the city's real estate market. These compact, stylish homes nestled within the city's extensive network of laneways offer a unique blend of urban living and privacy. St. Clair residents are increasingly drawn to laneway houses for their versatility, as they can serve as cozy in-law suites, rental properties, or even a personal retreat.
The growing demand for laneway houses is fueled by their sustainable design, which maximizes the efficient use of space and contributes to a more environmentally friendly urban landscape. As St. Clair continues to evolve, laneway houses and garden houses are becoming an attractive solution to housing shortages and a symbol of innovative urban living.

Laneway Houses with Impact
Even if they are additions to your existing St. Clair property, we are trusted laneway house contractors in and can build laneway houses to feel like full homes that has ample space. If you want a laneway, coach, carriage, garden house built, we offer a wide range of services to make your dream a reality.
Why Choose Us
Here's why people love to choose us for their construction project:
Garbage/Waste Disposal Included
Our people take care of all of the waste so you don't have to worry about it.
Competitive Pricing
We believe you can get your dream home without breaking the bank.
Projects Completed On Time
We commit to finishing projects according to the original timeline established with the client.
Over 10 Years Of Experience
With over 10 years in the construction business, we have the experience you can count on.
Insurance Protection
We provide insurance protection on your project of up to $2,000,000.

Frequently Asked Questions About Laneway/ Carriage Houses
The cost of a Laneway house in Toronto can vary significantly based on several factors. It's important to note that every project is unique, which makes it challenging to provide a general estimate. Several key factors come into play when determining the cost of a Laneway home project:
Location: The neighborhood or area within Toronto where you plan to build your Laneway house can greatly impact the cost. High-demand neighborhoods tend to have higher land and construction costs.
Size: The size of your Laneway house, including the number of bedrooms, bathrooms, and overall square footage, will directly influence the cost. Larger homes typically require more materials and labor.
Materials and Design: The choice of materials and design features can have a substantial impact on the final cost. High-end finishes, customized designs, and unique architectural elements may increase the overall price.
Permits and Regulations: Laneway homes must comply with city regulations and obtain necessary permits. These requirements can add to the overall project cost.
Site Preparation: The condition of the land or lot where your Laneway house will be built can affect costs. Site preparation, including excavation and foundation work, may be required.
Utilities and Services: Ensuring that your Laneway house has access to utilities such as water, electricity, and sewage services can also influence the cost.
Our Commitment to Fair Pricing:
While we cannot provide a fixed cost for a Laneway house project, we are dedicated to working closely with you to develop a budget that aligns with your needs and financial considerations. Our goal is to provide you with a fair and affordable estimate for your unique project. We take into account all the variables mentioned above to ensure that the pricing we offer is transparent and reflective of the project's scope and requirements.We understand that budgeting for a Laneway house is a significant decision, and our team is here to assist you every step of the way. Please reach out to us to discuss your specific project and receive a personalized cost estimate based on your preferences and goals.
At our company, we offer a wide range of versatile and customizable Laneway home options to meet your specific needs and preferences. We understand that every property and homeowner is unique, and our goal is to provide you with a solution that aligns perfectly with your lifestyle and requirements. Here are some of the types of secondary buildings we can create for your property:
Laneway Homes: These compact and self-contained residences are designed to be built in your property's existing Laneway or backyard. Laneway homes are a popular choice for homeowners looking to maximize their property's potential while providing additional living space for family members, guests, or rental income.
Carriage Homes: Carriage homes, also known as garage apartments, are secondary dwellings typically located above or adjacent to a garage. They can serve as cozy living spaces, guest suites, or rental units. Carriage homes offer the added benefit of providing covered parking.
Coach Homes: Coach homes are another form of secondary dwelling often located above a detached garage. These versatile spaces can be designed as comfortable residences, home offices, or even recreational areas. Coach homes offer a flexible and functional solution for homeowners.
Secondary Buildings: In addition to the specific types mentioned above, we have the expertise to create a variety of secondary buildings tailored to your unique vision. Whether you have a specific design concept in mind or you're looking for inspiration, we can work with you to bring your ideas to life.
Customization and Personalization:
We understand that your property is an extension of your lifestyle and preferences. That's why we offer a high degree of customization for your Laneway home or secondary building.Yes, obtaining a permit is essential to ensure your project complies with the Ontario Building Code and local regulations. Here's why it's crucial:
Legal Compliance: Permits are required by law to meet safety standards and zoning rules.
Structural Integrity: Ensures safety and durability of your structure.
Zoning and Land Use: Confirms project compatibility with local regulations.
Safety Standards: Upholds safety codes for occupants' well-being.
Property Value: Boosts property value and marketability.
Insurance and Liability: Avoids insurance issues and protects against liabilities.
If you have questions about building permit applications please contact Toronto Building staff at 416-397-5330.






