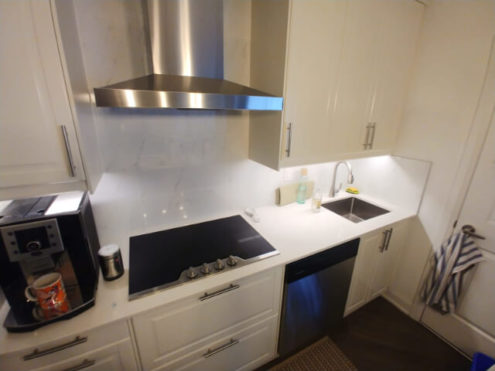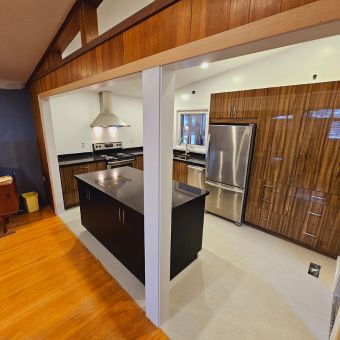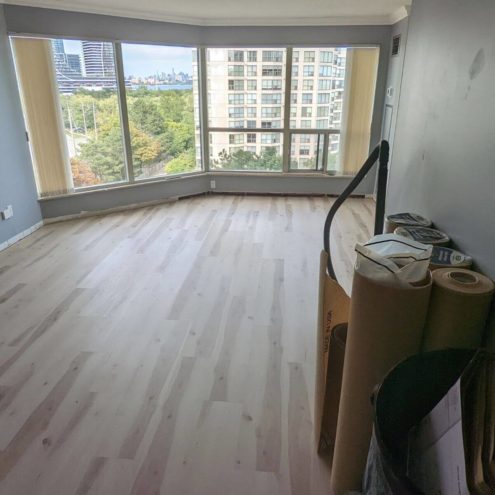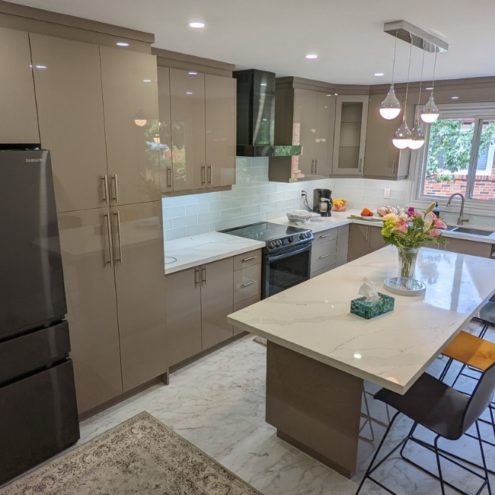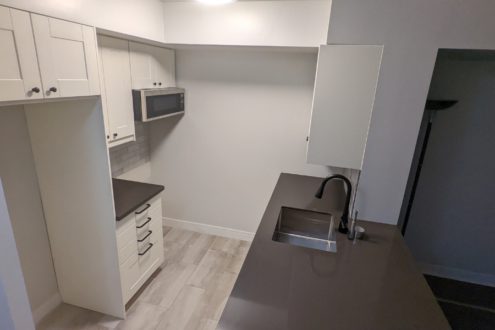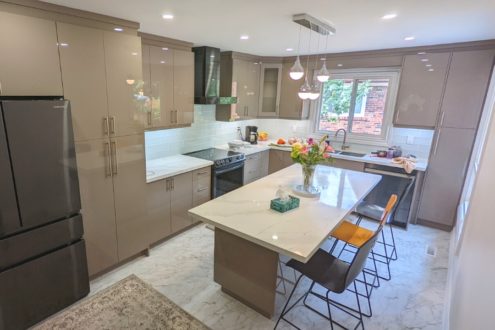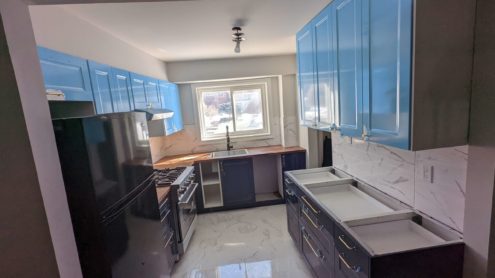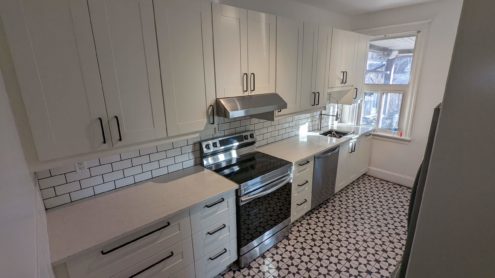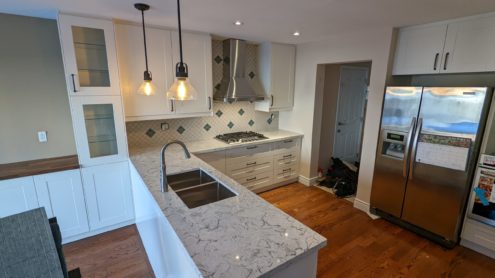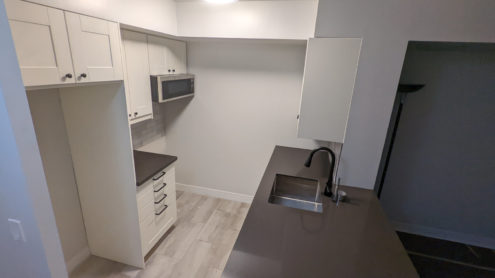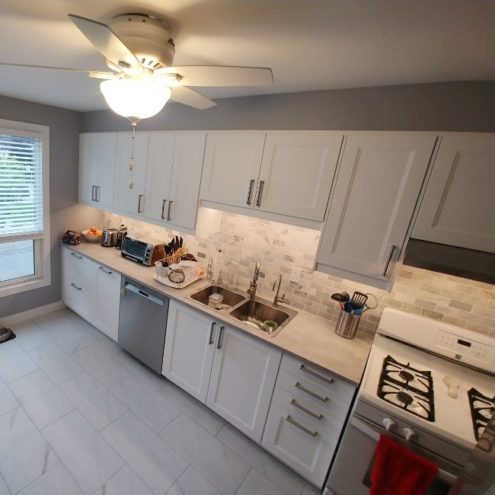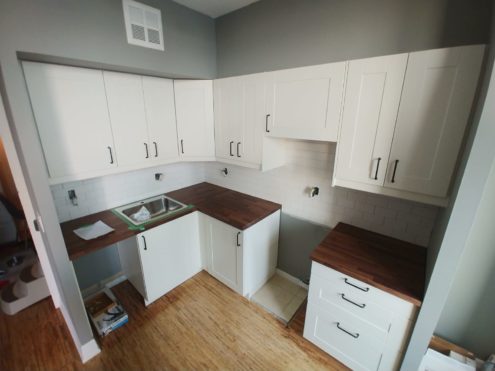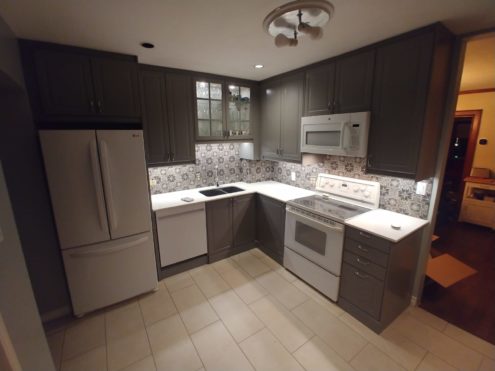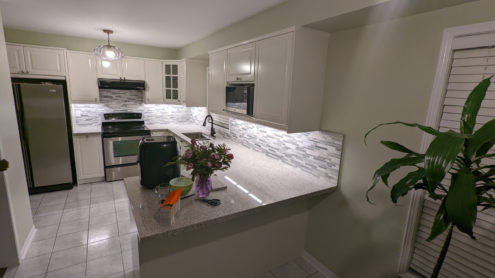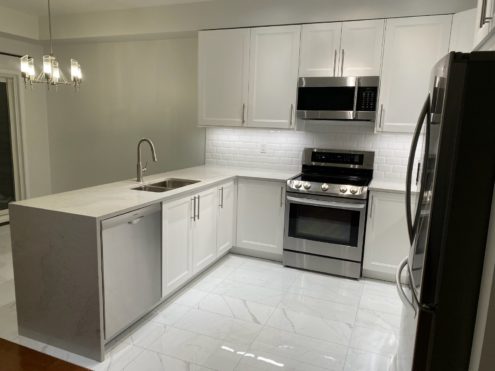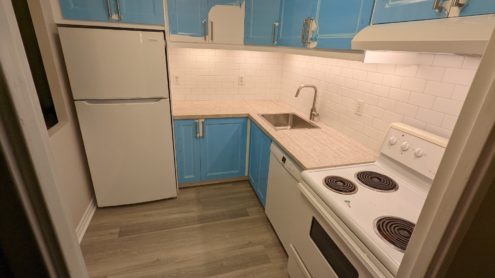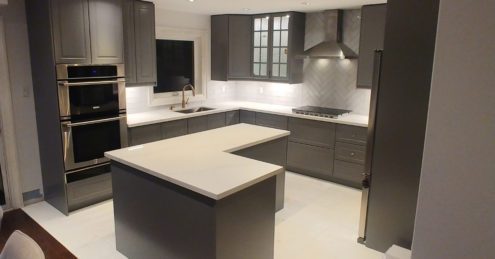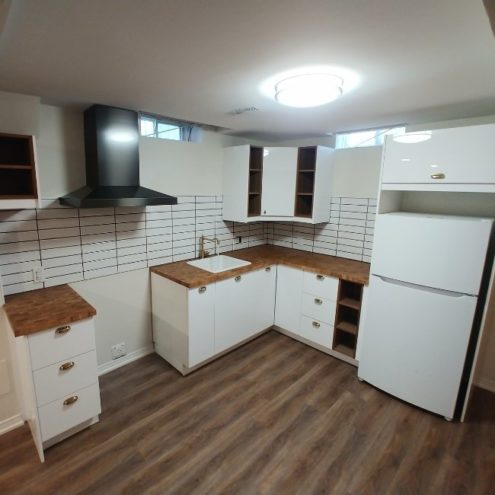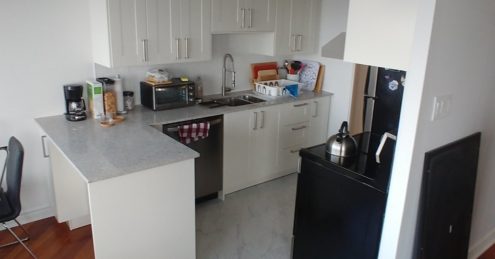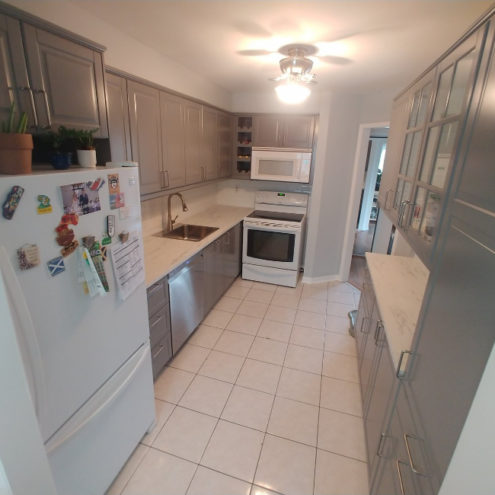Project Summary
We recently transformed a kitchen in Mississauga by adding a stylish coffee bar and creating an open concept layout. Over three weeks, our team crafted a seamless connection between the kitchen and living room, enhancing both functionality and aesthetics. The new coffee bar provides a cozy corner for morning brews, while the open space fosters better interaction and flow. This renovation has not only modernized the home but also made it more inviting and practical for daily living.
More project details:
- City: Mississauga
- Main Service: Kitchen Renovation
- Project Duration: 2 weeks
- What We Did:
-Created an Opening: Built a pass-through between the kitchen and living room.
-Demolition: Removed part of the wall to open up the space.
-Installation: Added a new countertop for the opening.
-Built a Coffee Bar: Created a dedicated coffee bar area in the kitchen.
-Finishing Touches: Painted the newly constructed areas and added trim.










